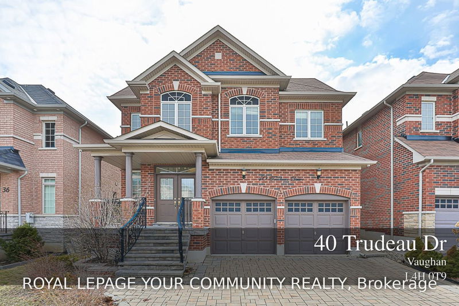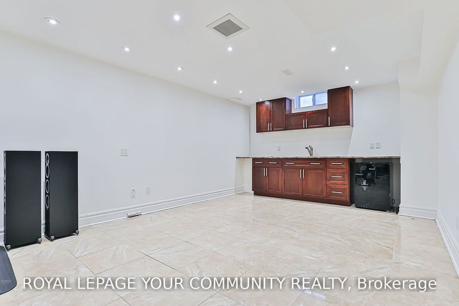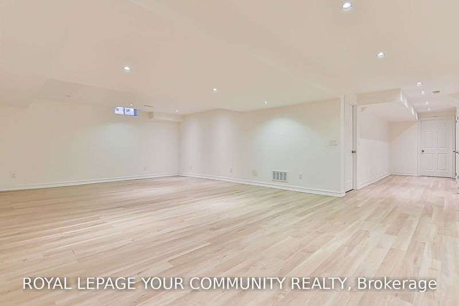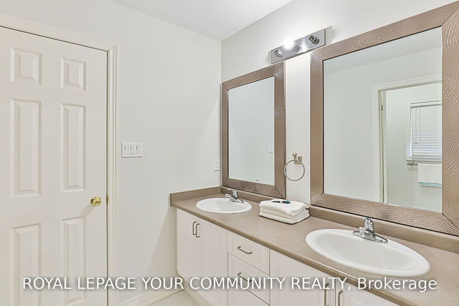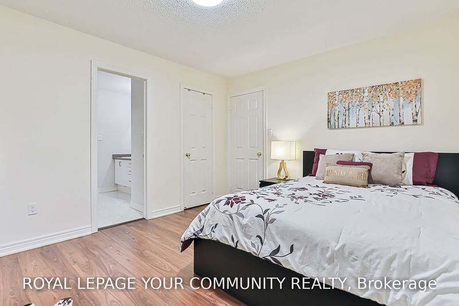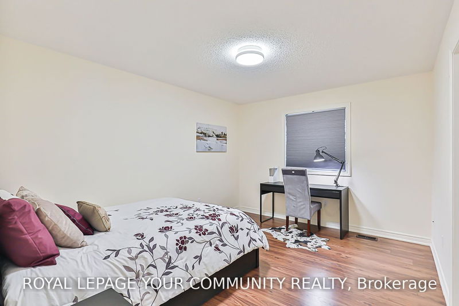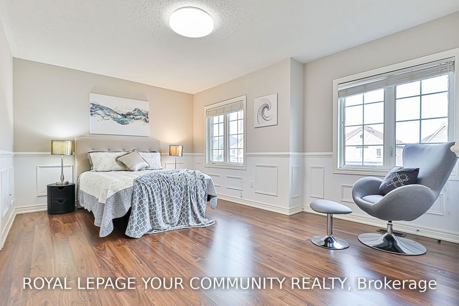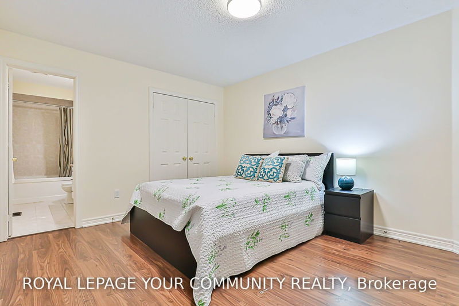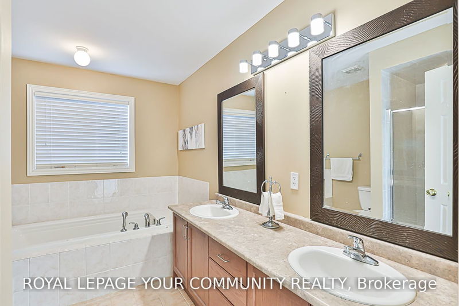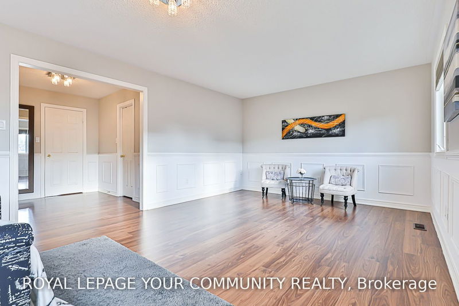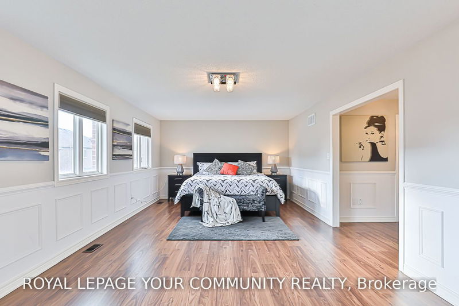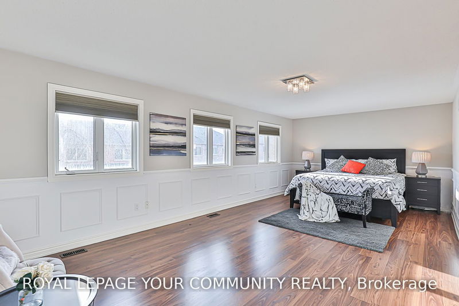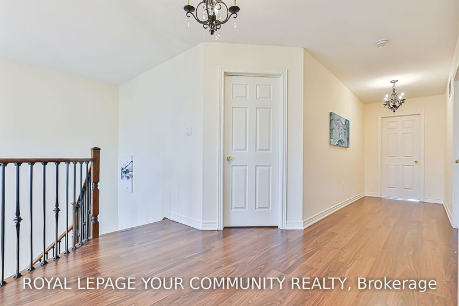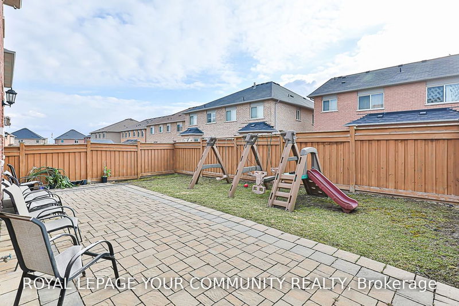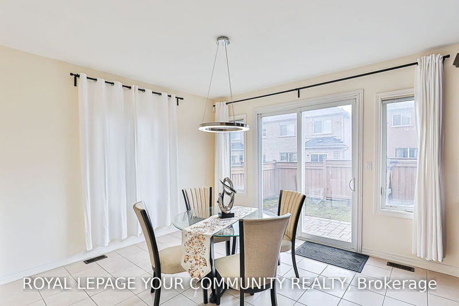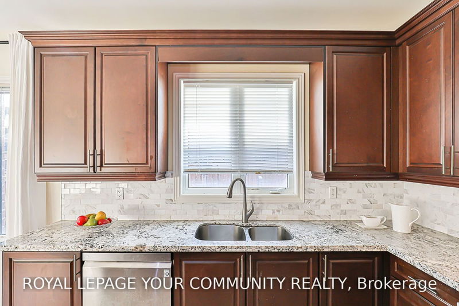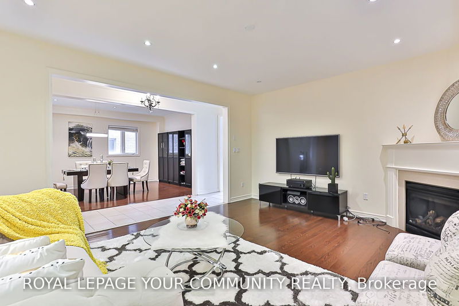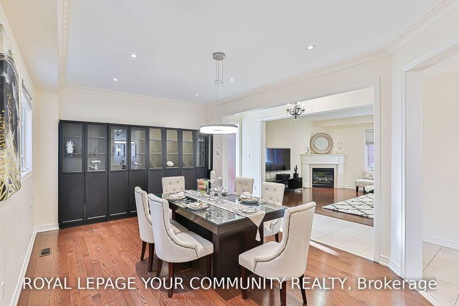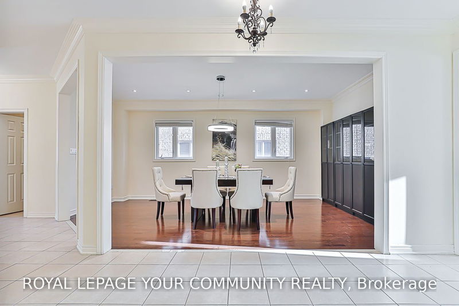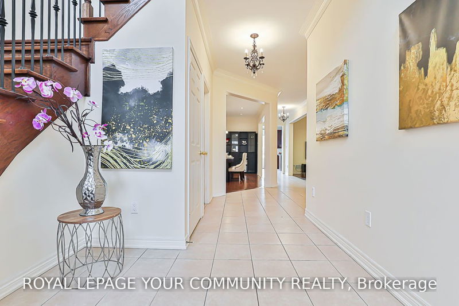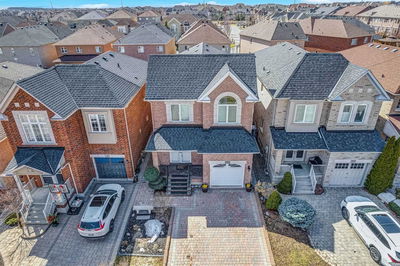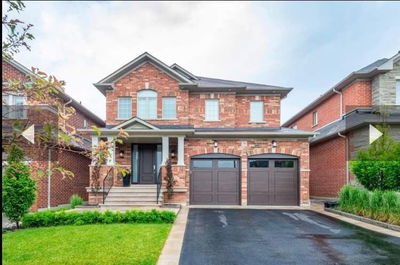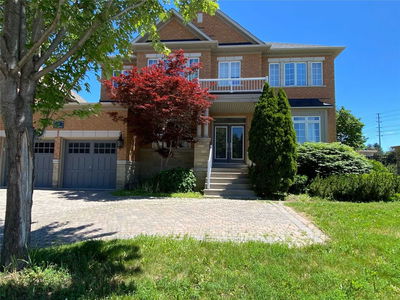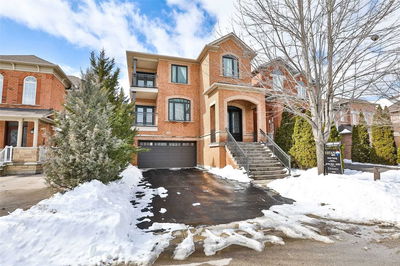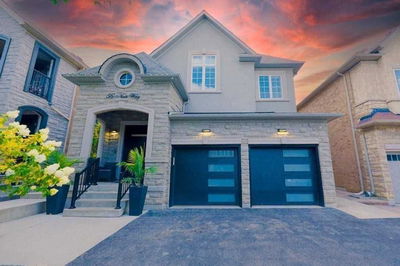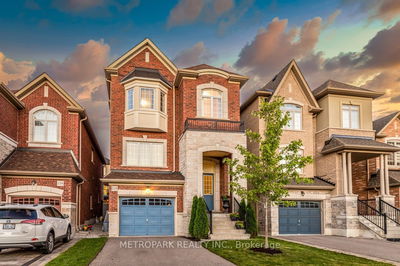What A Beauty Home! , Desirable Vaughan Location, Features Incl. 9 Foot Ceilings, Custom Kitchen With Centre Island And Bar Sink, Finished Bsmt, Stone Interlock,Smooth Ceilings On Main Floor, Pot Lights, Central Vac, Central Air, Engineered Bsmt For Open Concept. Close To Library, Community Centre, Shopping Areas, 2 Min To 400 .
Property Features
- Date Listed: Friday, April 07, 2023
- City: Vaughan
- Neighborhood: Vellore Village
- Major Intersection: Weston Road / Major Mackenzie
- Kitchen: Ceramic Floor, W/O To Garden, French Doors
- Family Room: Hardwood Floor, Gas Fireplace, Open Concept
- Living Room: Hardwood Floor, Combined W/Dining, Crown Moulding
- Listing Brokerage: Royal Lepage Your Community Realty - Disclaimer: The information contained in this listing has not been verified by Royal Lepage Your Community Realty and should be verified by the buyer.

