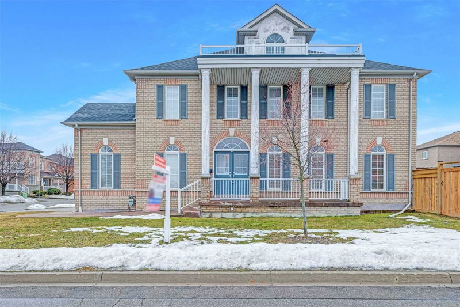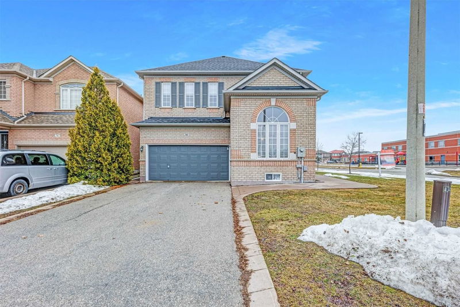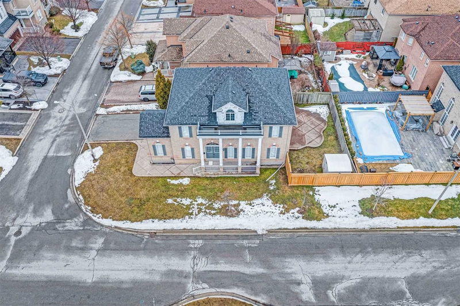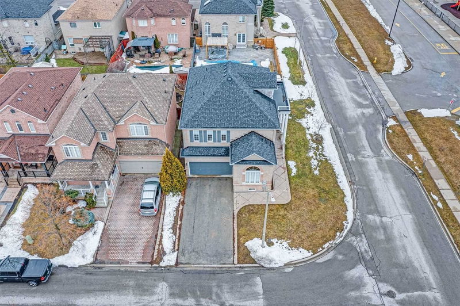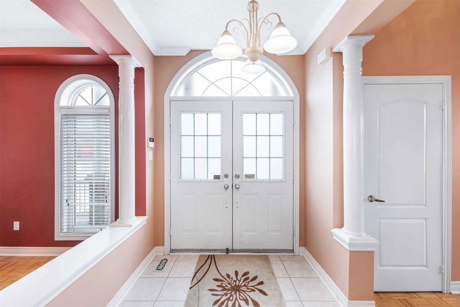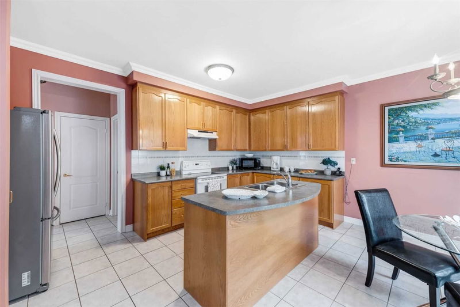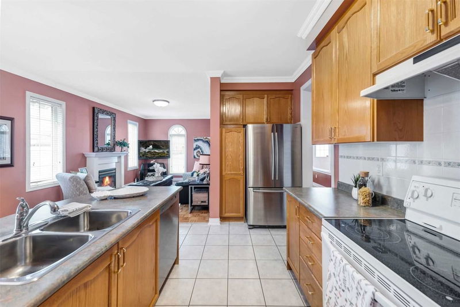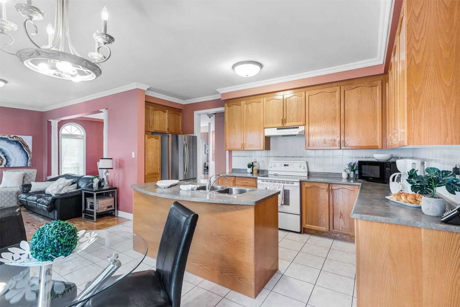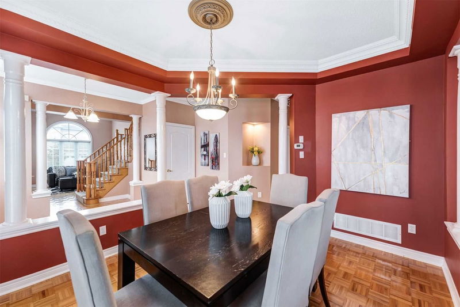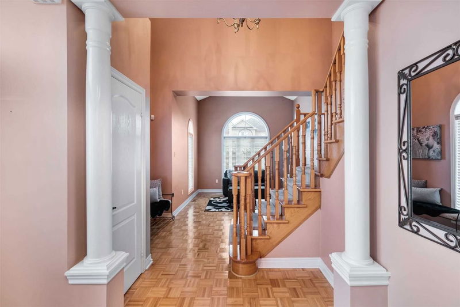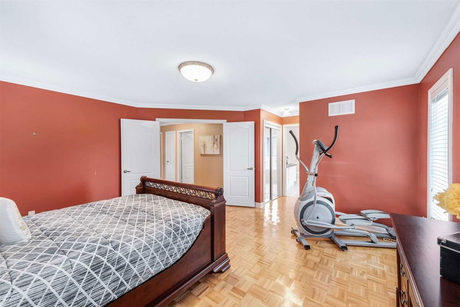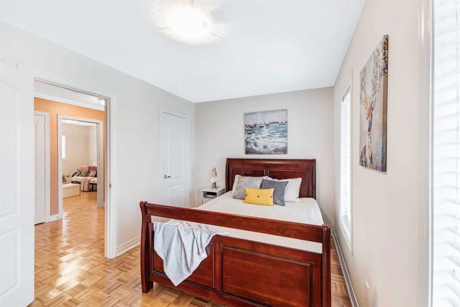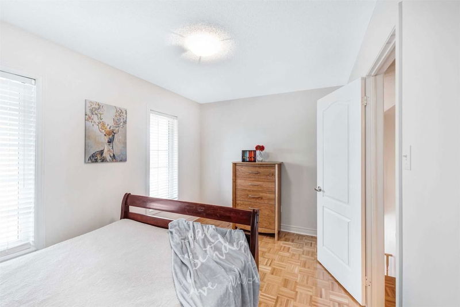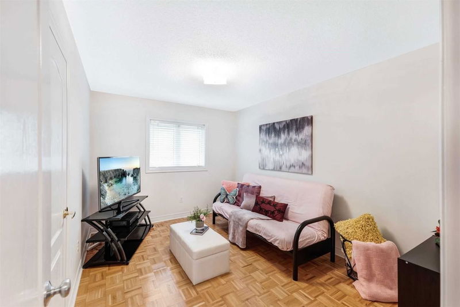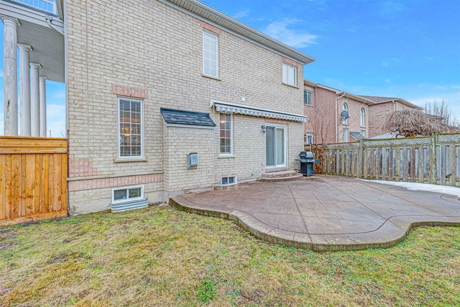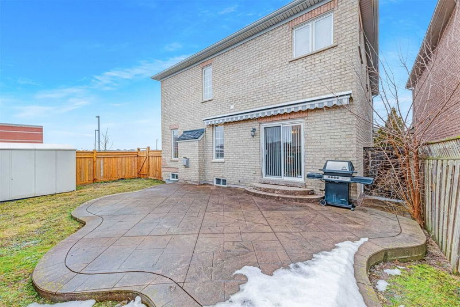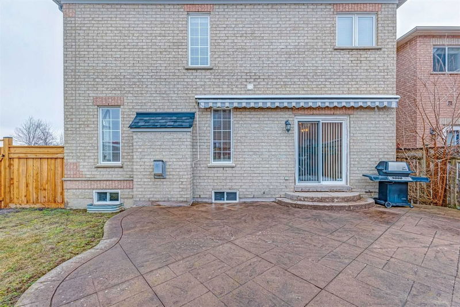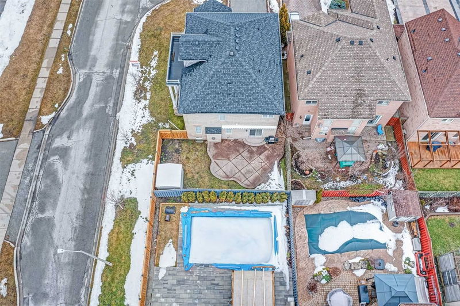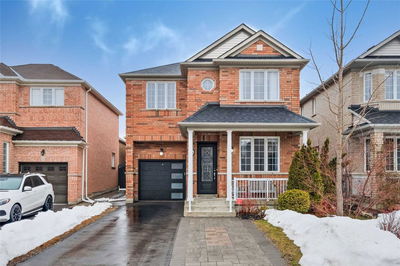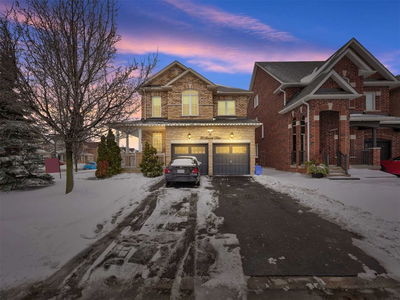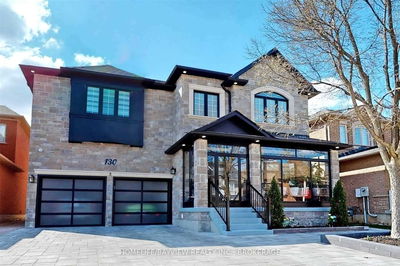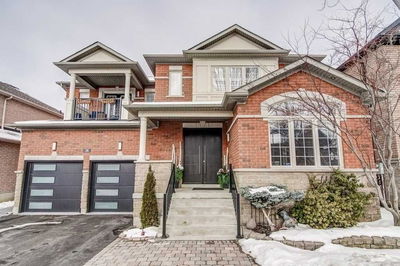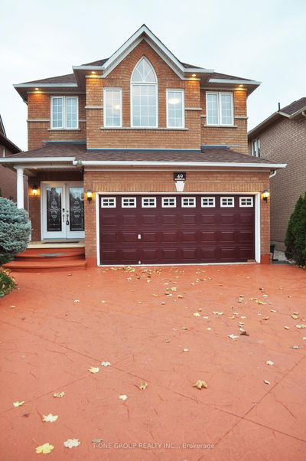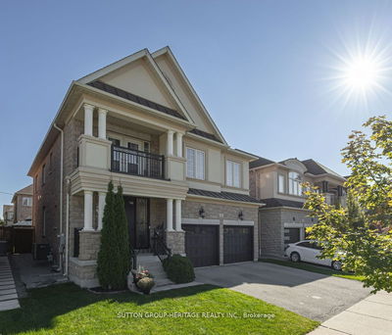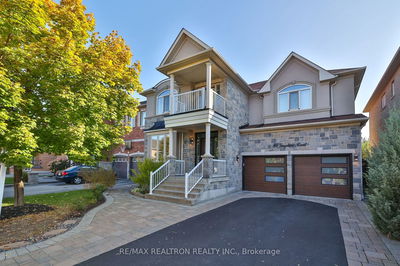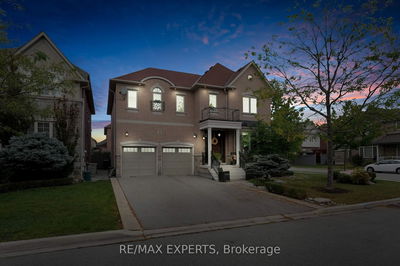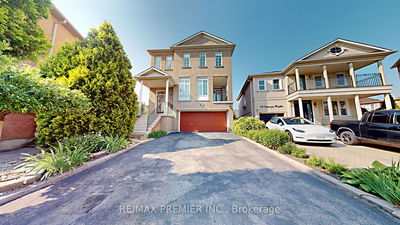*Wow*Absolutely Stunning Beauty*In The Heart Of Vellore Village*Premium Corner Lot*Perfect Family Friendly Neighbourhood*Vellore Woods Public School & Starling Park Across The Street*Long Driveway*No Sidewalk*Fantastic Open Concept Layout Perfect For Entertaining Family & Friends*Large Family-Size Kitchen With Stainless Steel Fridge, Backsplash, Centre Island, Breakfast Bar, Pantry, Double Sink*Walkout To Private Fenced Backyard Great For Family Bbq's With Expansive Stamped Concrete Patio*Vaulted Ceiling Living Room*Coffered Ceiling Dining Room*Gas Fireplace*Put This Beauty On Your Must-See List Today!*Walk To All Amenities*High Ranking Schools*
Property Features
- Date Listed: Friday, March 24, 2023
- Virtual Tour: View Virtual Tour for 80 Tacc Trail
- City: Vaughan
- Neighborhood: Vellore Village
- Major Intersection: Weston Rd/Ashberry Blvd
- Full Address: 80 Tacc Trail, Vaughan, L4H 2H5, Ontario, Canada
- Living Room: Parquet Floor, Open Concept, Vaulted Ceiling
- Family Room: Parquet Floor, Gas Fireplace, Large Window
- Kitchen: Ceramic Floor, Backsplash, W/O To Patio
- Listing Brokerage: Re/Max Hallmark Lino Arci Group Realty, Brokerage - Disclaimer: The information contained in this listing has not been verified by Re/Max Hallmark Lino Arci Group Realty, Brokerage and should be verified by the buyer.

