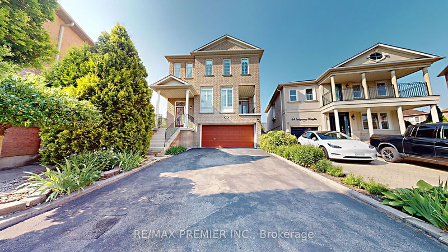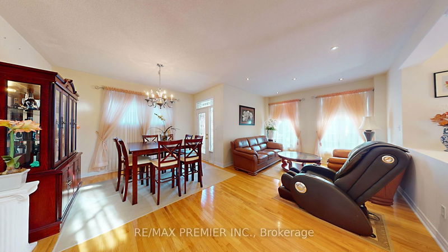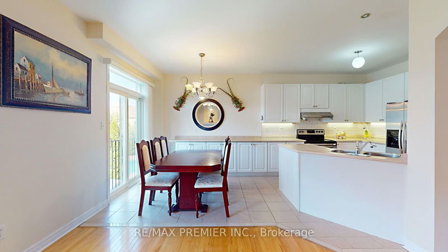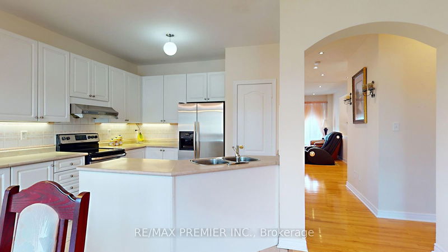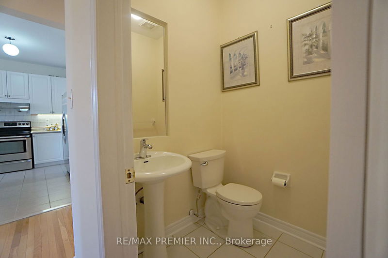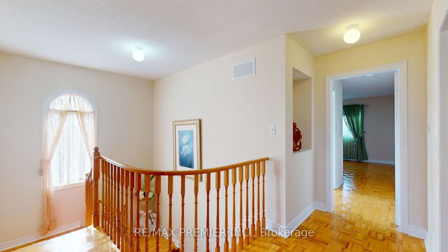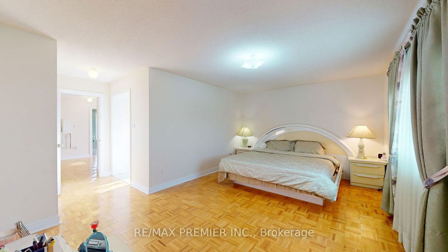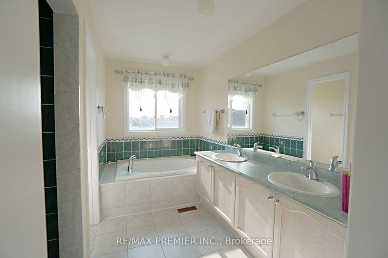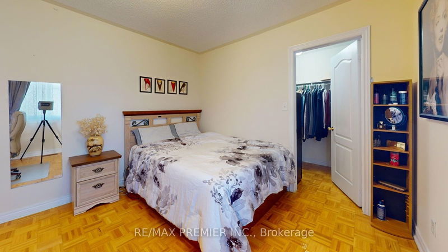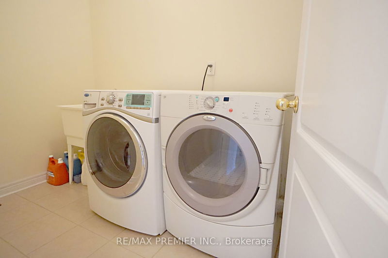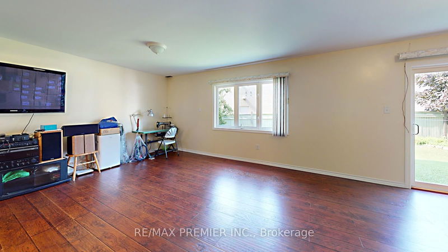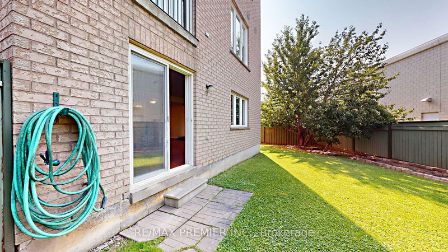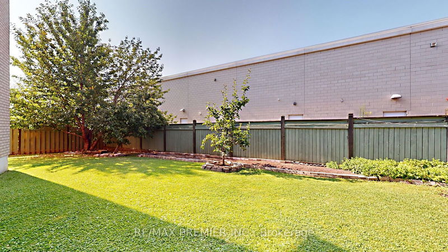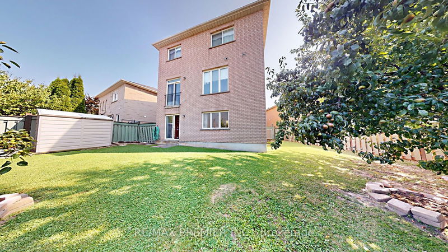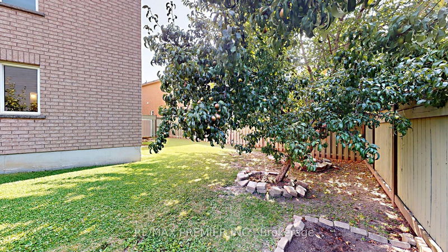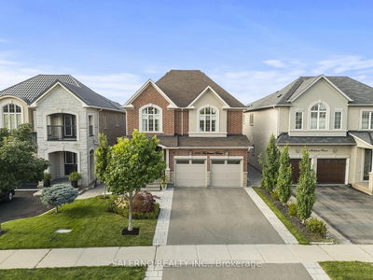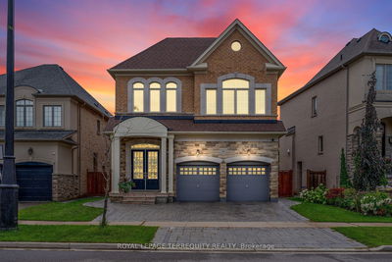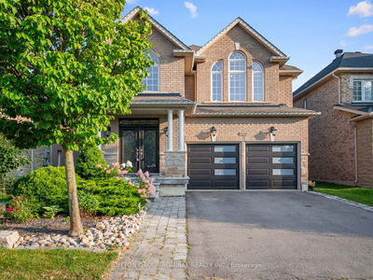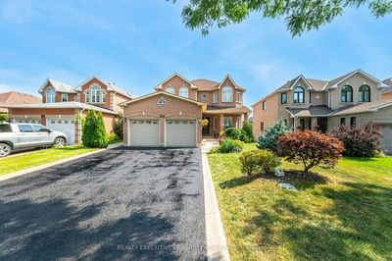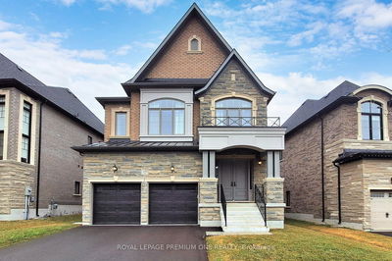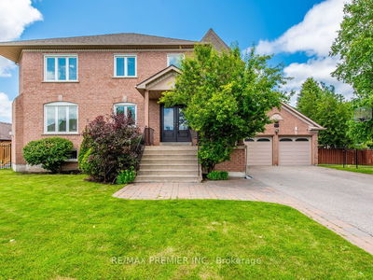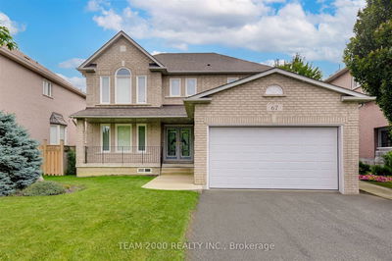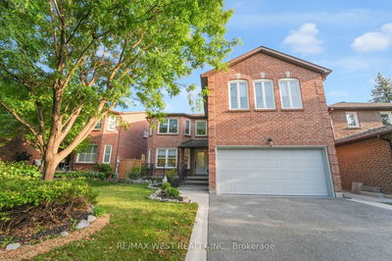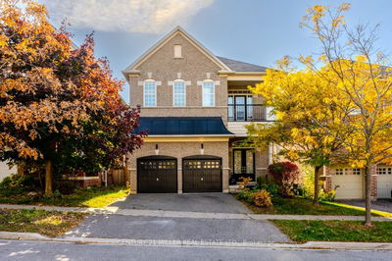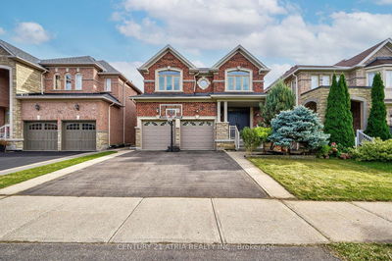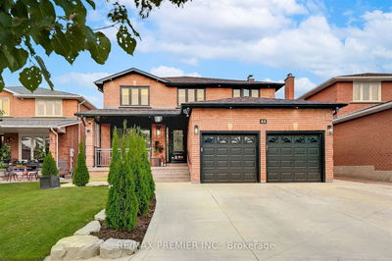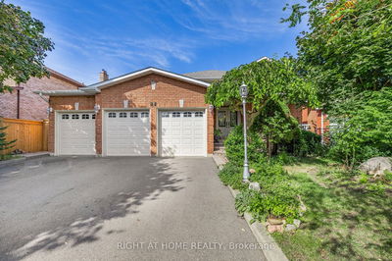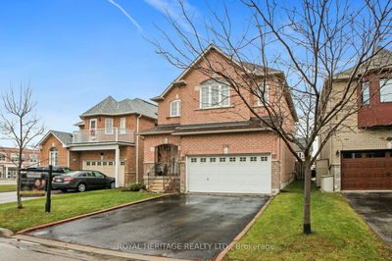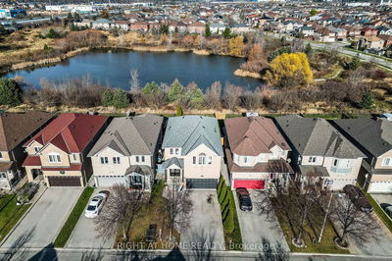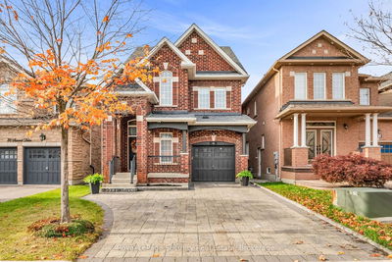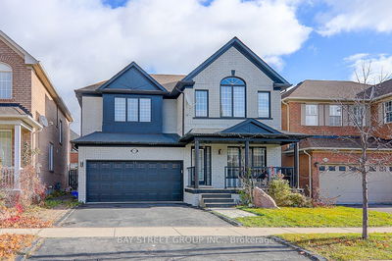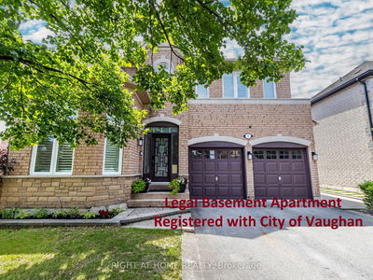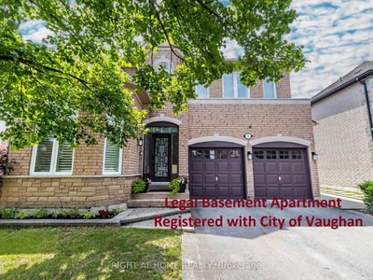Location! Location! Location! Detached 4 Bedroom Premium Huge Pie Shaped Lot Widens With Professional Finished Walk-Out Basement, Soaring Cathedral Ceiling Foyer With Gorgeous Hardwood Floors, Amazing Open Concept Perfect For Entertaining Family & Friends With Walk-Out Balcony From Dining Room & Amazing Chef Inspired Kitchen with Backsplash, Stainless Steel Appliances, Pantry Closet. Fully Fence Backyard, Close to : Vaughan Smart Hospital, Vaughan Mill Mall, Canada Wonder Land, Schools, Libraries, Parks, York Transit, Plazas and Major Highways. A must See Home Please Click on "Virtual Tour" Open House on Sat, Sun & Mon August 3rd,4th&5th from 2:00 to 4:00pm
Property Features
- Date Listed: Monday, July 29, 2024
- Virtual Tour: View Virtual Tour for 62 Sedgeway Heights
- City: Vaughan
- Neighborhood: Vellore Village
- Major Intersection: Rutherford/Weston/Ashberry
- Full Address: 62 Sedgeway Heights, Vaughan, L4H 3A9, Ontario, Canada
- Living Room: Hardwood Floor, Combined W/Dining, Open Concept
- Family Room: Hardwood Floor, Fireplace, Gas Fireplace
- Kitchen: Ceramic Floor, Combined W/Br, Open Concept
- Listing Brokerage: Re/Max Premier Inc. - Disclaimer: The information contained in this listing has not been verified by Re/Max Premier Inc. and should be verified by the buyer.

