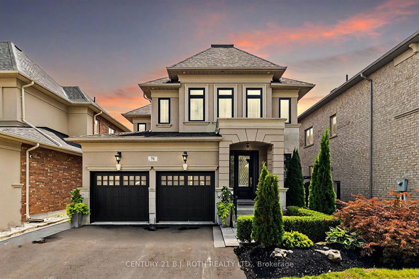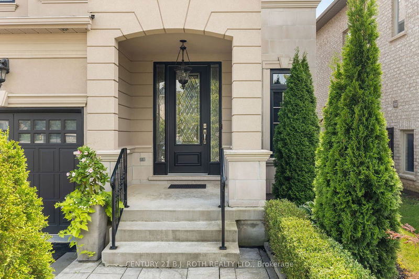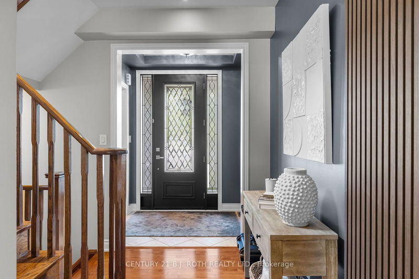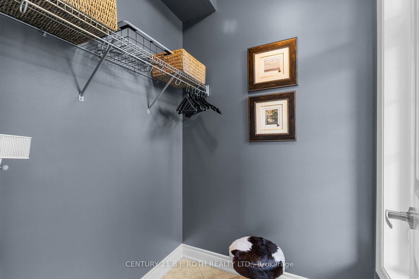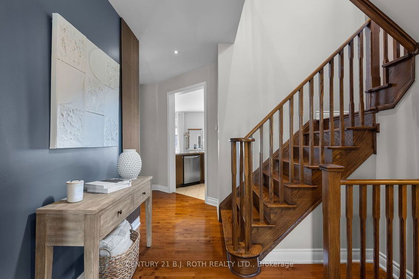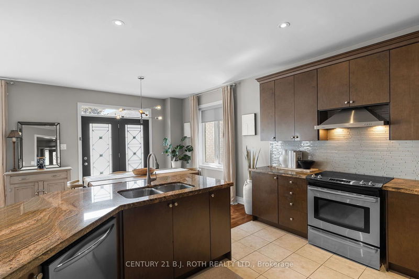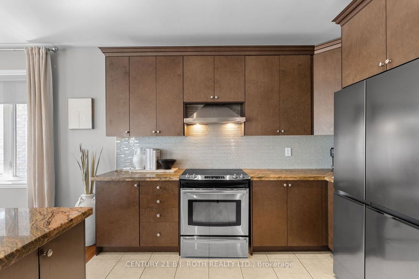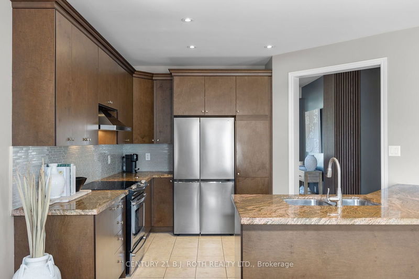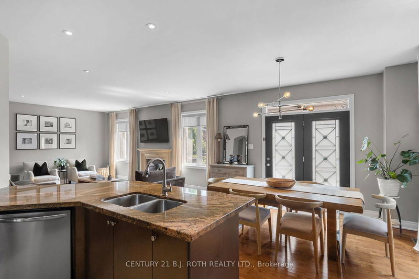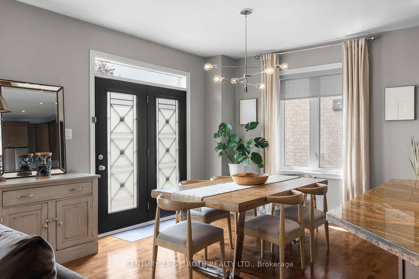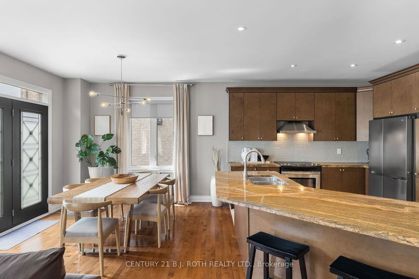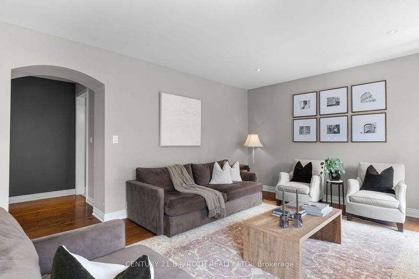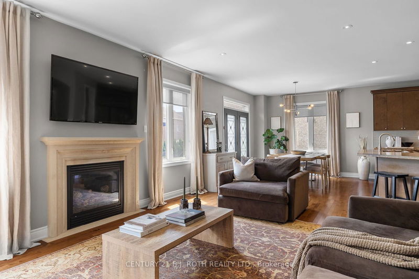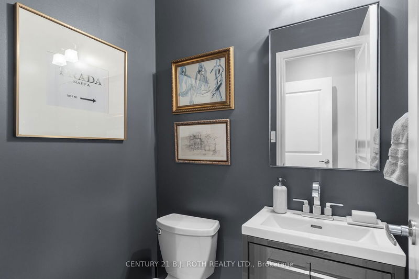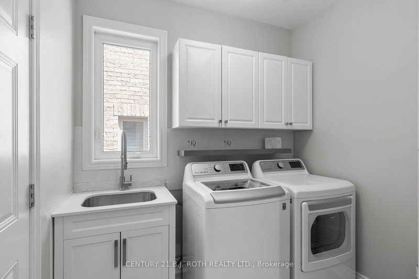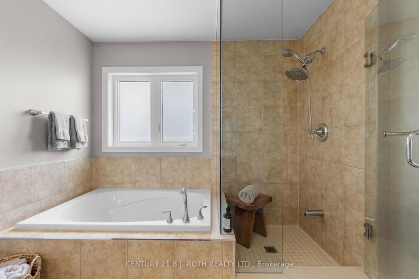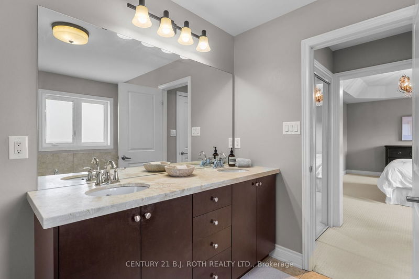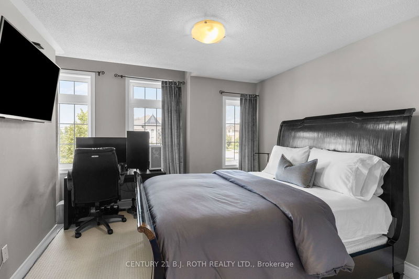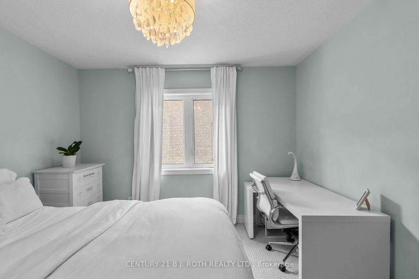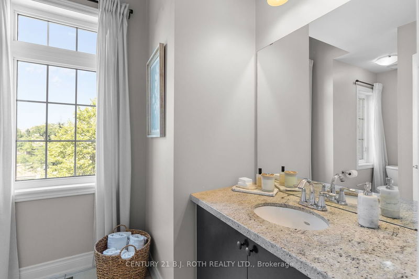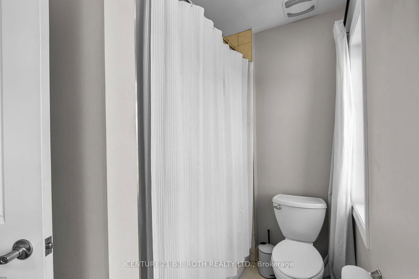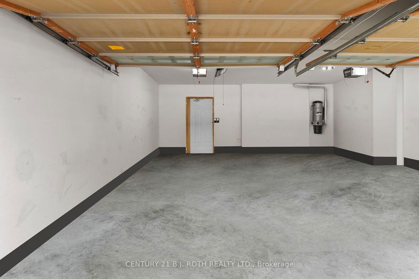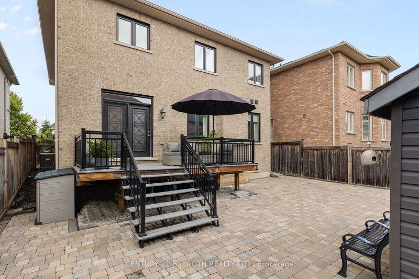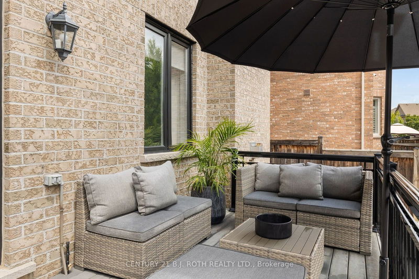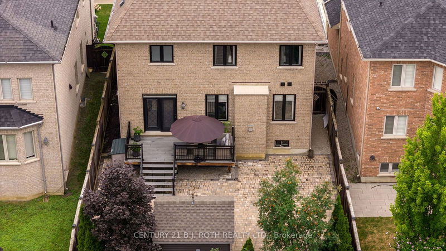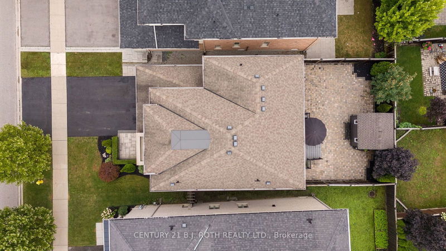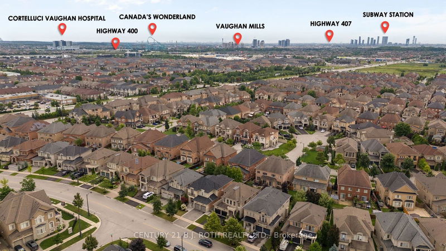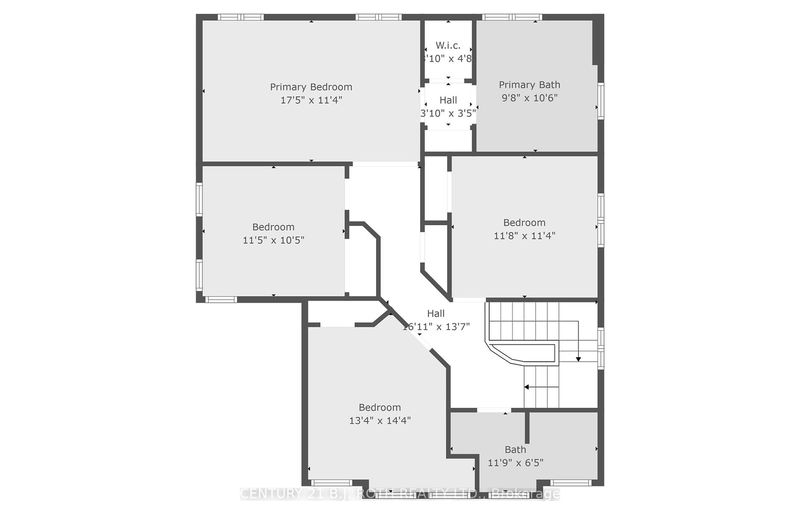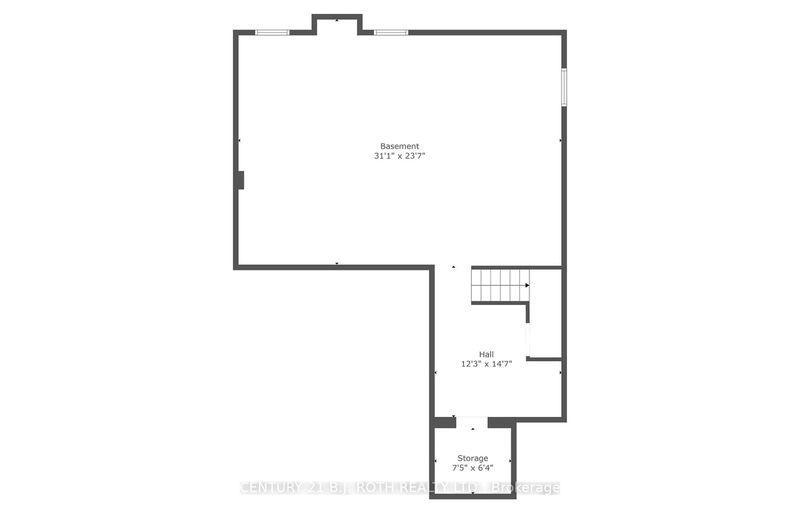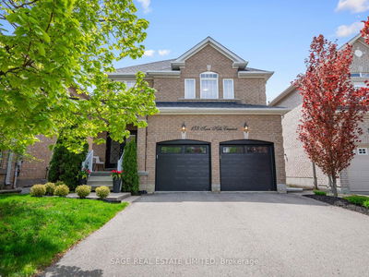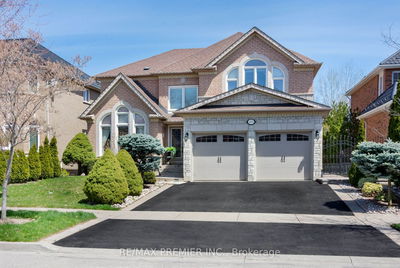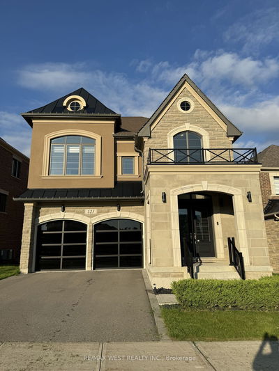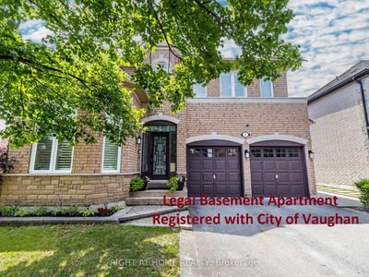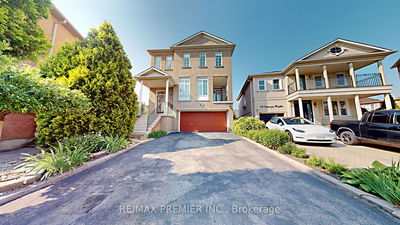Introducing 71 Stanton Ave a beautifully crafted home nestled in one of Vaughan's most prestigious neighborhoods. Situated on a professionally landscaped lot, this meticulously designed property exudes luxury from the moment you arrive. With its carefully chosen colour palette, exquisite finishes, and attention to detail, 71 Stanton Ave is sure to captivate you. This exceptional home features 4 bedrooms, 3 bathrooms, and a thoughtfully designed open-concept layout that is perfect for both entertaining and comfortable living. Inside, you'll find 9' ft ceilings, hardwood flooring, an elegant oak staircase, flat ceilings, designer lighting, pot lights, a cozy gas fireplace, and custom window coverings that add to the home's sophistication. The gourmet kitchen is a chef's dream, boasting luxurious stone countertops, timeless and durable cabinetry, high-end stainless-steel appliances, and a stylish backsplash. The spa-inspired bathrooms offer rich stone counters, a glass shower, and a deep soaker tub for ultimate relaxation. Step outside to the serene and private backyard, complete with interlocking and an expansive composite deck, making it the perfect setting for hosting gatherings or unwinding after a long day. Located in a top-rated school district and just a short drive from HWY 400/407, Vaughan Metropolitan Centre , and all shopping amenities, this exceptional property offers the perfect blend of luxury and convenience. Don't miss the opportunity to make 71 Stanton Ave your new home!
Property Features
- Date Listed: Tuesday, August 13, 2024
- Virtual Tour: View Virtual Tour for 71 STANTON Avenue
- City: Vaughan
- Neighborhood: Vellore Village
- Full Address: 71 STANTON Avenue, Vaughan, L4H 0V5, Ontario, Canada
- Living Room: Main
- Kitchen: Main
- Listing Brokerage: Century 21 B.J. Roth Realty Ltd. - Disclaimer: The information contained in this listing has not been verified by Century 21 B.J. Roth Realty Ltd. and should be verified by the buyer.


