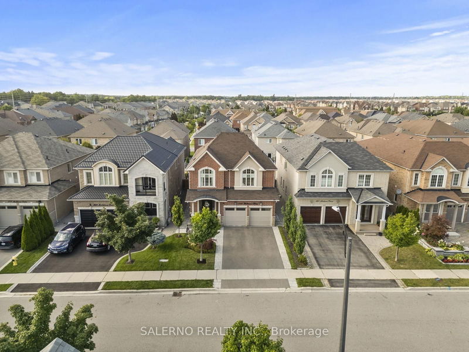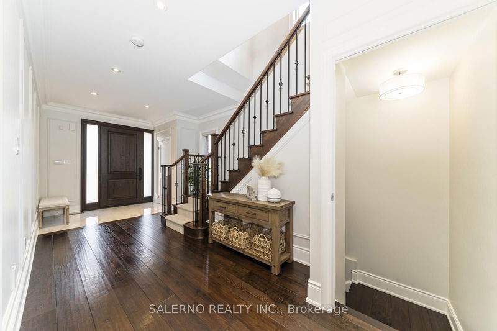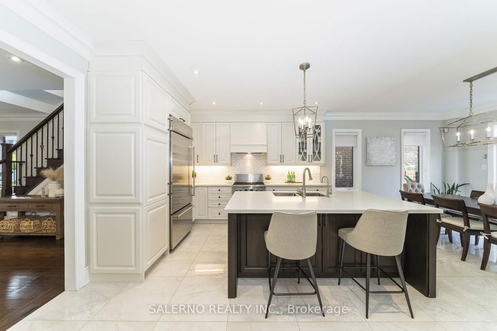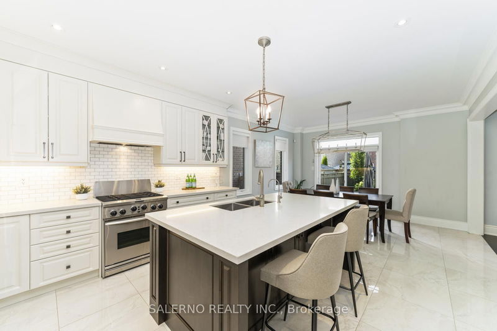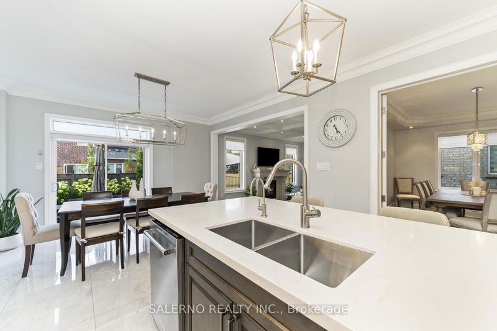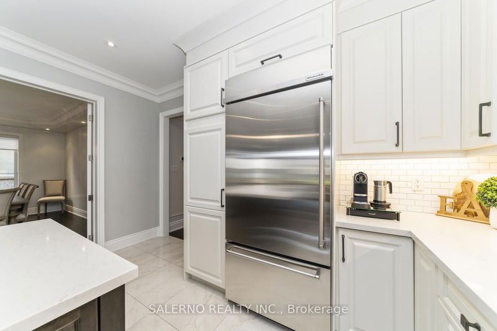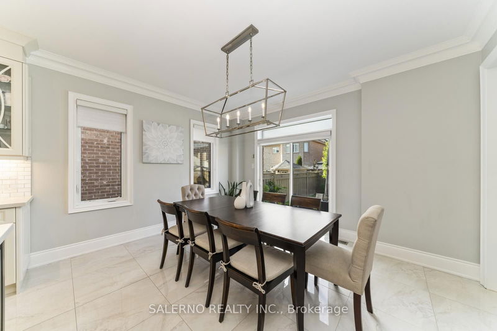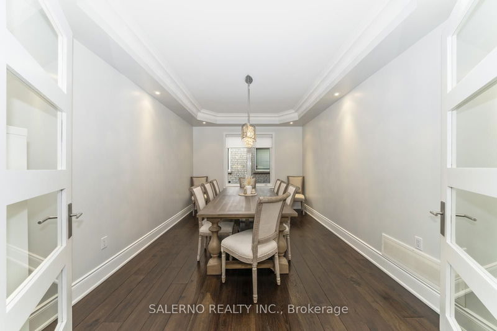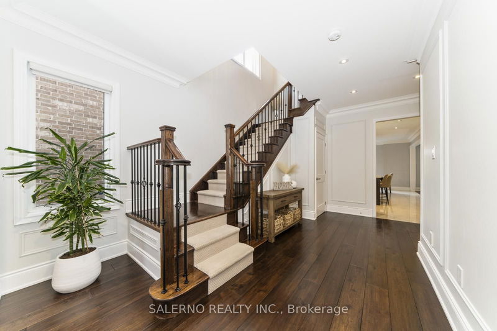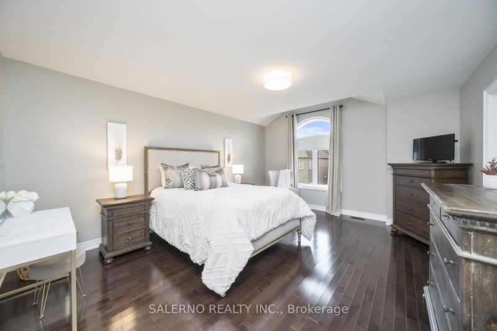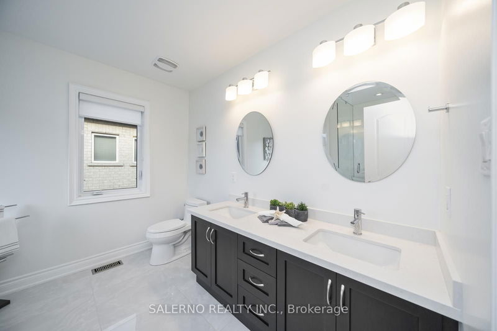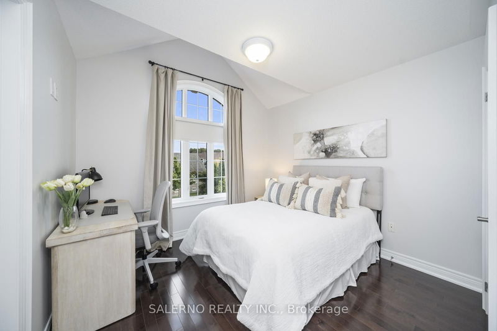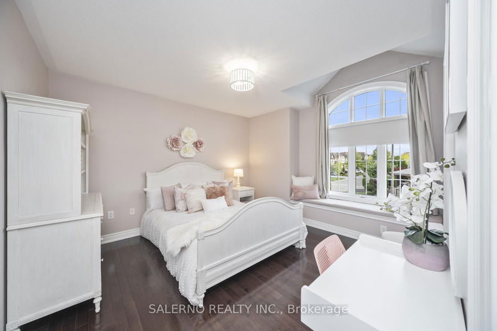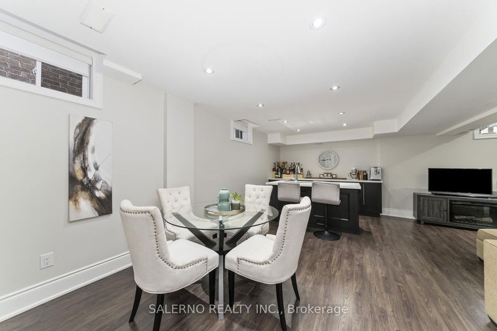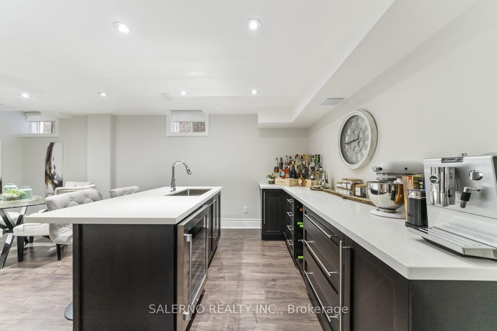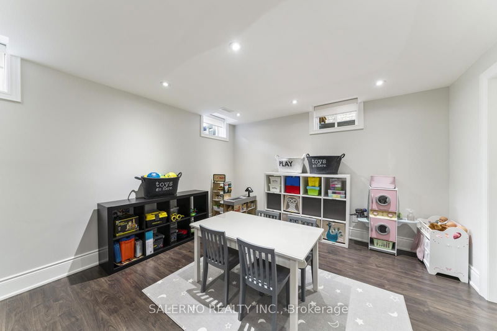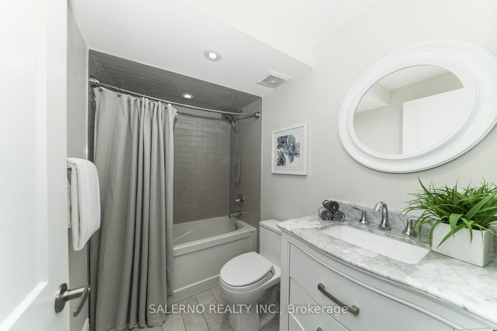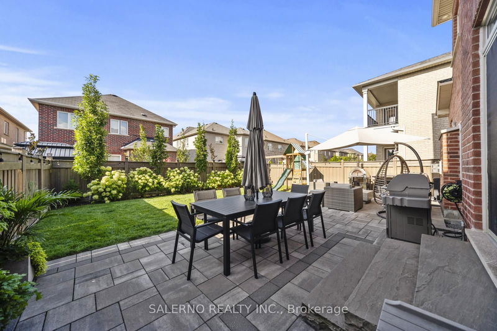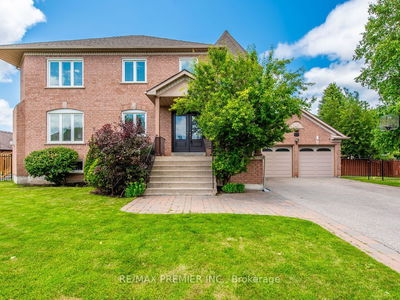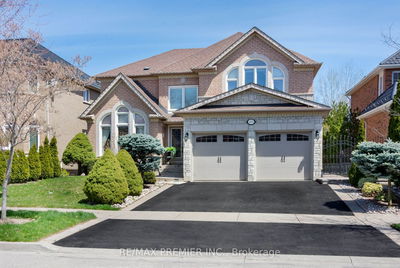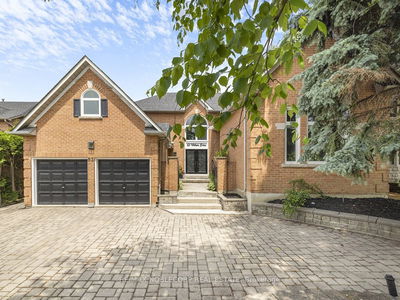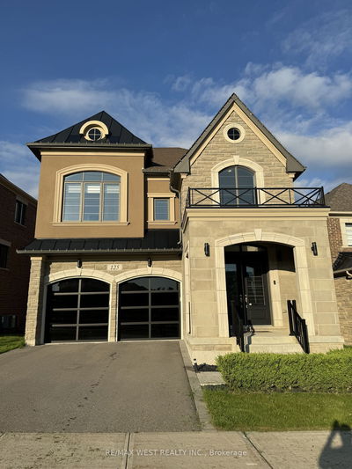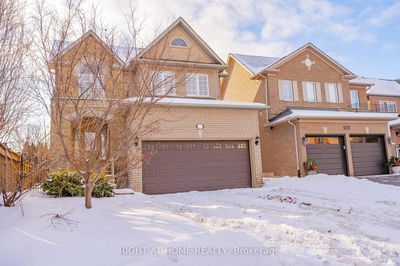Welcome To 164 Mediterra Drive, A Stunning Home In The Sought-after Vellore Village. Situated On A Beautifully Landscaped 40 X 107 Ft Lot, This Home Offers 2,517 Sq.ft Of Elegant Living Space, Plus An Additional 1,224 Sq.ft In The Fully Finished Basement. The Home Is A Perfect Blend Of Luxury And Comfort, Featuring A Great Layout And High-end Upgrades Throughout. The Main Level Boasts A Custom Family-sized Kitchen With Upgraded Stainless Steel Appliances, An Oversized Island, Upgraded Porcelain Tiles, And Pot Lights, Combined With Bright Breakfast Area With A Walkout To The Beautifully Landscaped Backyard, Perfect For Family Gatherings And Outdoor Entertaining.The Family Room Features A Custom Gas Fireplace, Coffered Ceilings, And Hardwood Flooring. Adjacent To The Family Room Is A Formal Dining Room.The Large Primary Bedroom Is A Private Retreat, Featuring Two Walk-in Closets With Custom Organizers, Hardwood Flooring, And A Luxurious 5-piece Ensuite. The Second Bedroom Offers A 4-piece Ensuite And A Walk-in Closet, While The Third And Fourth Bedrooms Share A Jack And Jill 4-piece Bathroom, All With Hardwood Floors And Large Windows.The Fully Finished Basement Extends The Living Space With Upgraded Laminate Flooring, A Full Wet Bar, A 4-piece Bathroom, And An Office That Can Double As An Additional Bedroom. The Spacious Backyard Is A Tranquil Oasis, Featuring Interlocking Stonework And Lush Greenery, Ideal For Relaxation And Outdoor Activities.This Home Is Truly Turnkey, With Meticulous Landscaping And Premium Finishes Throughout. Located Close To Top Schools, Parks, Shopping, And Major Highways, 164 Mediterra Drive Offers A Perfect Balance Of Luxury, Comfort, And Convenience!
Property Features
- Date Listed: Tuesday, August 27, 2024
- Virtual Tour: View Virtual Tour for 164 Mediterra Drive
- City: Vaughan
- Neighborhood: Vellore Village
- Major Intersection: Weston Rd. / Major Mac
- Full Address: 164 Mediterra Drive, Vaughan, L4H 0W8, Ontario, Canada
- Kitchen: Centre Island, Stainless Steel Appl, Pot Lights
- Living Room: Coffered Ceiling, Fireplace, Hardwood Floor
- Family Room: Wet Bar, Open Concept, Pot Lights
- Listing Brokerage: Salerno Realty Inc. - Disclaimer: The information contained in this listing has not been verified by Salerno Realty Inc. and should be verified by the buyer.


