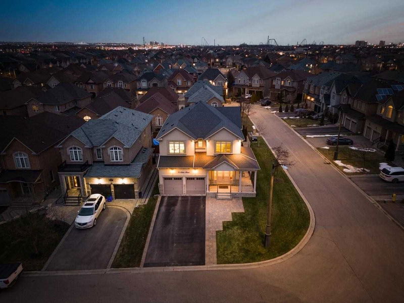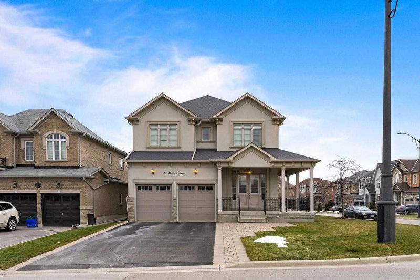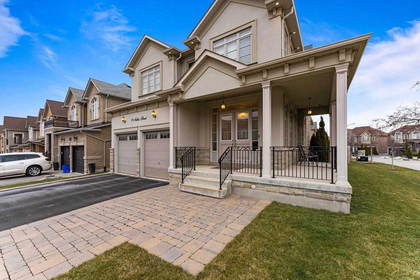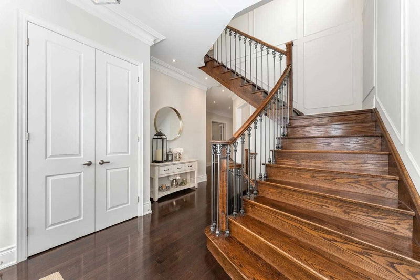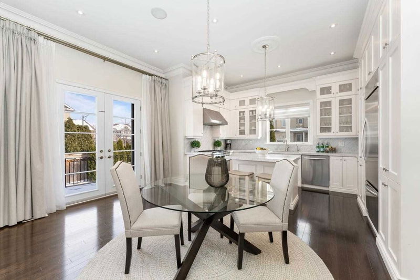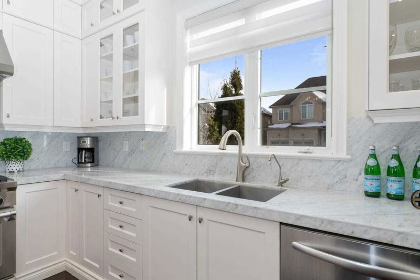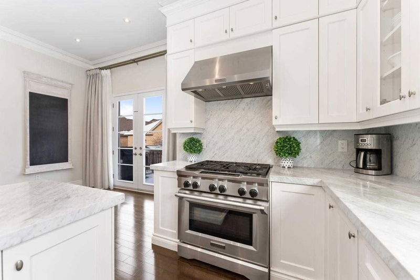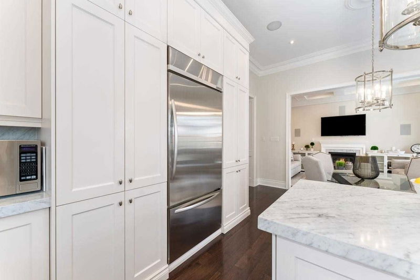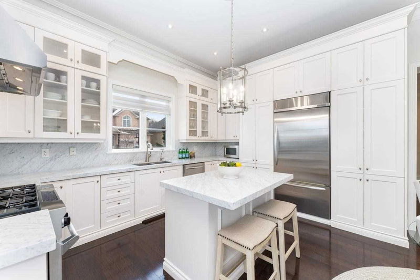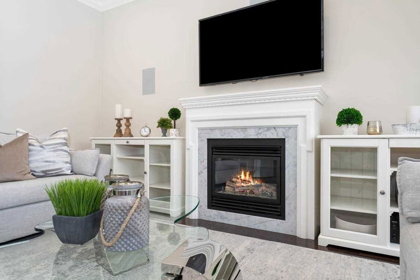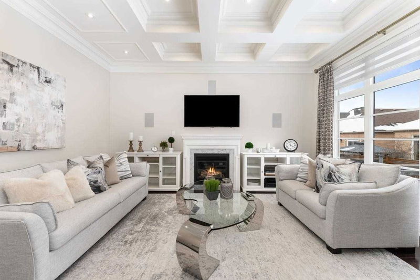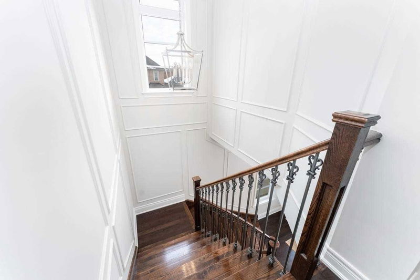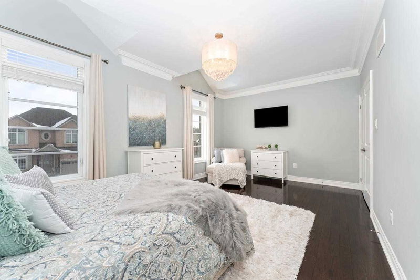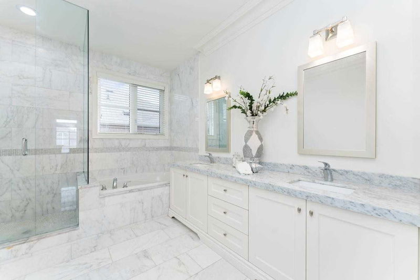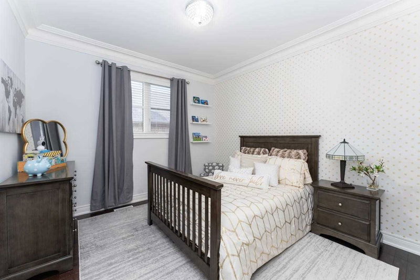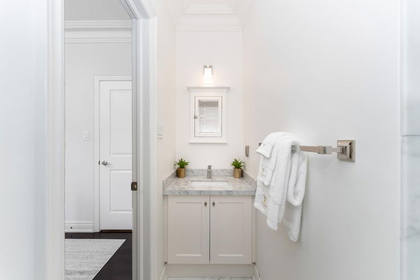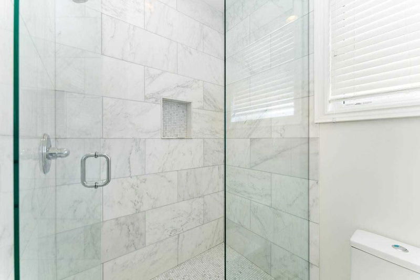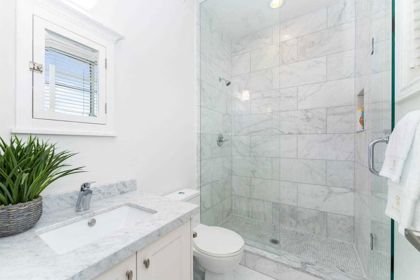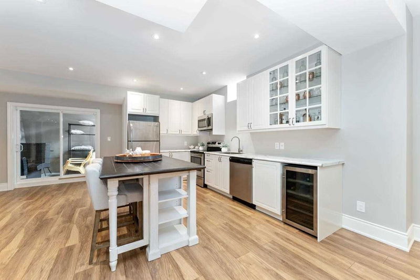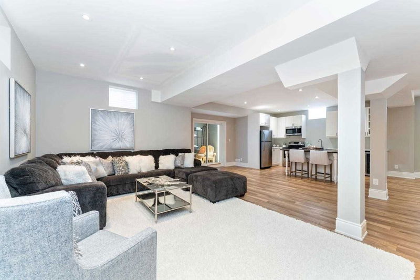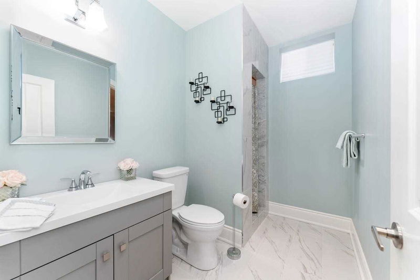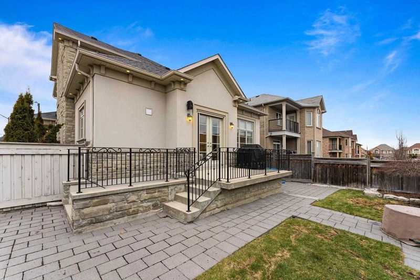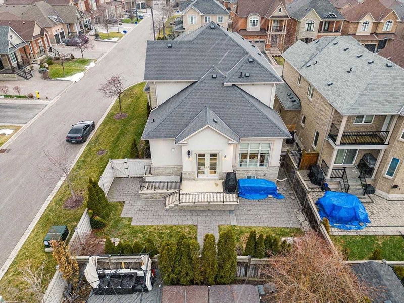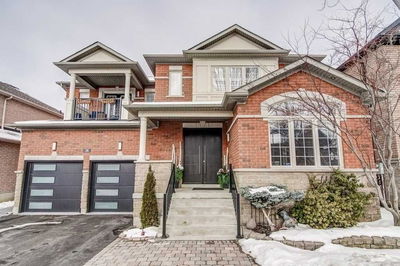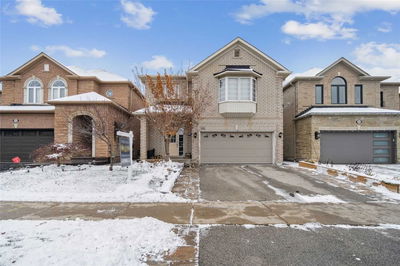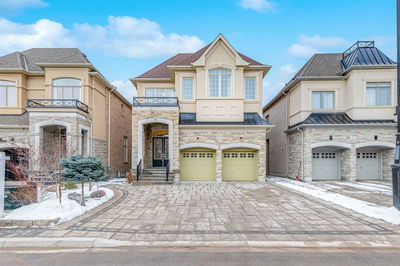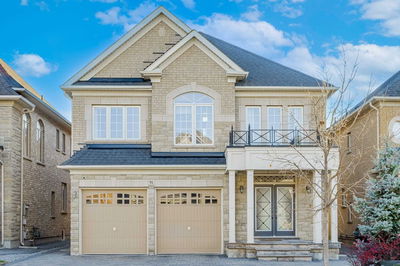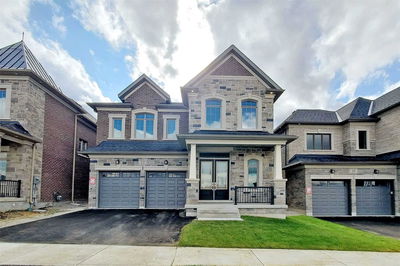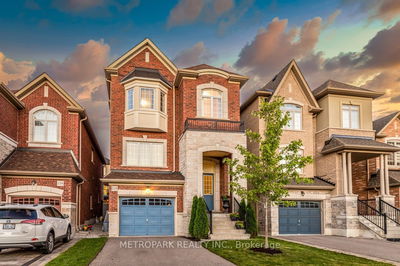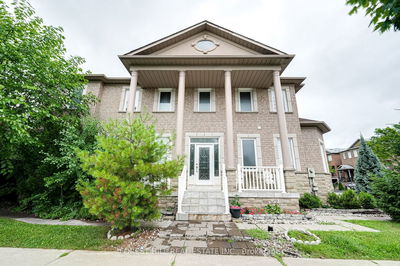Wow! Turn Key Luxury Home. A+++ Location. 10Ft Ceilings, 4360 Sq/Ft Of Living Space. 4 Bedrooms/5 Washrooms. Custom Kitchen W/ Kitchenaid App, Hardwood Floors, B/I Surround Sound System, Pot Lights,Crown Moulding. Master Suite With A Walk-In Closet And Luxurious 5-Piece Ensuite Featuring A Glass Enclosed Shower And Seperate Deep Soaker Tub. Professionally Fin. Bsmt W/ Walk/Up To Backyard. Must See! Shows 10+++
Property Features
- Date Listed: Monday, March 06, 2023
- Virtual Tour: View Virtual Tour for 1 Nettles Street
- City: Vaughan
- Neighborhood: Vellore Village
- Major Intersection: Major Mackenzie/Weston Rd
- Full Address: 1 Nettles Street, Vaughan, L4H 0W7, Ontario, Canada
- Kitchen: Stainless Steel Appl, Eat-In Kitchen, W/O To Deck
- Living Room: Coffered Ceiling, Pot Lights, Gas Fireplace
- Kitchen: Stainless Steel Appl, Pot Lights, Combined W/Rec
- Listing Brokerage: Salerno Realty Inc., Brokerage - Disclaimer: The information contained in this listing has not been verified by Salerno Realty Inc., Brokerage and should be verified by the buyer.

