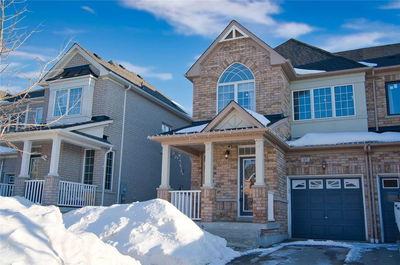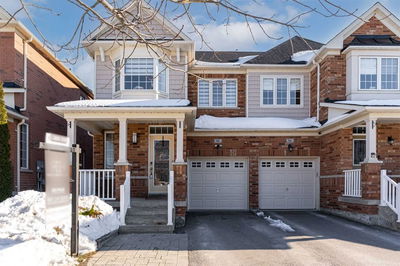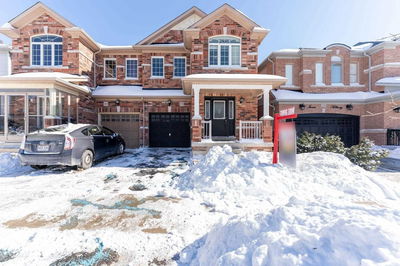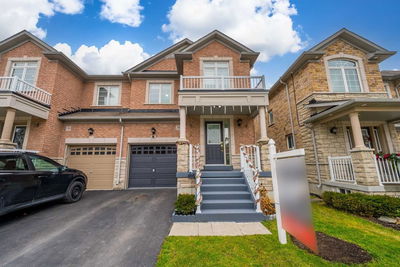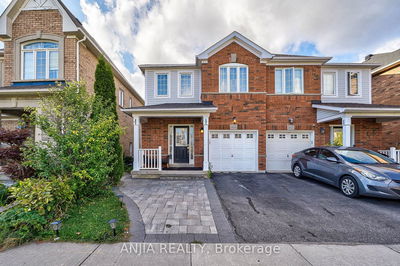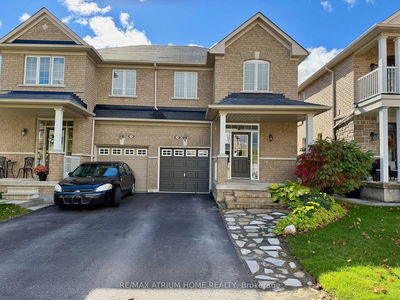Spacious Semi-Detached Home With 3Bed/3Bath And Finished Walk-Out Basement. *Corner & Big Backyard* & Open Concept Main Floor With W/O To Large Custom Deck (Open View). Family Rm With Gas Fireplace(Could Be Converted To 4th Bdrm). A Large Master Bdrm With A Spa Like 4 Pc Ensuite And Walk-In Closet. Oversized Cold Rm. Close To Schools, Go Train, Walking Trail. Easy Access To 407 & 404.
Property Features
- Date Listed: Sunday, April 09, 2023
- City: Whitchurch-Stouffville
- Neighborhood: Stouffville
- Major Intersection: Hoover Park Dr & 10th Line
- Living Room: Hardwood Floor, Pot Lights, Bay Window
- Kitchen: Ceramic Floor, Double Sink, Modern Kitchen
- Family Room: Laminate, Gas Fireplace, Bay Window
- Listing Brokerage: Re/Max Crossroads Realty Inc. - Disclaimer: The information contained in this listing has not been verified by Re/Max Crossroads Realty Inc. and should be verified by the buyer.



