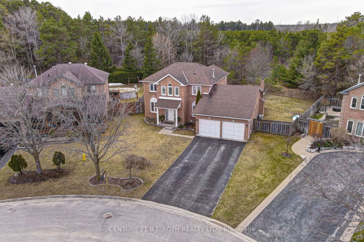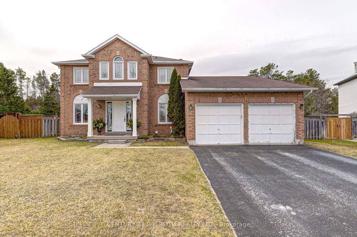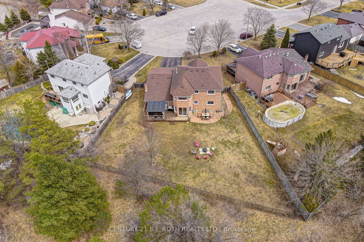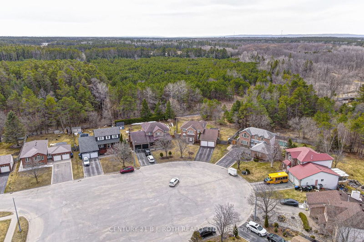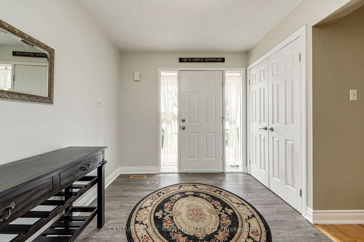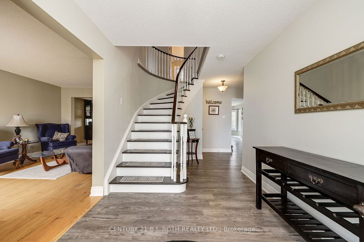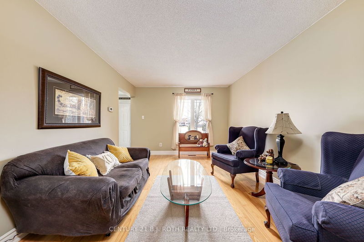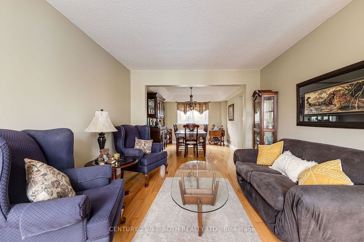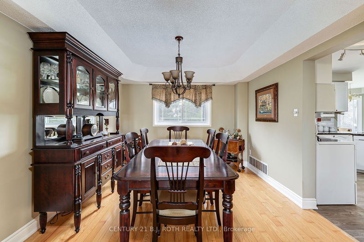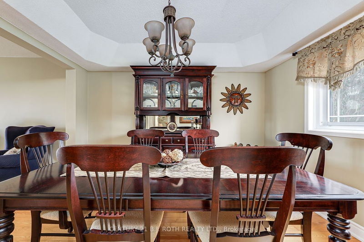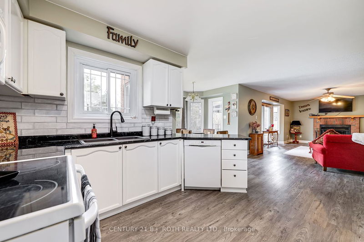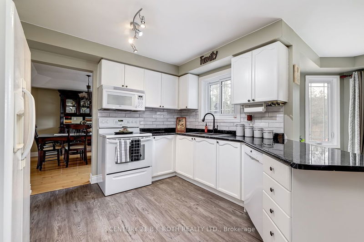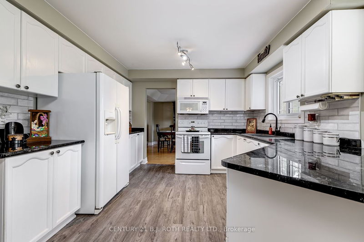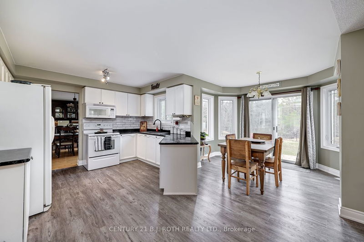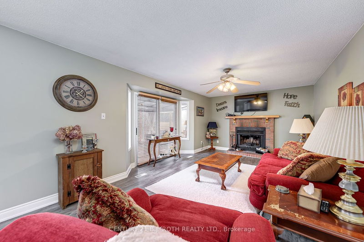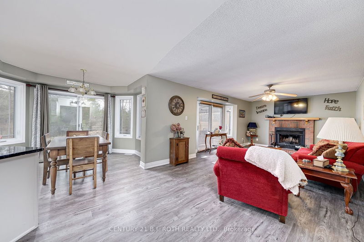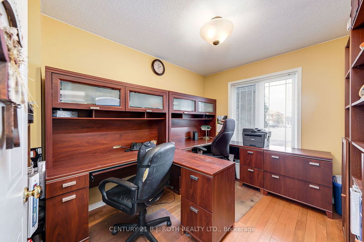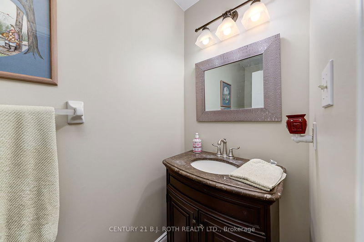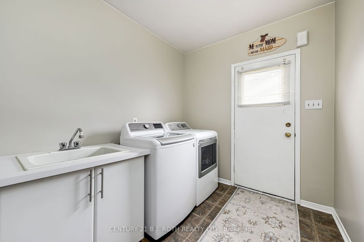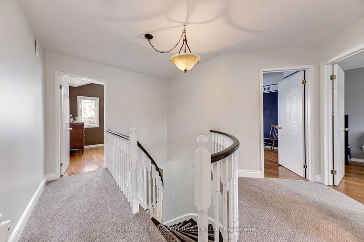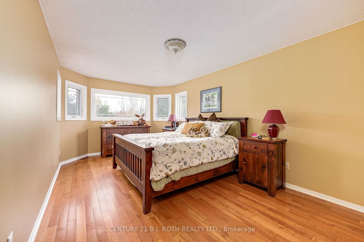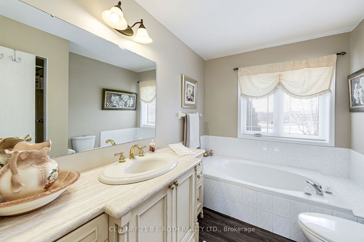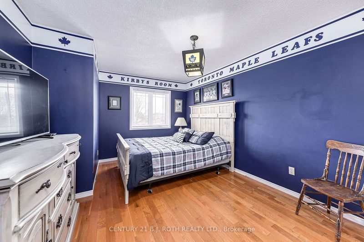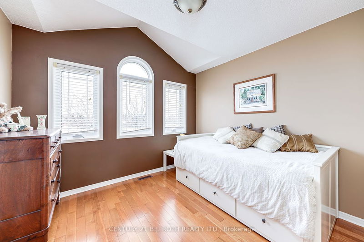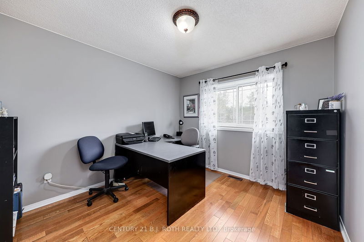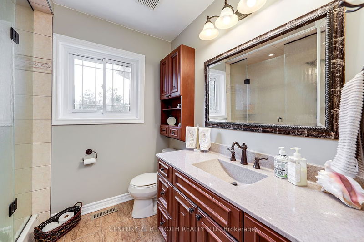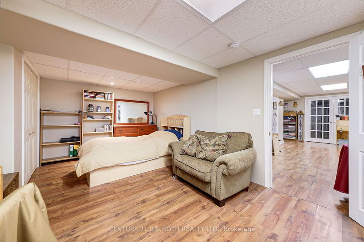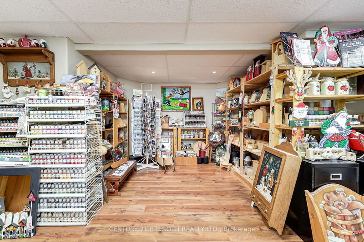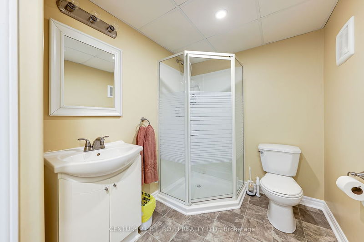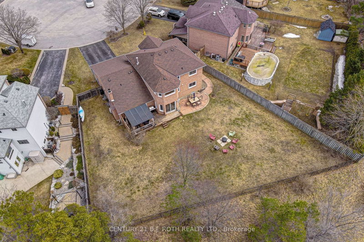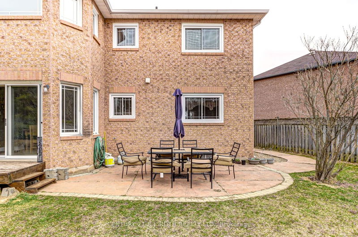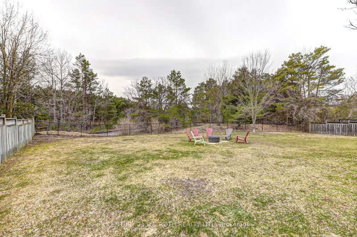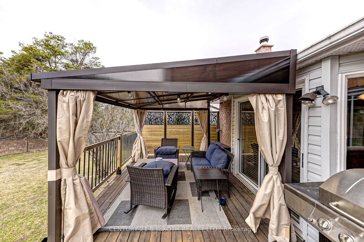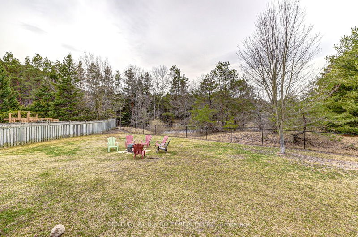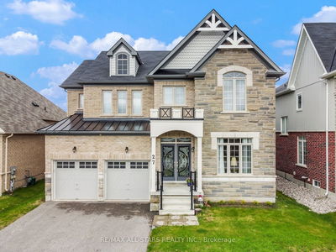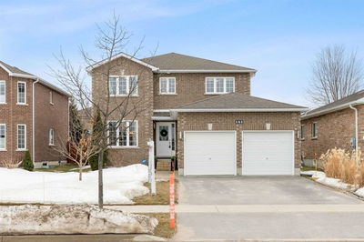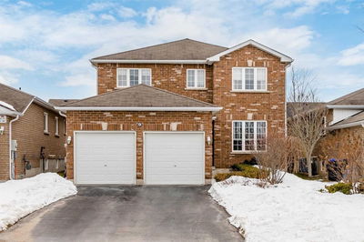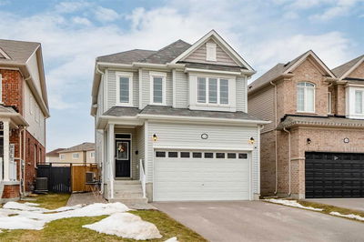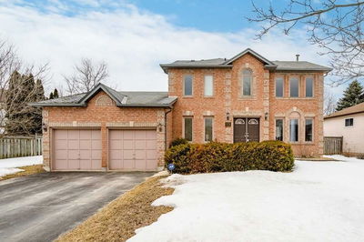One Of The Larger Lots Currently On The Market! This Is A Spacious And Fully Finished Two-Storey Home With Over 3000 Sq Ft Of Living Space. It Features 4+1 Bedrooms, 3 1/2 Bathrooms, All-Brick Exterior, Private Yard With No Rear Neighbours, Parking For 6, And A Double Car Garage On A Cul De Sac. The Main Level Has A Living Room, Formal Dining Room, Family Room With A Fireplace And Walkout To The Deck. And Eat-In Kitchen With Another Walkout To The Deck As Well As An Office. The Main Floor Laundry Leads To The Garage And Yard. The Upper Level Houses 4 Spacious Bedrooms, Including A Large Master With An En-Suite Bathroom And Walk Thru Closet. The Fully Finished Basement Has An Additional Bedroom, Full Bathroom, And Recreation Area. The Craft Area Has Been Set Up To Convert To An Entertainment/Theatre Area. Perfect For Families Or Guests, This Home Offers Luxury, Space, And Functionality. Enjoy The Walking Trail Coming Soon To The Old Railway Line!
Property Features
- Date Listed: Wednesday, April 12, 2023
- City: Essa
- Neighborhood: Angus
- Major Intersection: Mill-Cecil-Edenbridge
- Living Room: Laminate, Walk-Out
- Kitchen: Laminate
- Family Room: Laminate, Wood Stove, Walk-Out
- Listing Brokerage: Century 21 B.J. Roth Realty Ltd. - Disclaimer: The information contained in this listing has not been verified by Century 21 B.J. Roth Realty Ltd. and should be verified by the buyer.

