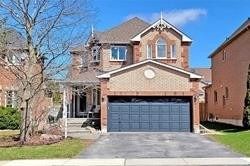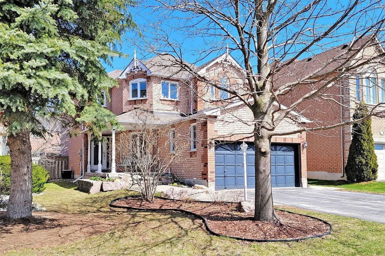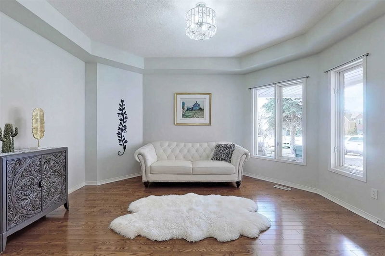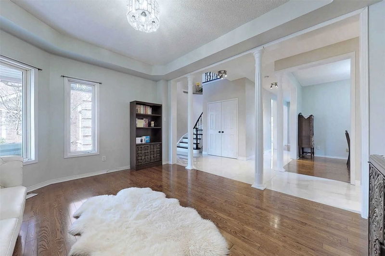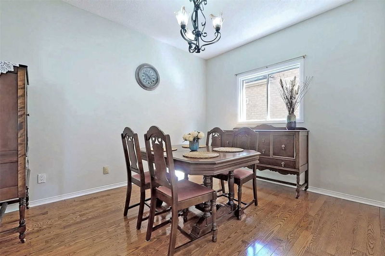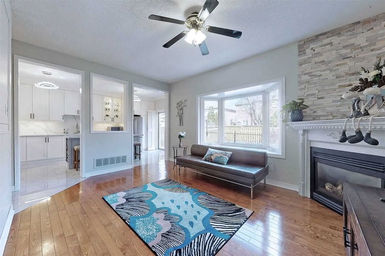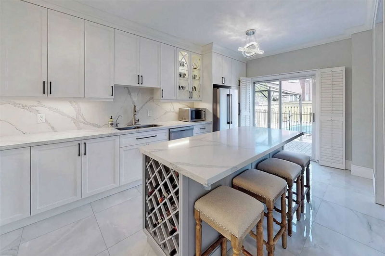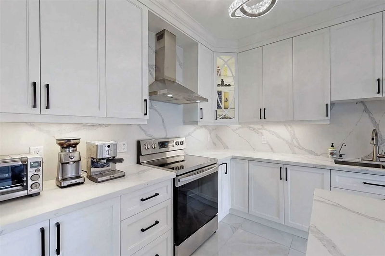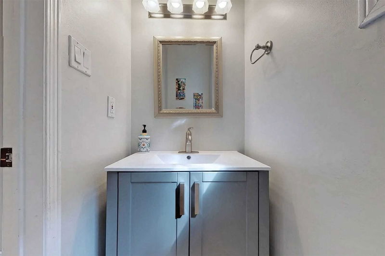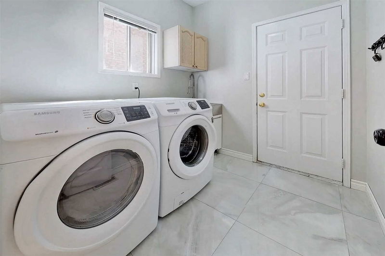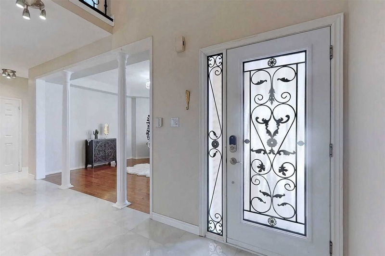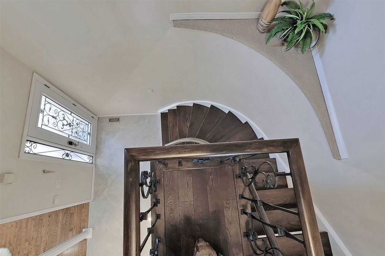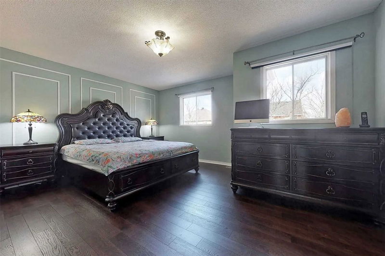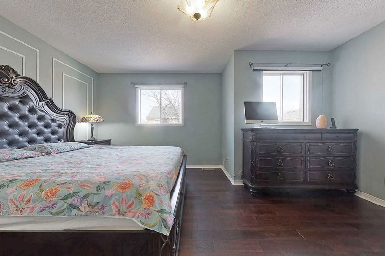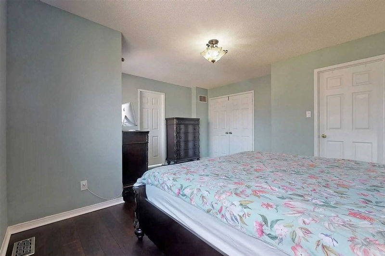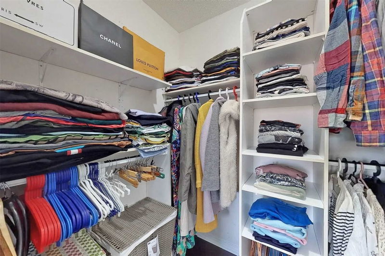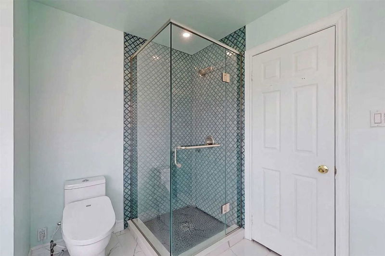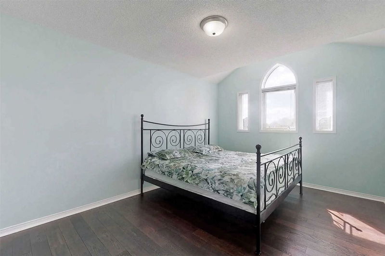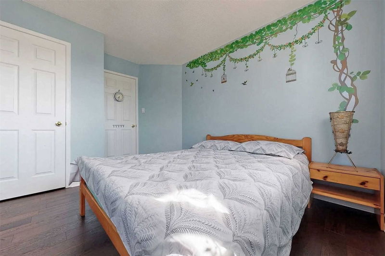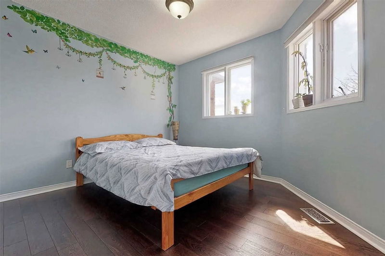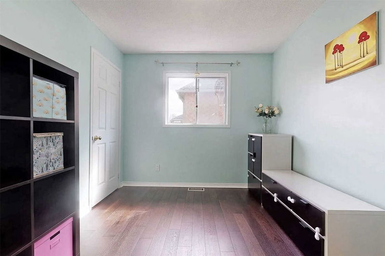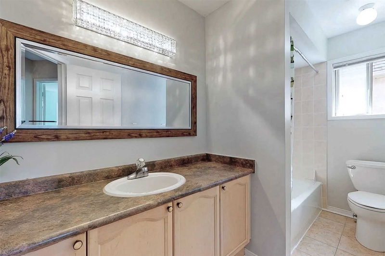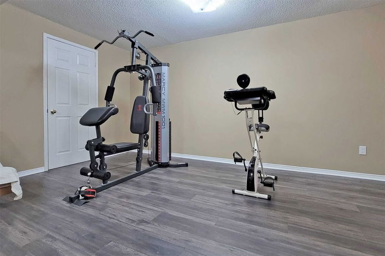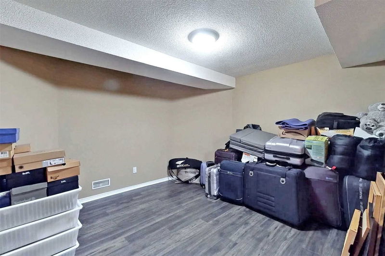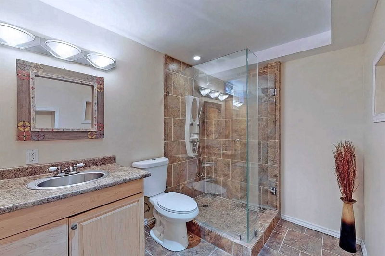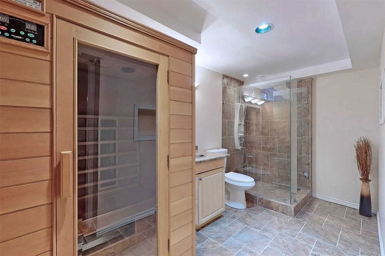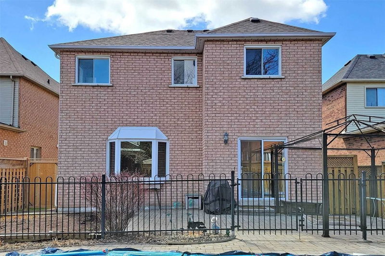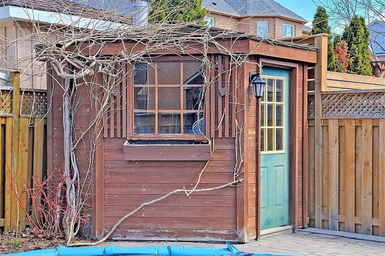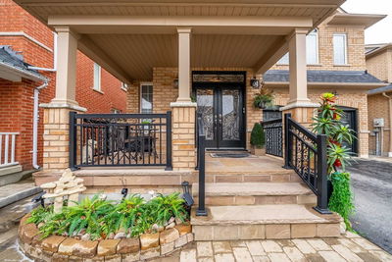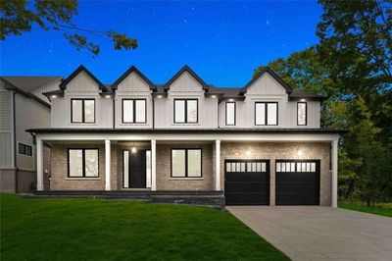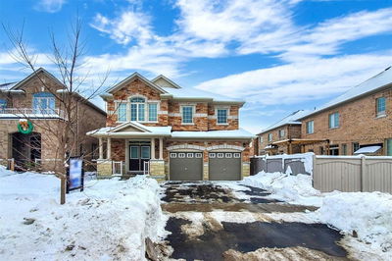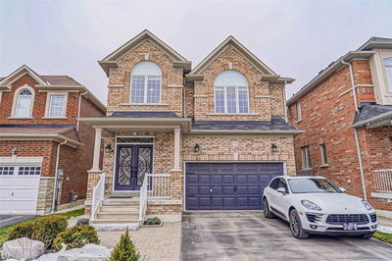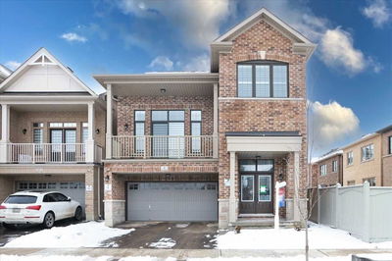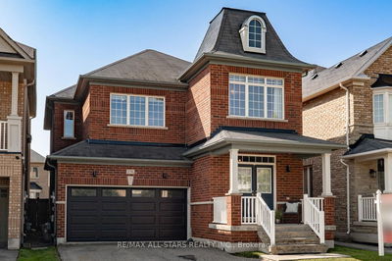This Amazing 4 Bed 2 Garage Detached Brick Home. 2232Sf + Finished Basement. Spacious & Bright. 100K Recently Updated. Great Layout. Generous Sized Rms. Open To Below Foyer. 9' Ceiling. Gas Fireplace. 8 Parking Spots. New Open Concept Modern Kitchen, Renovated Prime Bathroom & Powder Rm, Updated Staircase, New Porcelain Tiles, 2nd Fr Hardwood. Professional Finished Basement. Direct Garage Access. Cold Rm. Steps To Byers Pond Park, Amenities, Schools & Transit.
Property Features
- Date Listed: Monday, February 13, 2023
- Virtual Tour: View Virtual Tour for 289 Hoover Park Drive
- City: Whitchurch-Stouffville
- Neighborhood: Stouffville
- Major Intersection: Hoover Park Dr./10th Line
- Full Address: 289 Hoover Park Drive, Whitchurch-Stouffville, L4A 1K9, Ontario, Canada
- Living Room: O/Looks Frontyard, Hardwood Floor
- Family Room: Hardwood Floor, Open Concept, Bay Window
- Kitchen: W/O To Yard, Custom Backsplash, Centre Island
- Listing Brokerage: Real One Realty Inc., Brokerage - Disclaimer: The information contained in this listing has not been verified by Real One Realty Inc., Brokerage and should be verified by the buyer.

