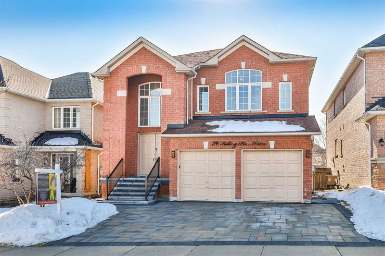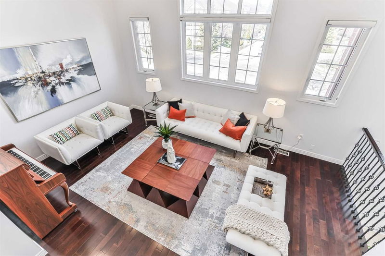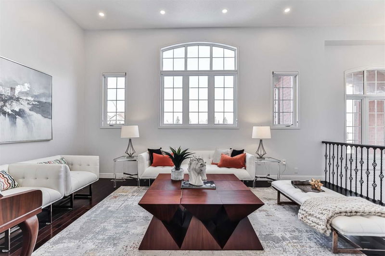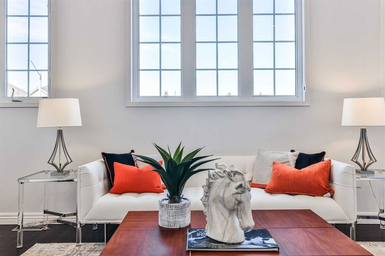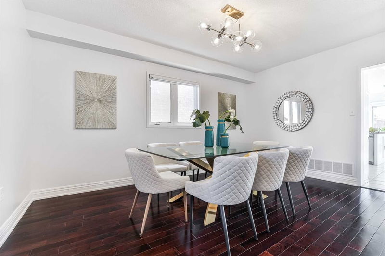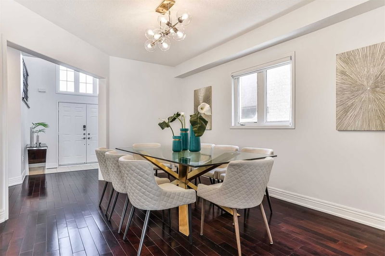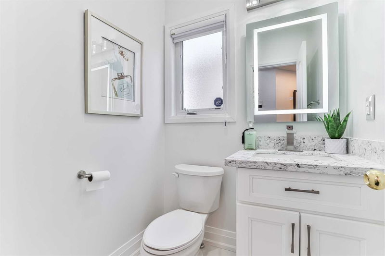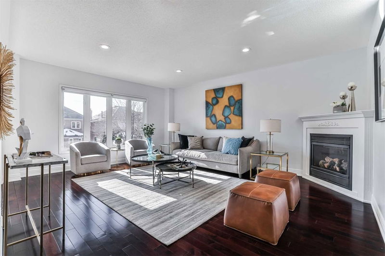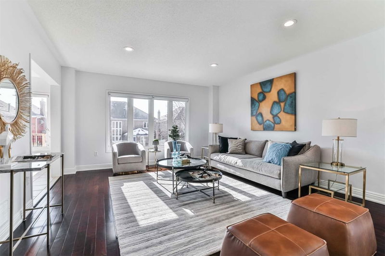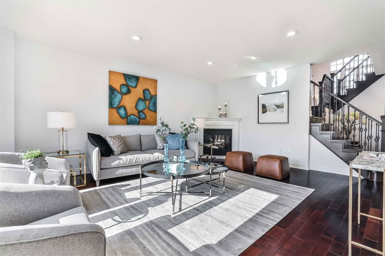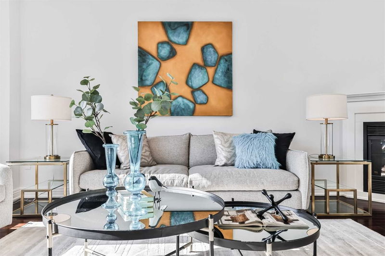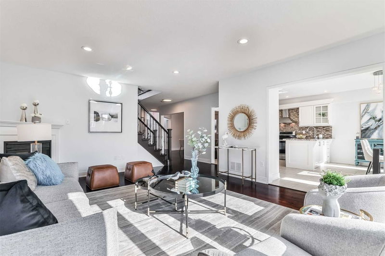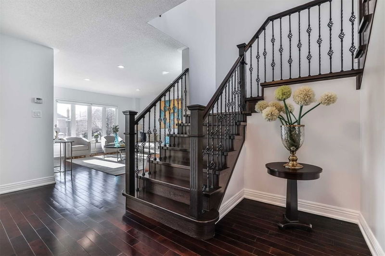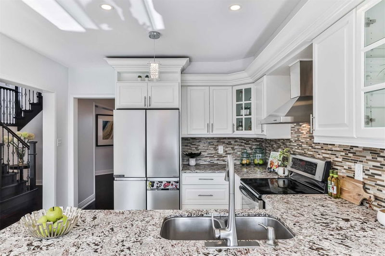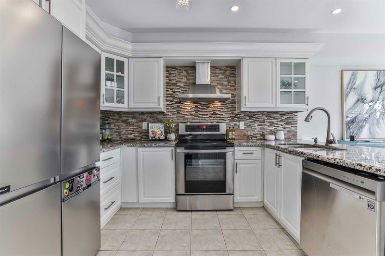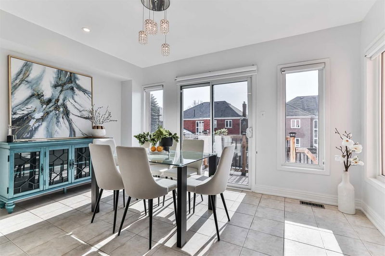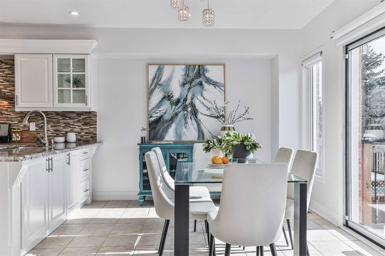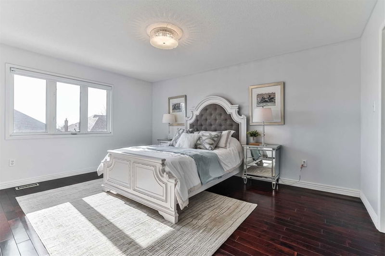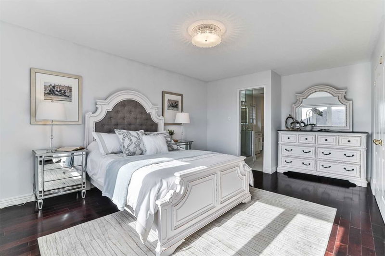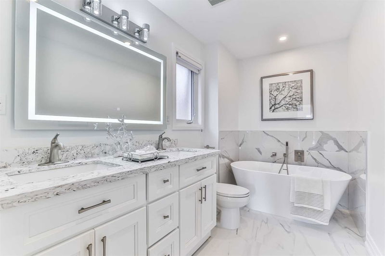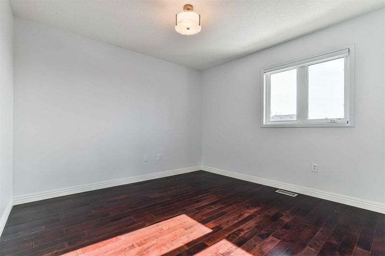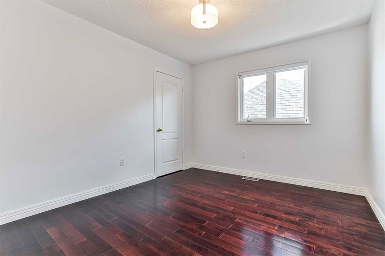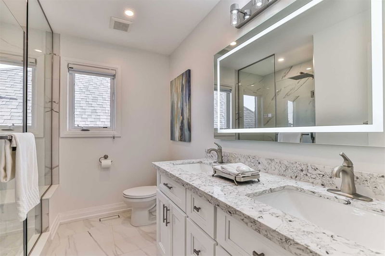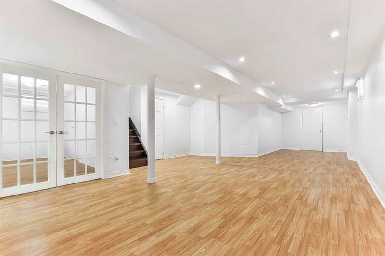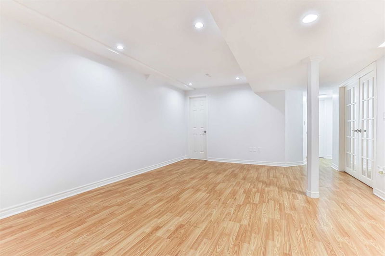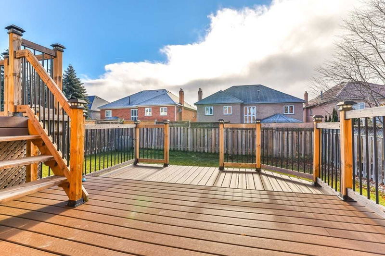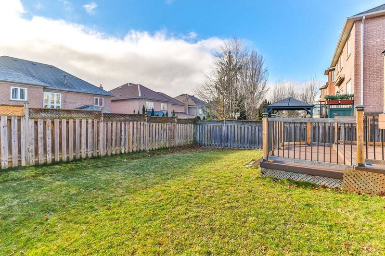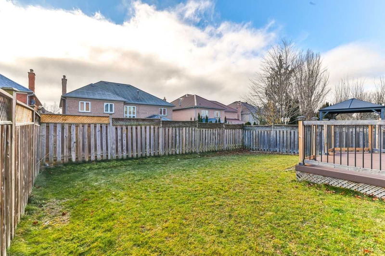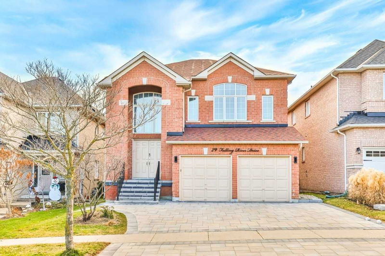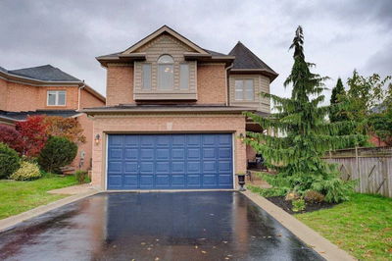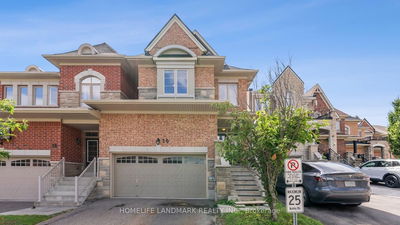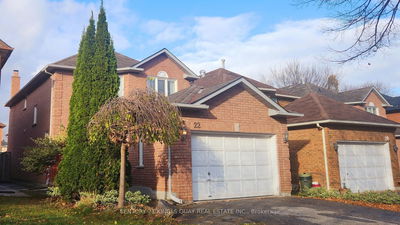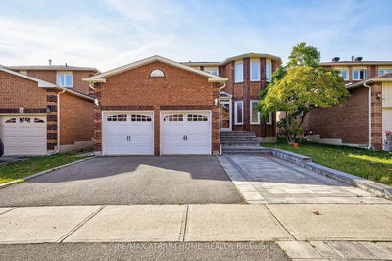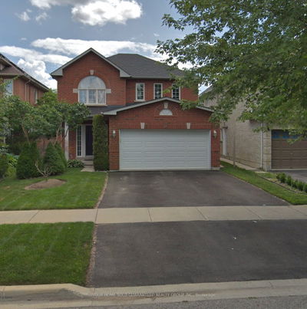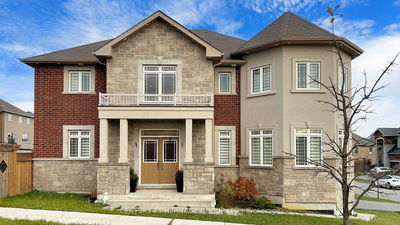**Gorgeous-Excellent Curb-Appeal Executive Hm In Desirable/Sought After Devonsleigh Community & On A Quiet Street--Immaculate Condition--Recently Updated Hm(Spent $$$) By Current Owner(Too Many To Mention)**Outstanding Floor Plan & Spacious Apx 2700Sf(Above Grade-As Per Mpac) Plus Fully Finished Basement**Grand Entry Main Foyer W/Cathedral-Soaring Ceiling & Double Dr**Stunning Living W/Loads Of Natural Light & Expansive Dining Rm--Functional & Updated Kit Combined Breakfast Area W/O To South Exp. Sunny Deck/Private Backyard**Stunning/Hi Ceiling Fam Rm On Upper Level-Laundry Room On Main Level & Inviting Primary Bedrm W/Modern 4Pc Ensuite--Super Bright Bedrooms**Spacious-Fully Finished Bsmt**Abundant Natural Sunfilled--South Exposure Hm**Truly "Just Move-In & Enjoy" Hm
Property Features
- Date Listed: Tuesday, February 14, 2023
- Virtual Tour: View Virtual Tour for 29 Falling River Drive
- City: Richmond Hill
- Neighborhood: Devonsleigh
- Major Intersection: E.Yonge/W.Bayview/S.19th
- Full Address: 29 Falling River Drive, Richmond Hill, L4S 2R1, Ontario, Canada
- Living Room: Hardwood Floor, Fireplace, South View
- Kitchen: Stainless Steel Appl, Updated, Eat-In Kitchen
- Family Room: Hardwood Floor, Cathedral Ceiling, Window
- Listing Brokerage: Forest Hill Real Estate Inc., Brokerage - Disclaimer: The information contained in this listing has not been verified by Forest Hill Real Estate Inc., Brokerage and should be verified by the buyer.

