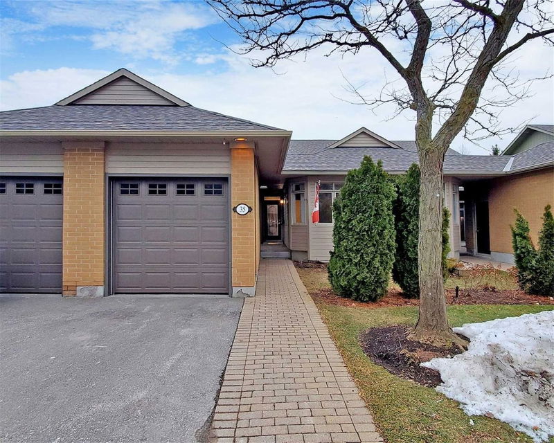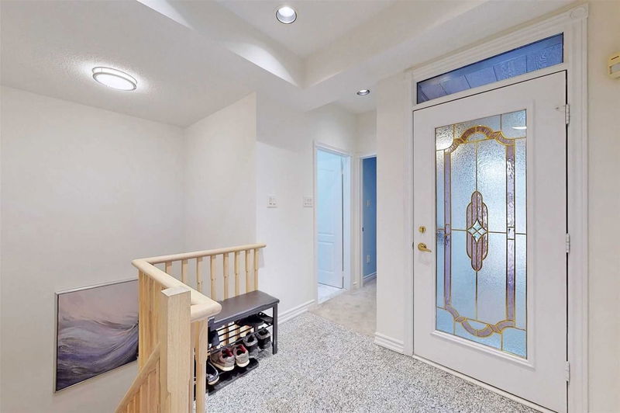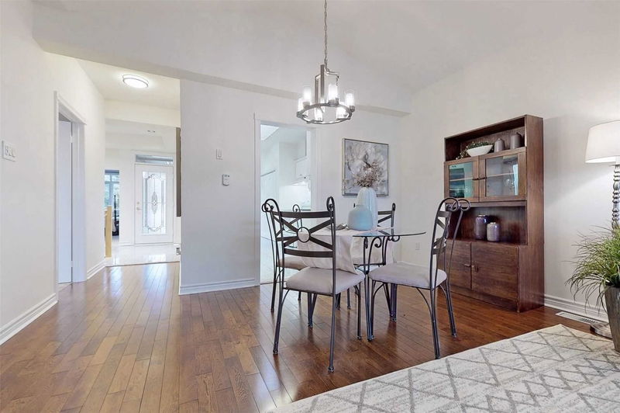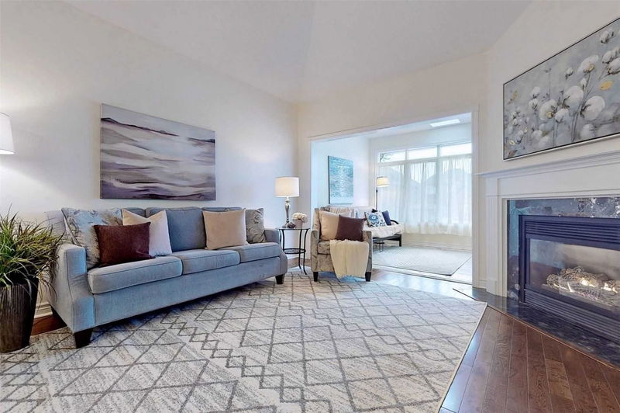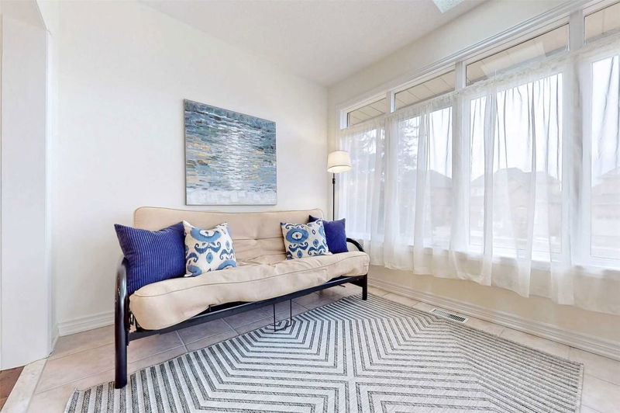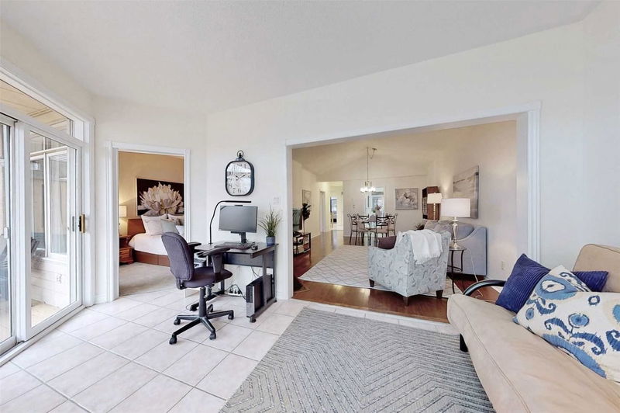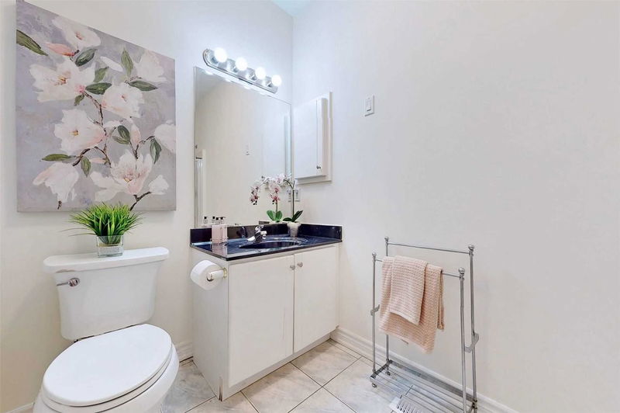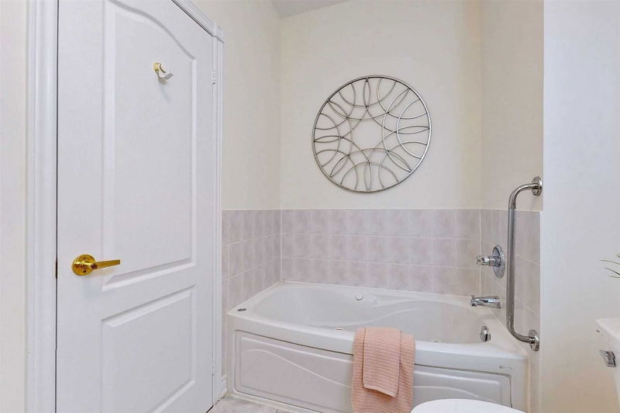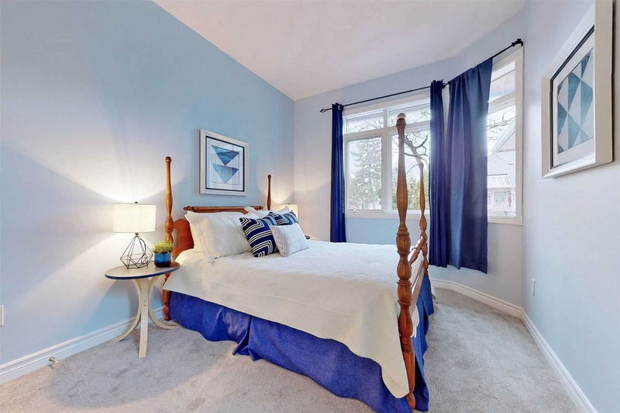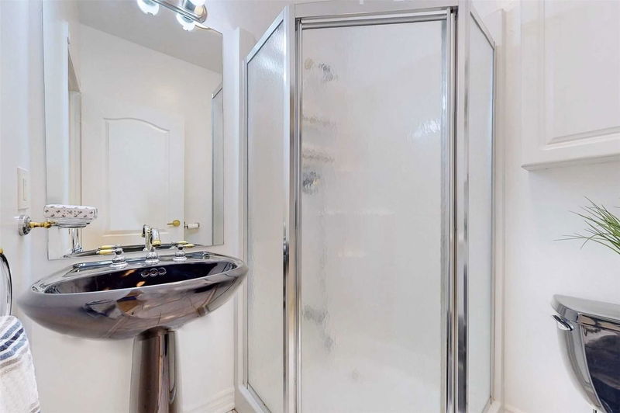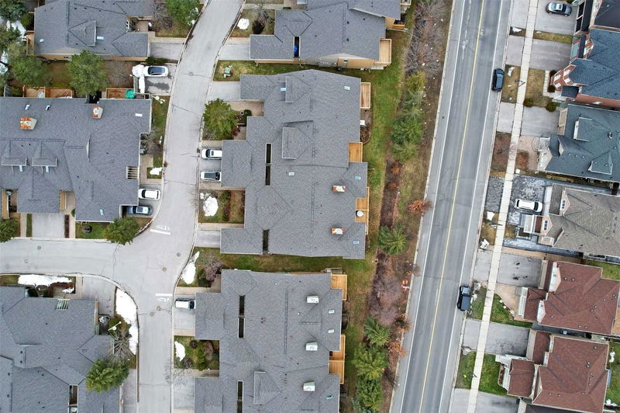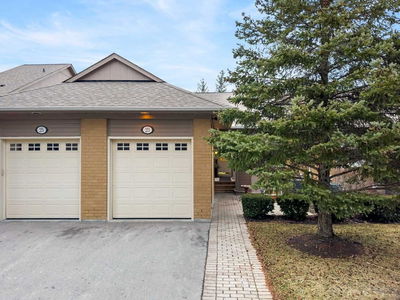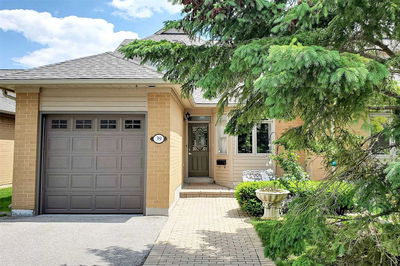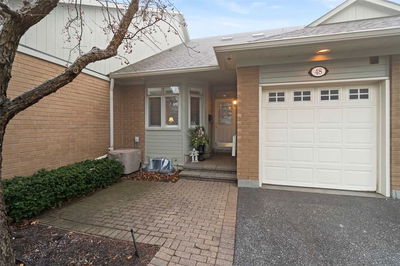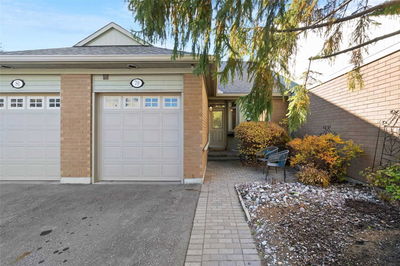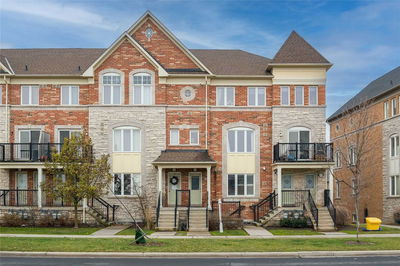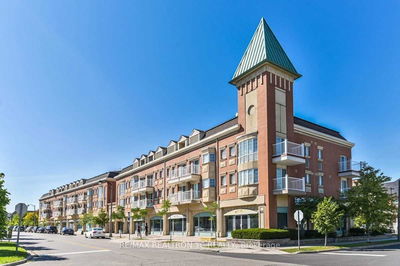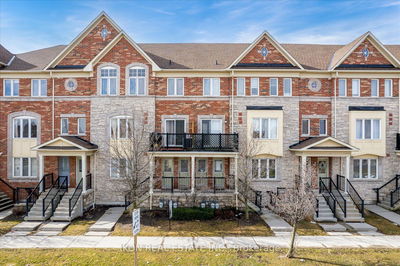Nestled In The Private And Gated Community Of Swan Lake Village Is This Bright And Beautiful 3 Bedroom Bungalow With Multiple Skylights And Walkouts. Popular "Wood Duck" Model Boasts An Eat-In Kitchen With Quartz Counters, Family And Dining Area With Hardwood Floors, Vaulted Ceilings And A Gas Fireplace. Solarium Filled With Natural Light From The Wall To Wall Windows And Walk Out To The Raised Deck. Primary Bedroom Features A Large Walk-In Closet And 4 Piece Ensuite With Separate Shower And Soaker Tub. Convenient Laundry And 2nd Bedroom On The Main Floor. Large Finished Basement With Wet Bar, Walk Out, Full Bathroom And Extra Bedroom.
Property Features
- Date Listed: Friday, February 17, 2023
- City: Markham
- Neighborhood: Greensborough
- Full Address: 35 Christina Falls Way, Markham, L6E 1B4, Ontario, Canada
- Kitchen: Quartz Counter, Backsplash, Skylight
- Listing Brokerage: Re/Max All-Stars Benczik Kavanagh Team, Brokerage - Disclaimer: The information contained in this listing has not been verified by Re/Max All-Stars Benczik Kavanagh Team, Brokerage and should be verified by the buyer.

