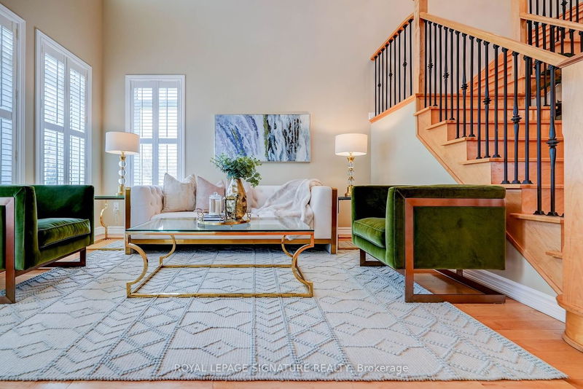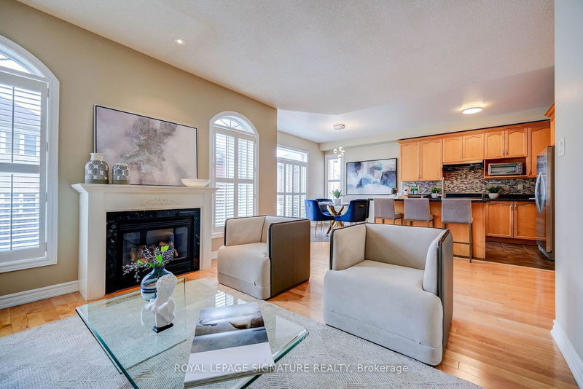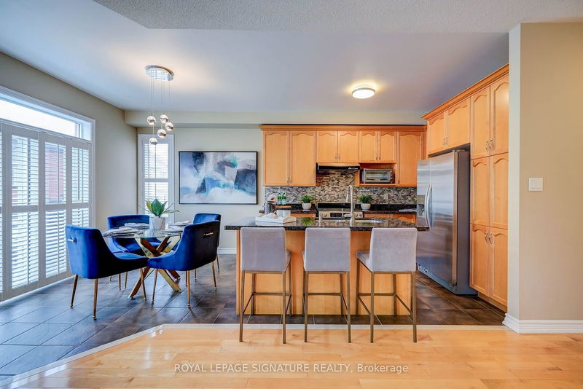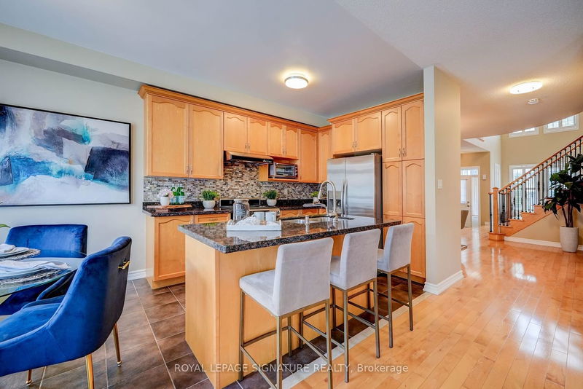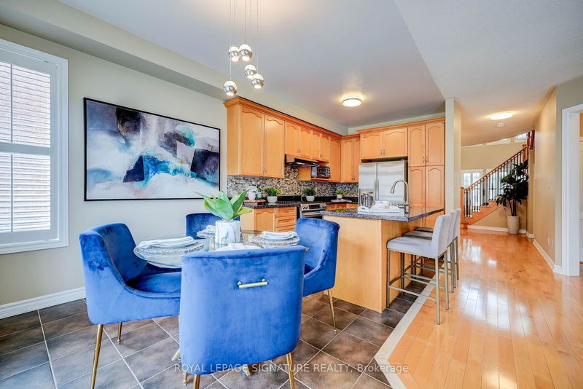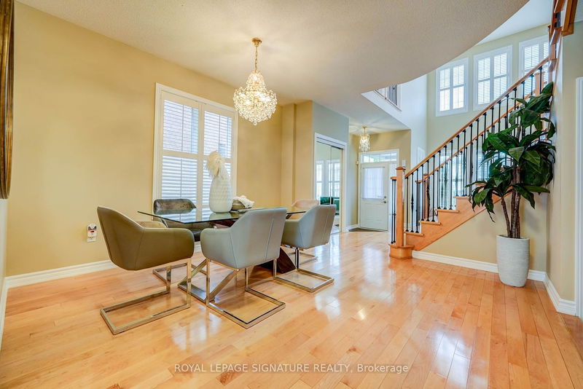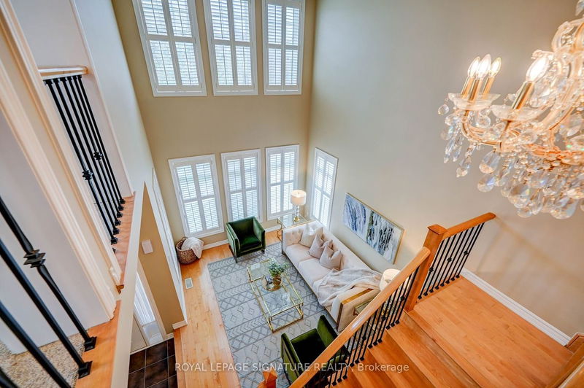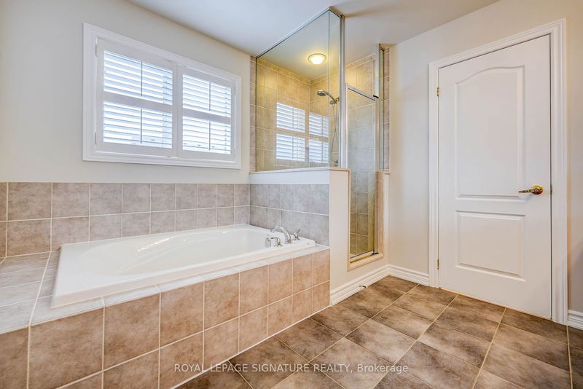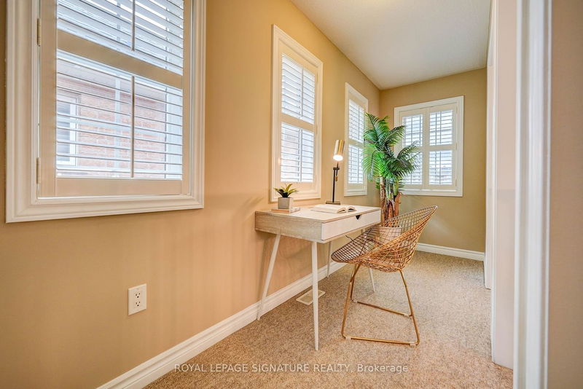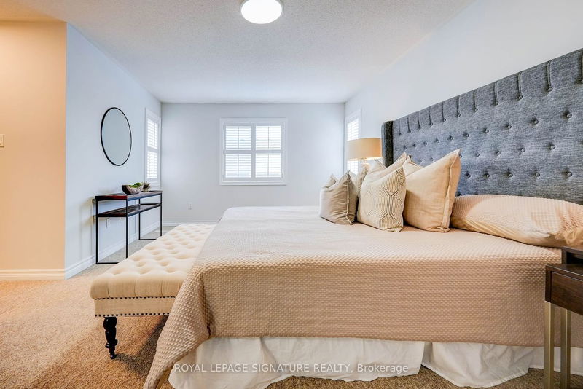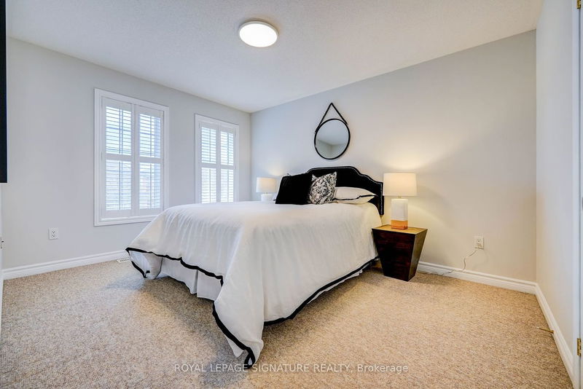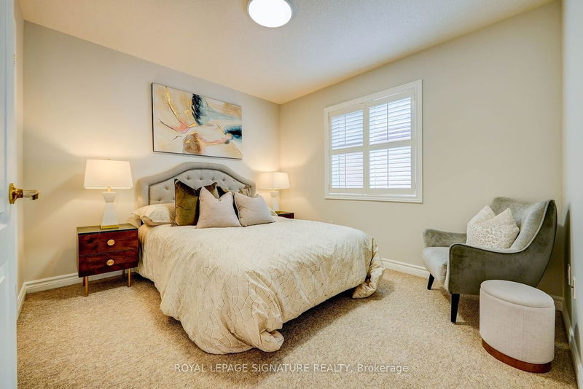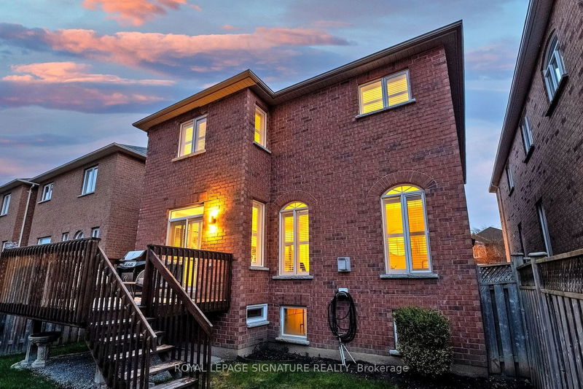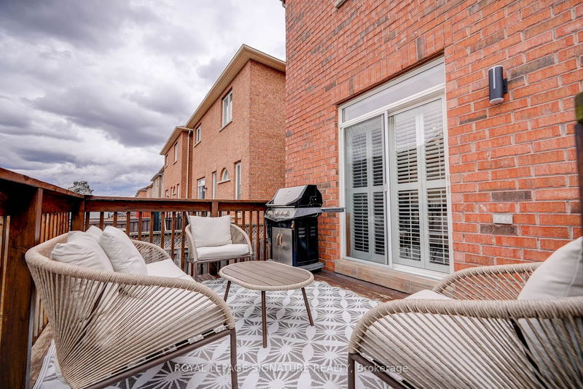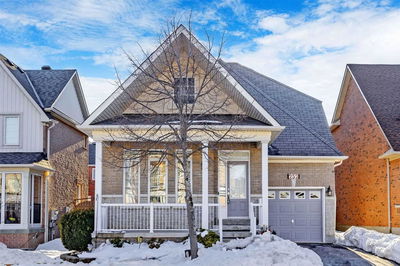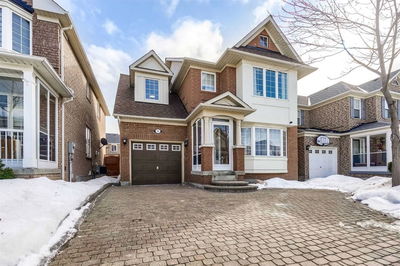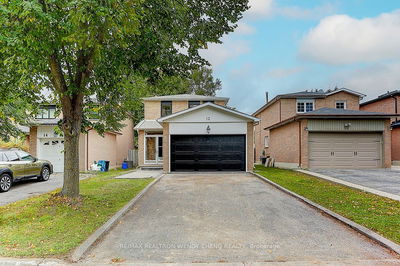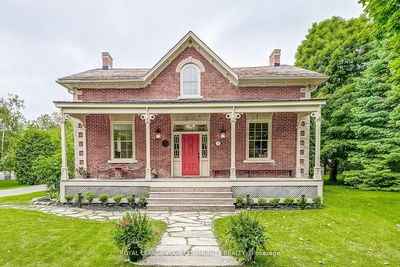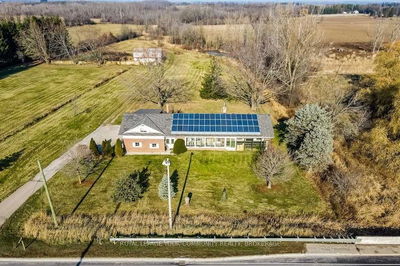Welcome To This Beautiful Stone & Brick Home, Now Available For The First Time In The Vibrant Community of Wismer! The Original Owners Have Lovingly Maintained This Home W/ Care & Attention To Detail, Making It An Exceptional Find! This Home is Spacious, Bright & Features 9' Ceilings, Beautiful Hardwood Floors, An Elegant Oak Staircase W/ Wrought Iron Spindles, Living Rm W/ 2 Stories of Windows & 18' Cathedral Ceilings As Well As A Family Rm W/ A Cozy Gas Fireplace! The Beautiful Kitchen W/ Eat-In Boasts Wood Cabinetry, Granite Counters, Under-mount Sink, S/S Appliances & A Walk-Out To An Oversized Deck. Upstairs, There Are Three Generously Sized Bedrooms + A Den. The Master Bedroom Has A 4 Pc Ensuite Bathroom, A Spacious Walk-In Closet & Another Mirrored Closet. This Home Has Been Meticulously Maintained, W/ About $25,000 In Chandeliers, A New Roof, New Furnace & Beautiful Landscaping. With Original Owners, Exquisite Features & Great Community, This Home Is Truly One-Of-A-Kind!
Property Features
- Date Listed: Wednesday, April 26, 2023
- Virtual Tour: View Virtual Tour for 30 Hermitage Boulevard
- City: Markham
- Neighborhood: Wismer
- Major Intersection: Major Mackenzie & Roy Rainey
- Full Address: 30 Hermitage Boulevard, Markham, L6E 2H5, Ontario, Canada
- Living Room: Cathedral Ceiling, Large Window, Hardwood Floor
- Kitchen: Stainless Steel Appl, Eat-In Kitchen, W/O To Deck
- Family Room: Hardwood Floor, Gas Fireplace, O/Looks Backyard
- Listing Brokerage: Royal Lepage Signature Realty - Disclaimer: The information contained in this listing has not been verified by Royal Lepage Signature Realty and should be verified by the buyer.






