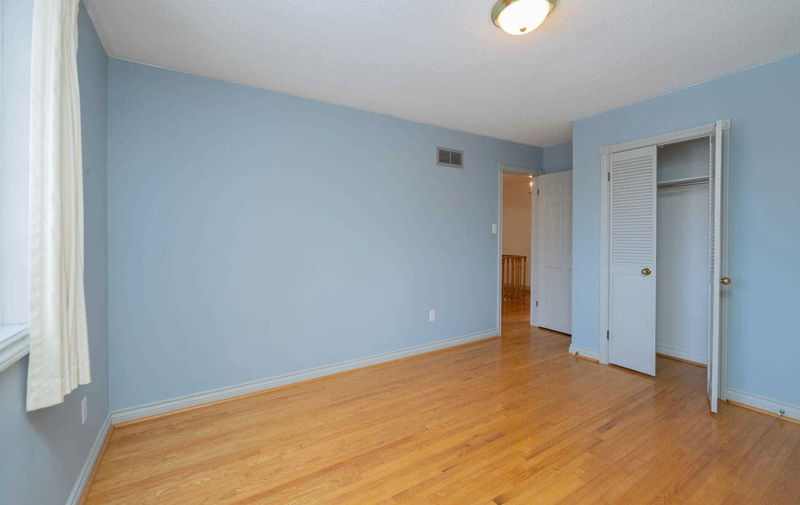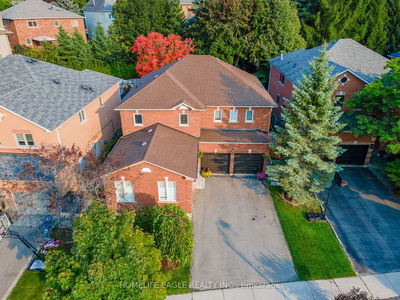Welcome To Your Prestigious, Extra Wide, 2 Storey, All Brick Detached Family Enclave Of Estate Homes In A High Demand Area Within Coveted Oak Ridges Community On A Quiet Cul-De-Sac. This Home Boasts Over 4,000 Sq.Ft Over 3 Floors, Large Canopied Porch, Large Entrance With Double Closet To Welcome Guests, 4 Large Bedrooms, A Primary Bedroom With 4 Piece Ensuite And Walk-In Closet, Large Kitchen With Eat In Breakfast Area, Large Picture Window Over Looking Private Landscaped Backyard; Main Floor Powder Room, Family Room, Den And Laundry Room
Property Features
- Date Listed: Monday, February 20, 2023
- Virtual Tour: View Virtual Tour for 61 Beaufort Hills Road
- City: Richmond Hill
- Neighborhood: Oak Ridges
- Major Intersection: Yonge St & Bloomington Rd
- Full Address: 61 Beaufort Hills Road, Richmond Hill, L4E 2N3, Ontario, Canada
- Living Room: Broadloom, Separate Rm, Large Window
- Kitchen: Ceramic Floor, Ceramic Back Splash, Breakfast Area
- Family Room: Fireplace, Separate Rm, Picture Window
- Listing Brokerage: Royal Lepage Real Estate Services Ltd., Brokerage - Disclaimer: The information contained in this listing has not been verified by Royal Lepage Real Estate Services Ltd., Brokerage and should be verified by the buyer.



























































