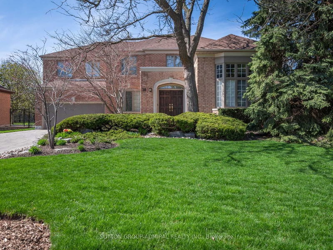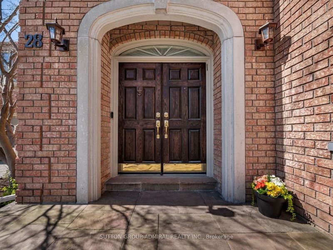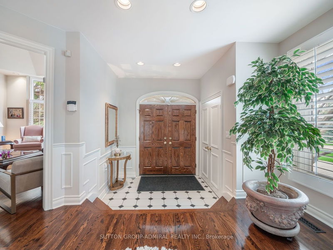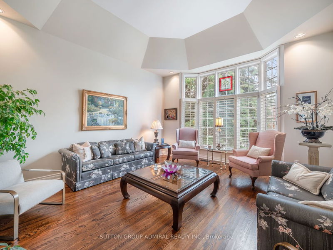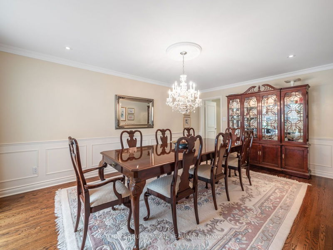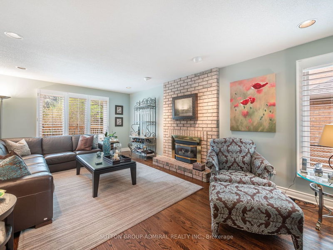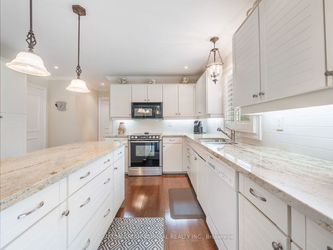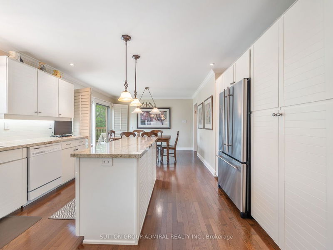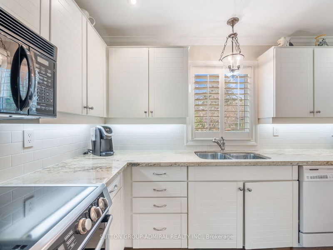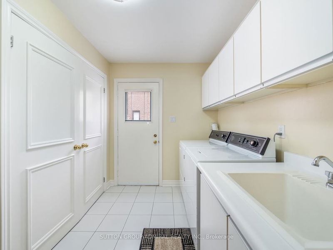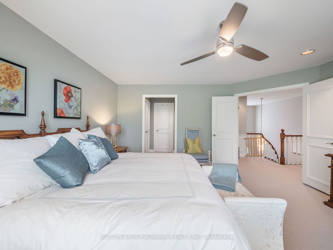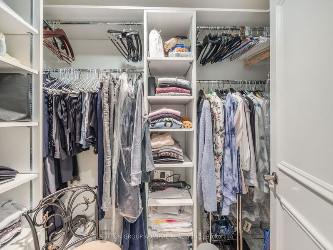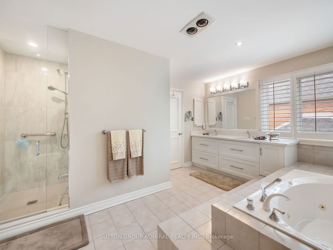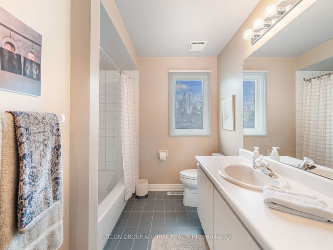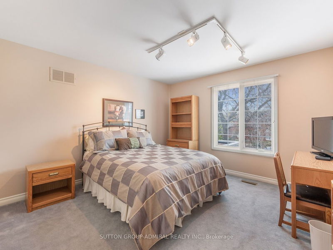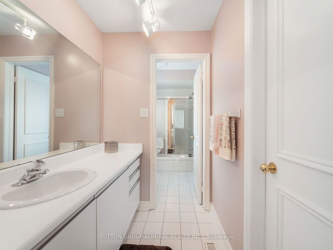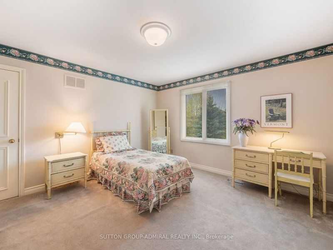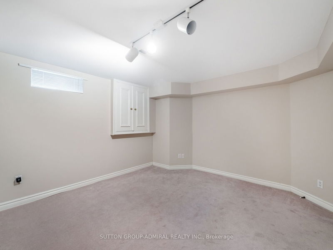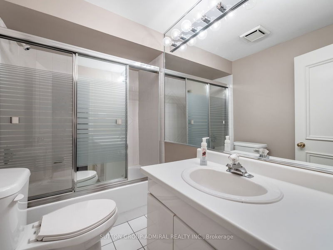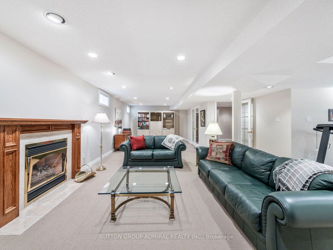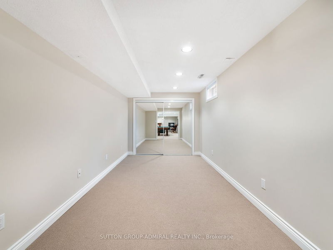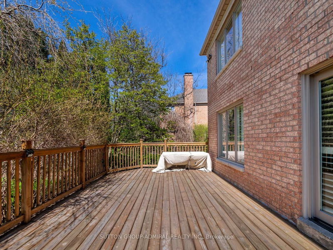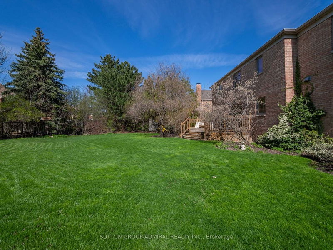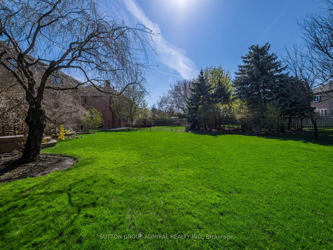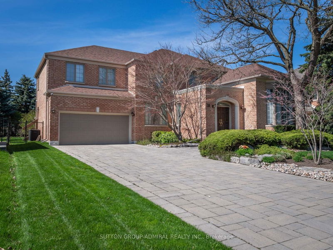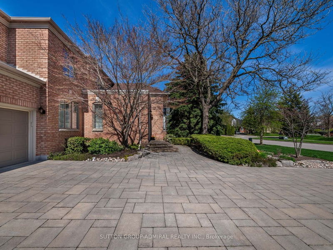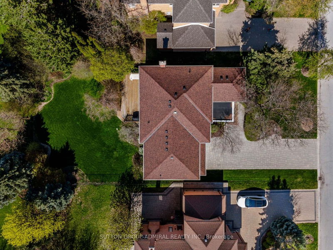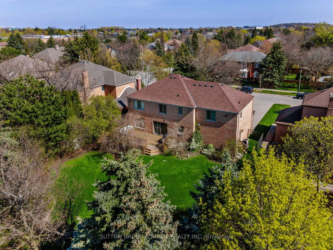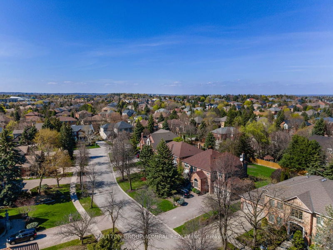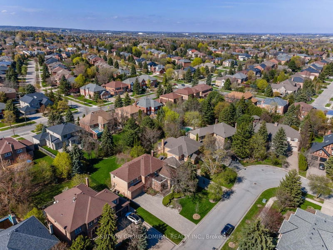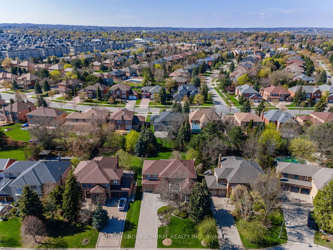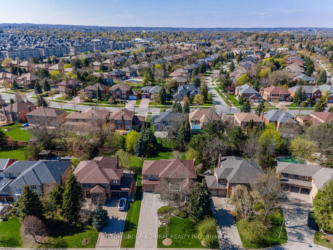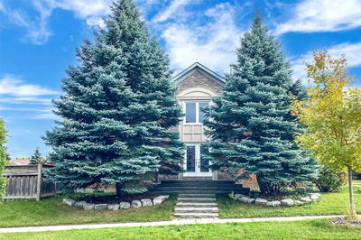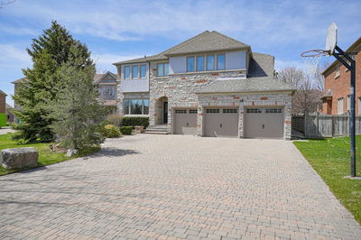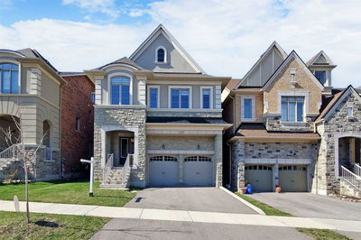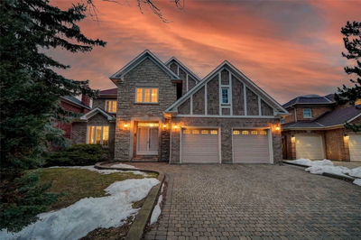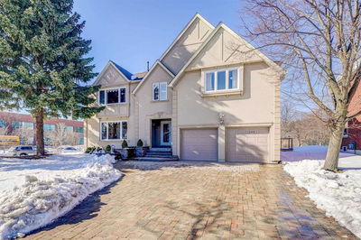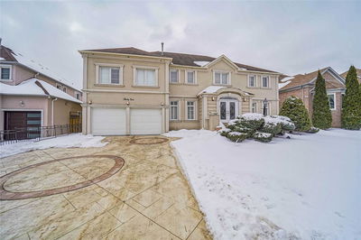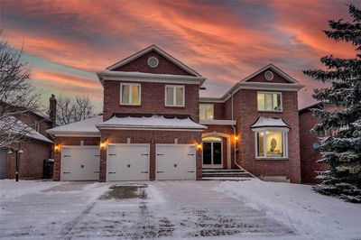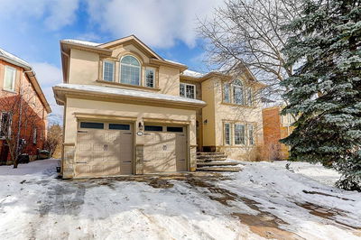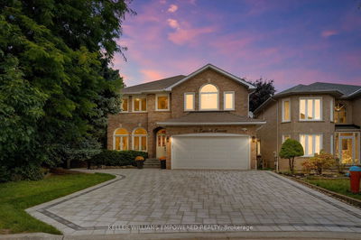Welcome To 28 Hillholm Blvd, Opulent Home On A Premium Lot In Prestigious Bayview Hill. This Executive Wycliffe Home Has 5 + 2 Bed - 5 Bath In A Soaring Layout With Upgrades Combined With Luxury And Functionality. Highlights Include Pot Lights, Elegant Wainscotting, Cathedral Ceilings, French Doors, California Shutters, Double Closets And Crown Moulding. The Custom Kitchen Impresses With A Center Island, Granite Countertops, Backsplash, Pantry And A Delightful Eat In Area. Walk Out To The New Deck And Enjoy Summer Entertainment With Barbeques Overlooking Lush Greenery. The Lavish Primary Suite Boasts A Walk In Closet And 5 Piece Ensuite With His/Her Sinks And A Soaker Tub. Featured In The Grand Basement Is An Entertainer's Retreat With 2 Additional Bedrooms, A 4 Piece Ensuite And A Rec Room With A Gas Fireplace. The Outstanding Curb Appeal Includes An Interlocked Walkway With Landscaping And Mature Trees. Enjoy Being Minutes To Top Ranked Schools, All Major Amenities, Transit And More!
Property Features
- Date Listed: Tuesday, May 02, 2023
- Virtual Tour: View Virtual Tour for 28 Hillholm Boulevard
- City: Richmond Hill
- Neighborhood: Bayview Hill
- Major Intersection: Bayview Ave & 16th Ave
- Full Address: 28 Hillholm Boulevard, Richmond Hill, L4B 2J3, Canada
- Living Room: Hardwood Floor, Pot Lights, Cathedral Ceiling
- Kitchen: Laminate, Pantry, W/O To Deck
- Family Room: Hardwood Floor, Gas Fireplace, O/Looks Backyard
- Listing Brokerage: Sutton Group-Admiral Realty Inc. - Disclaimer: The information contained in this listing has not been verified by Sutton Group-Admiral Realty Inc. and should be verified by the buyer.

