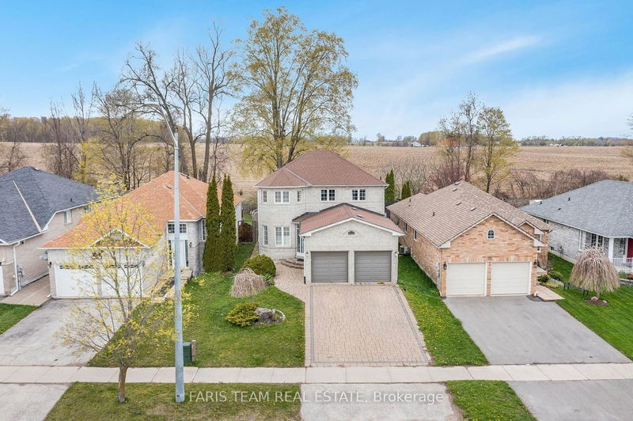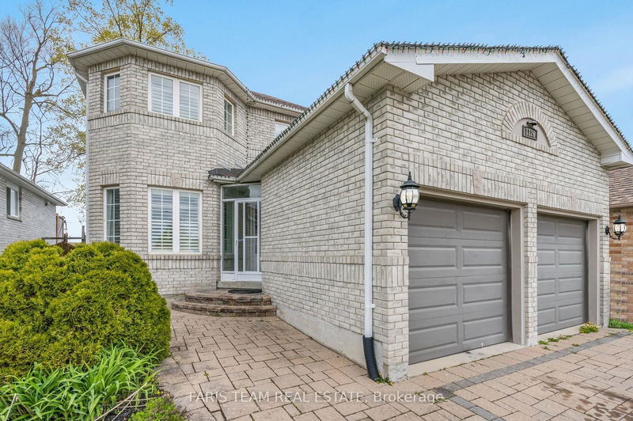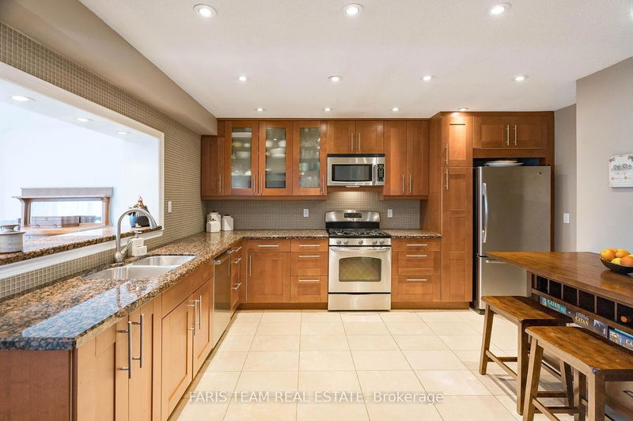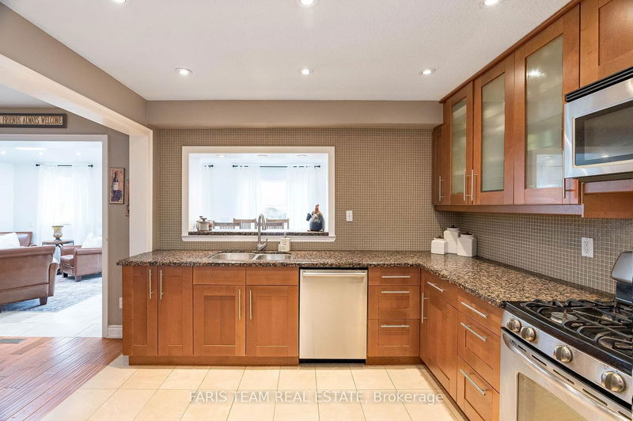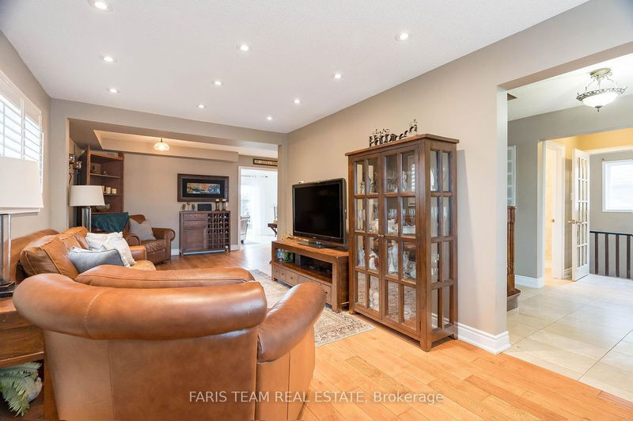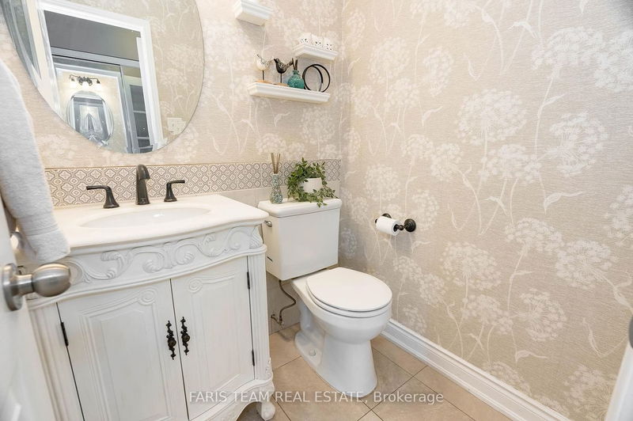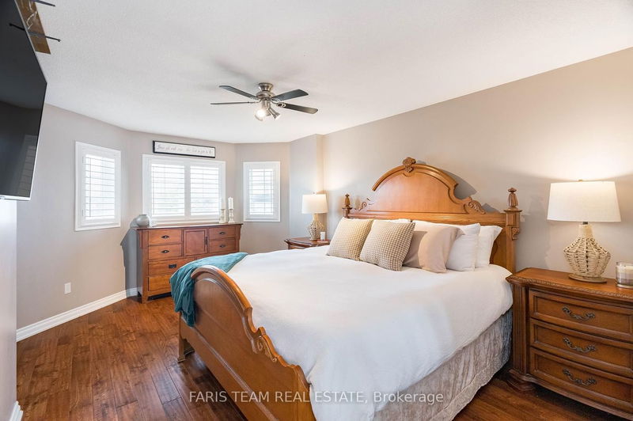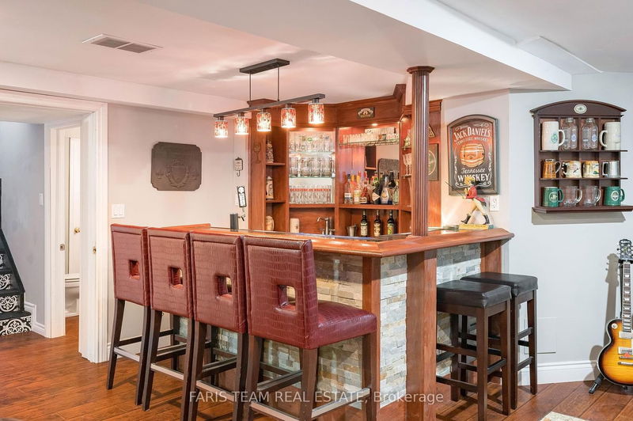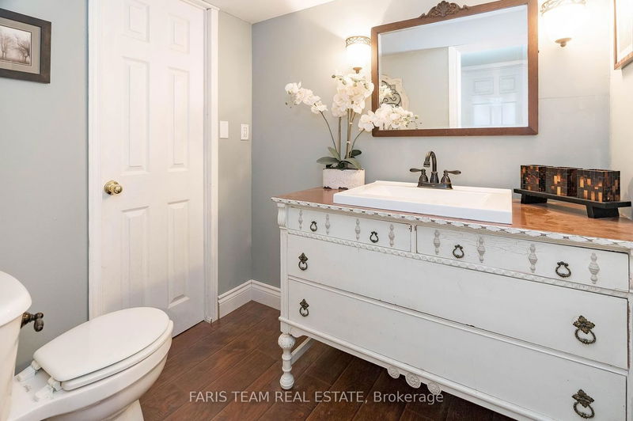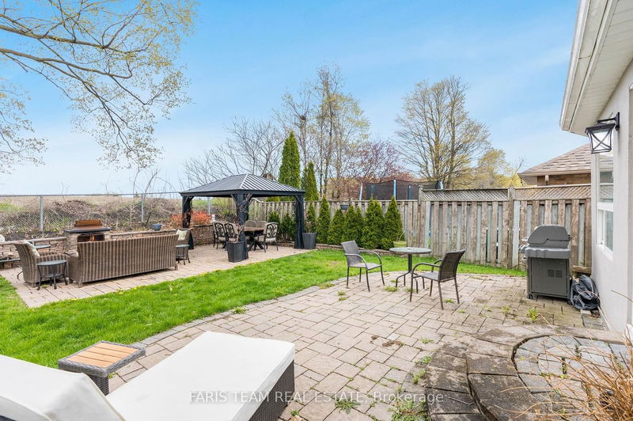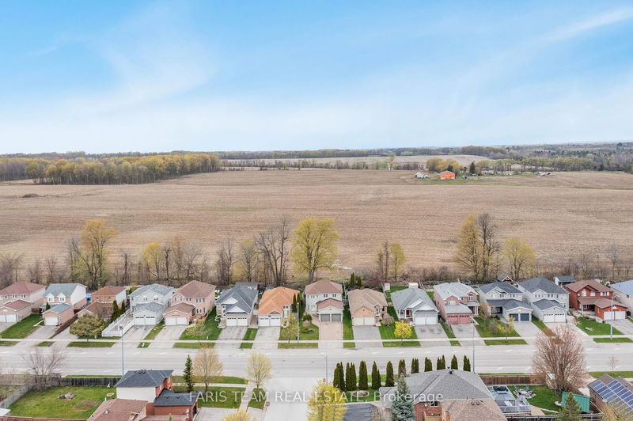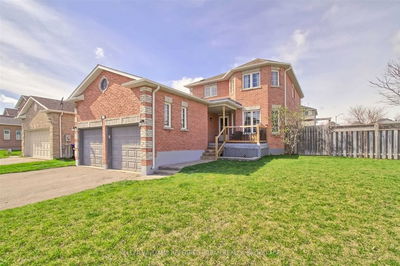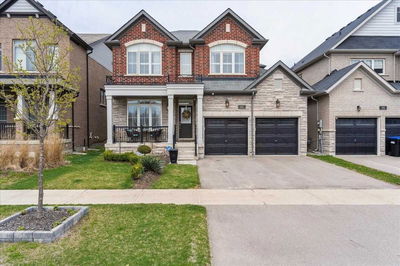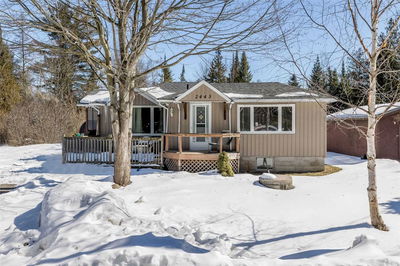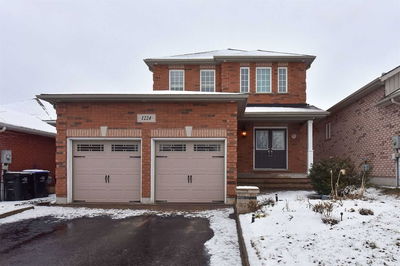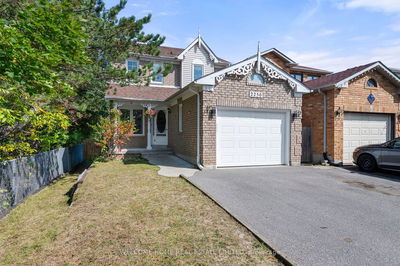Top 5 Reasons You Will Love This Home: 1) Beautiful Family Home With Several Updates Throughout And Backing Onto Farm Fields Providing Picturesque Views 2) Updated Kitchen With Sparkling Granite Countertops, Newer Cabinetry, And Stainless-Steel Appliances 3) Spacious Dining Room With Travertine Flooring And A Skylight Allowing For Ample Sunlight To Spill In, Perfect For Hosting Family And Friends 4) Peace Of Mind Offered By Gleaming Hardwood Flooring Throughout The Main And Upper Level, Updated Bathrooms, And A Striking Oak Staircase 5) Fully Finished Entertainer's Basement With A Separate Entrance From The Garage And Flaunting A Built-In Wet Bar With A Keg Tap. 2,707Sq.Ft. Age 26. Visit Our Website For More Detailed Information.
Property Features
- Date Listed: Tuesday, May 02, 2023
- Virtual Tour: View Virtual Tour for 1120 Leslie Drive
- City: Innisfil
- Neighborhood: Alcona
- Major Intersection: Jans Blvd/Leslie Dr
- Full Address: 1120 Leslie Drive, Innisfil, L9S 1T9, Ontario, Canada
- Kitchen: Ceramic Floor, Granite Counter, W/O To Yard
- Living Room: Hardwood Floor, Recessed Lights, Window
- Family Room: Hardwood Floor, Gas Fireplace, Window
- Listing Brokerage: Faris Team Real Estate - Disclaimer: The information contained in this listing has not been verified by Faris Team Real Estate and should be verified by the buyer.

