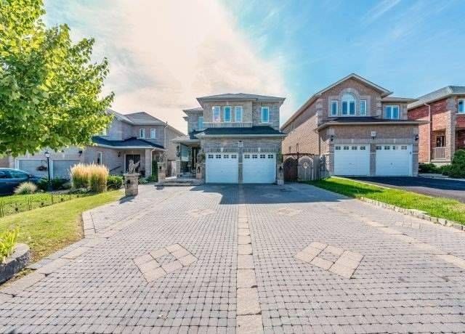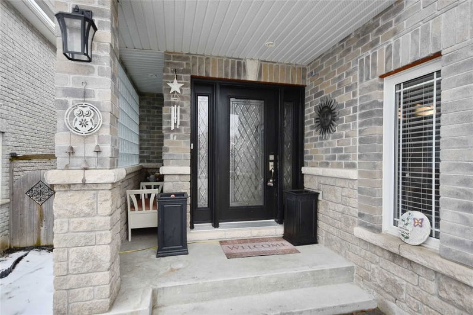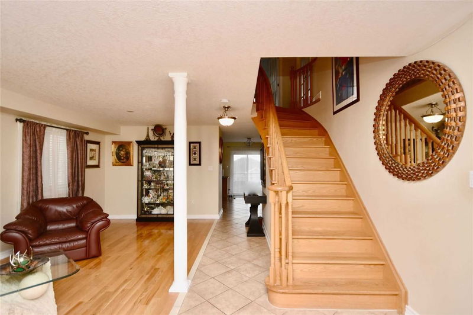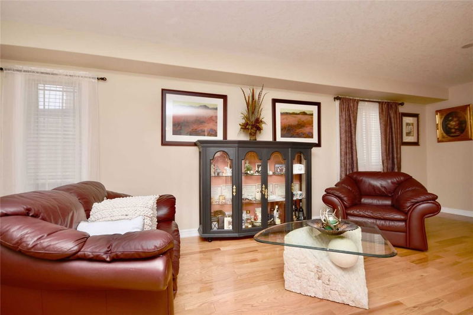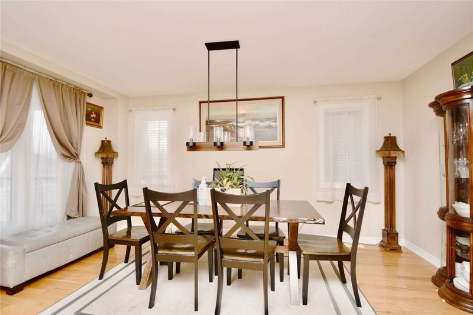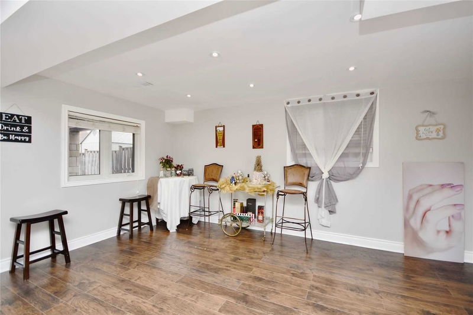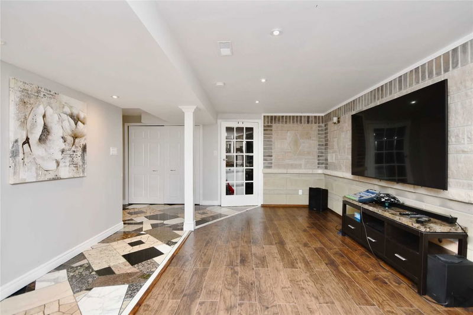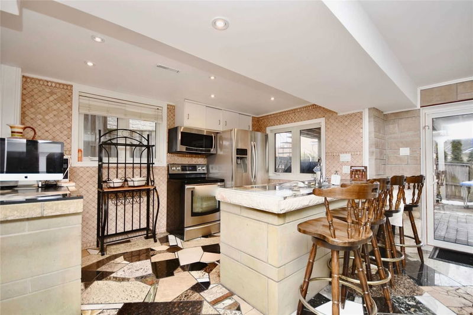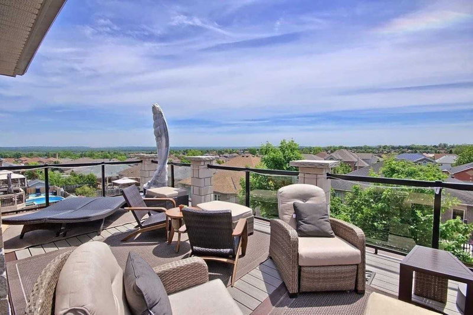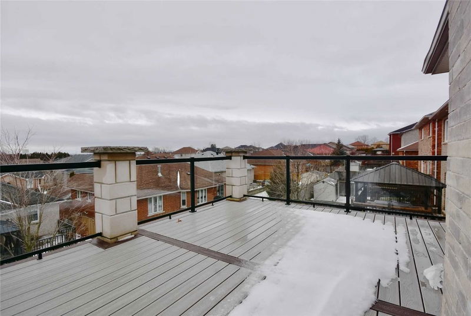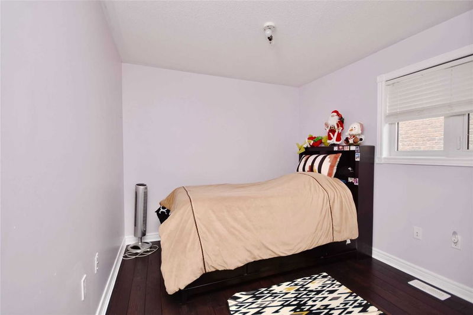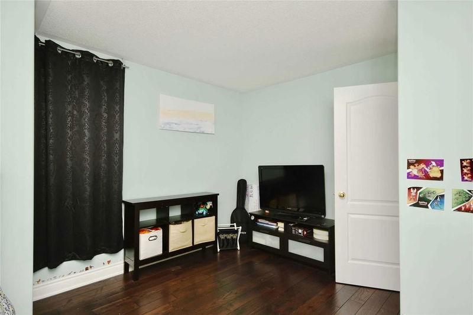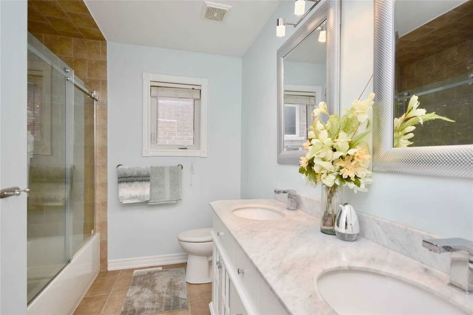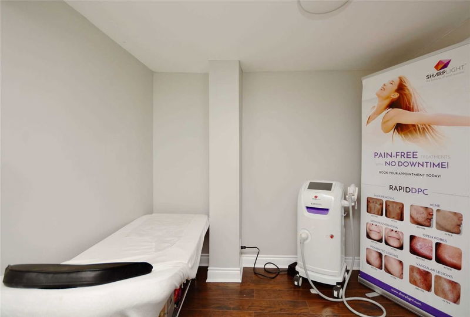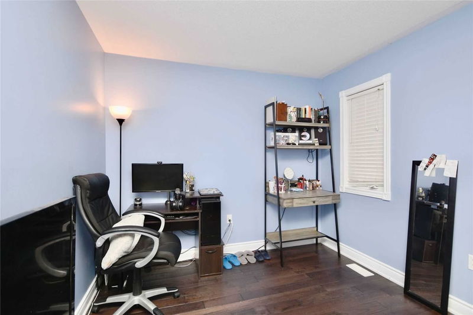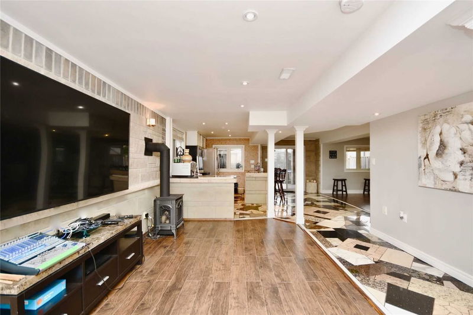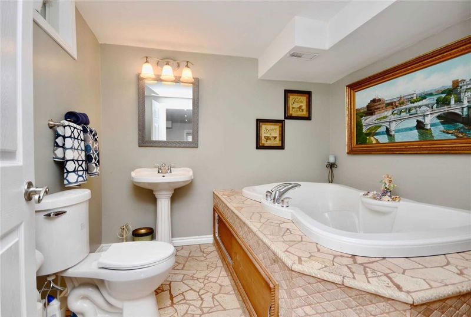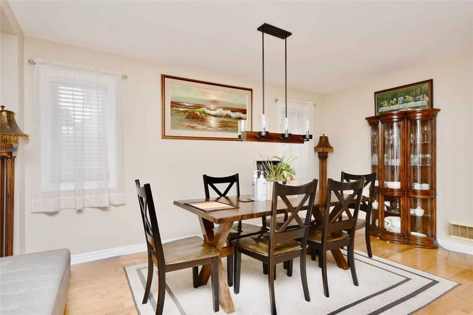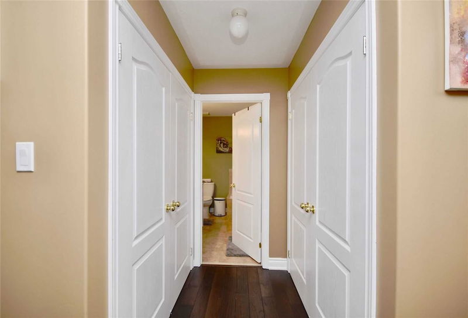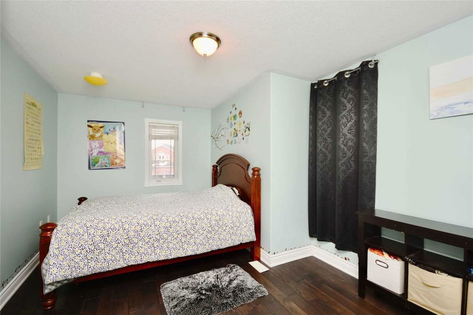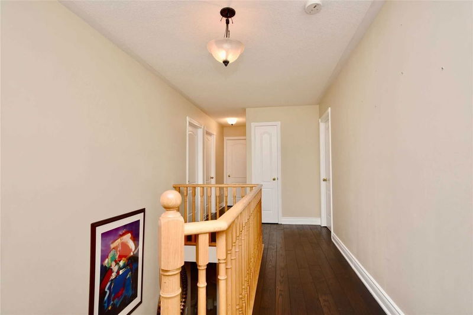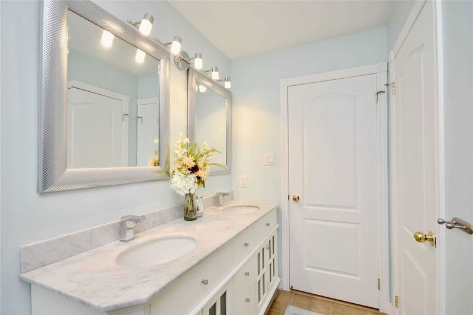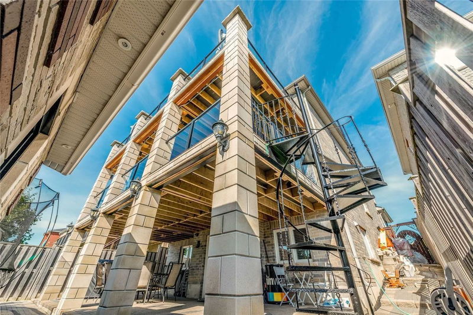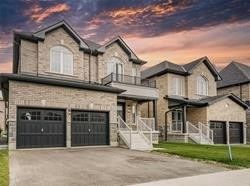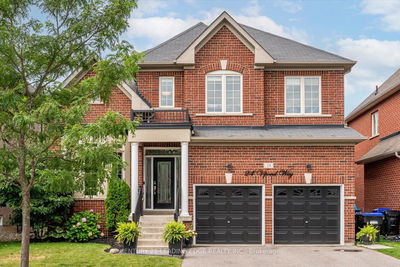This Is The Perfect Family Home, Featuring Stunning Upgrades Throughout The Entire Property. The Main Floor Boasts Hardwood Flooring, A Bright And Open Concept Layout That Is Ideal For Entertaining Guests, And A Gourmet Kitchen With Stainless Steel Appliances, Custom Cabinetry, And A Walk-Out To A Covered Loggia. The Main Floor Also Includes A Private Office For Those Who Work From Home. The Primary Bedroom Features A 5-Piece En-Suite And A Walk-Out To An Oversized Terrace With Breathtaking Views And A Cement Gazebo. The Finished Walk-Out Basement Has A Separate Kitchen And A Covered Patio With Interlocking And Programmable Light Switches On The Main Floor.
Property Features
- Date Listed: Tuesday, February 28, 2023
- City: Bradford West Gwillimbury
- Neighborhood: Bradford
- Major Intersection: Yonge St / 8 Th Line
- Full Address: 37 Wyman Crescent, Bradford West Gwillimbury, L3Z 3J7, Ontario, Canada
- Living Room: Hardwood Floor, Open Concept, Window
- Kitchen: Ceramic Floor, Centre Island, Stainless Steel Appl
- Living Room: Laminate, Open Concept, Pot Lights
- Kitchen: Ceramic Floor, Quartz Counter, Stainless Steel Appl
- Listing Brokerage: Zolo Realty, Brokerage - Disclaimer: The information contained in this listing has not been verified by Zolo Realty, Brokerage and should be verified by the buyer.

