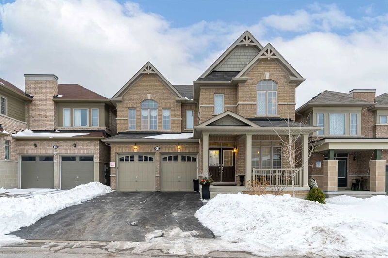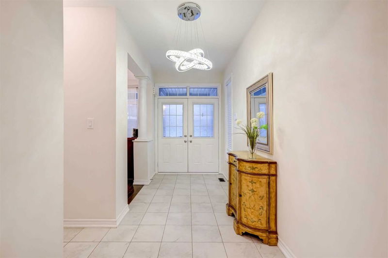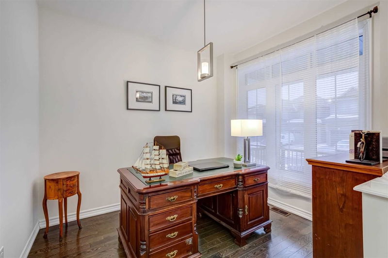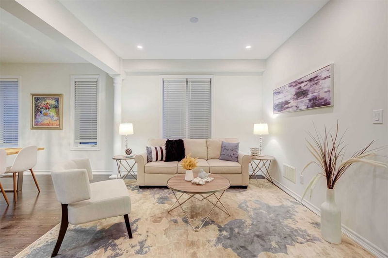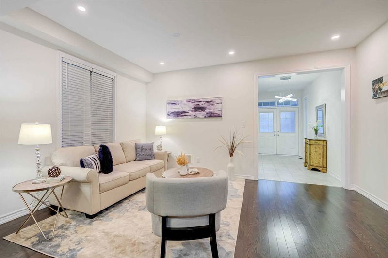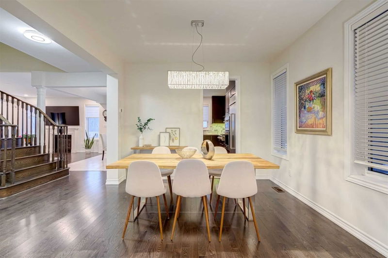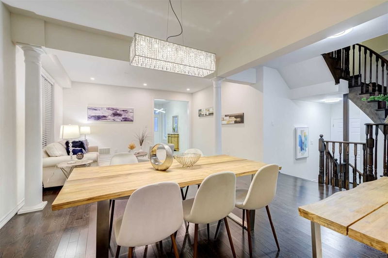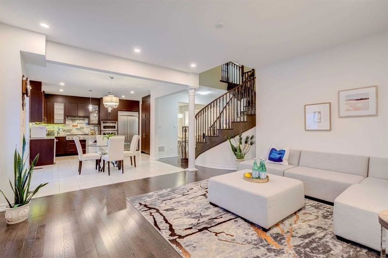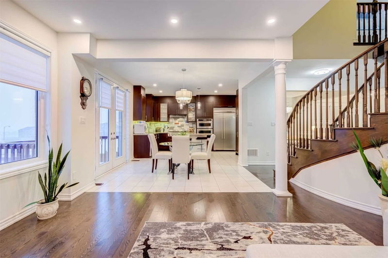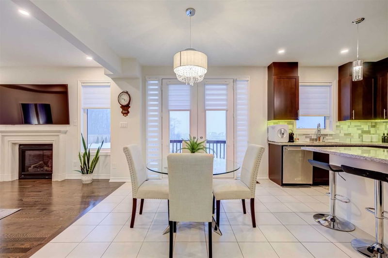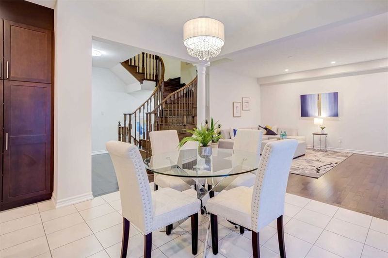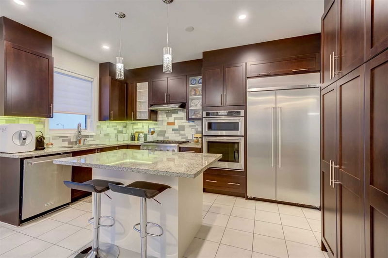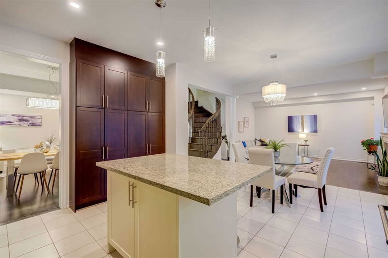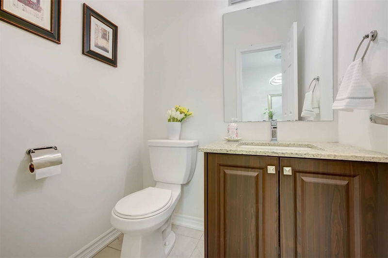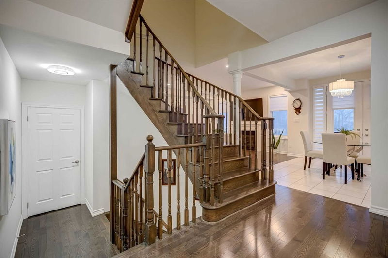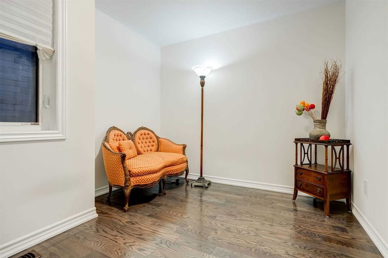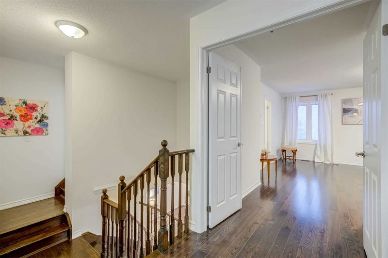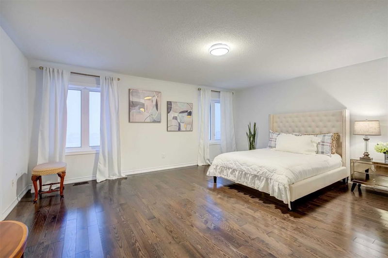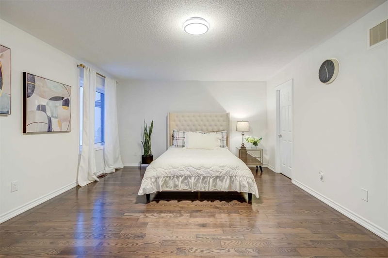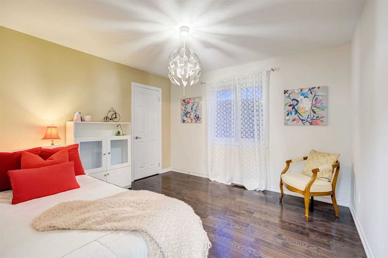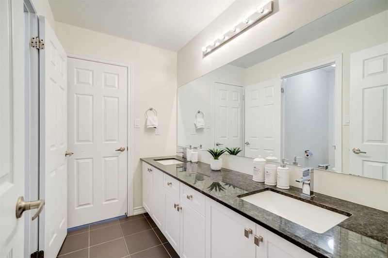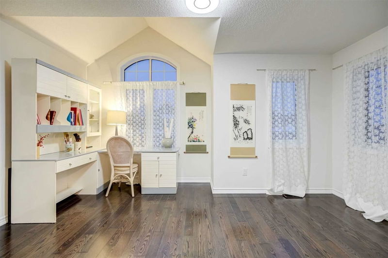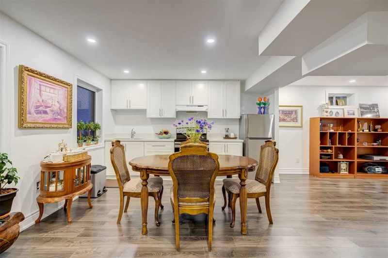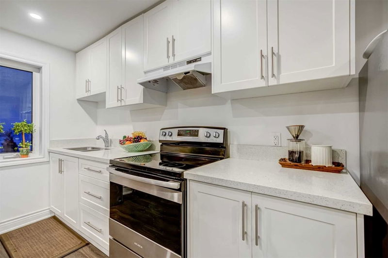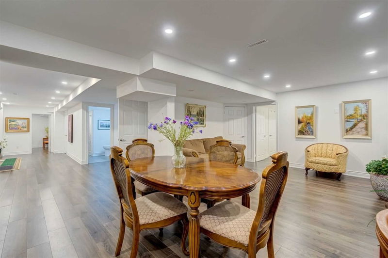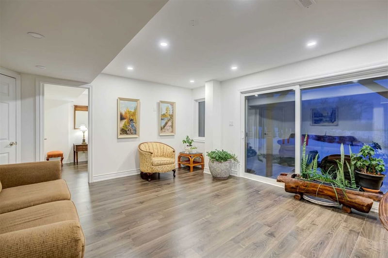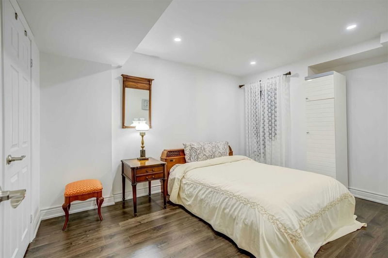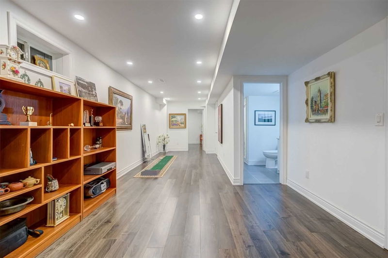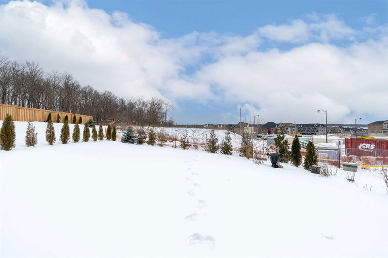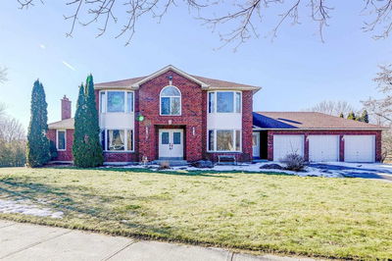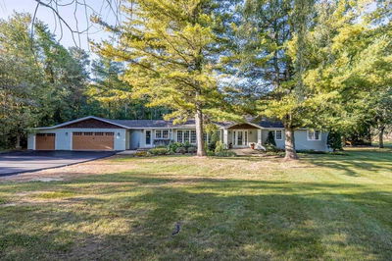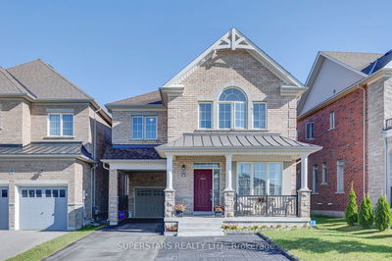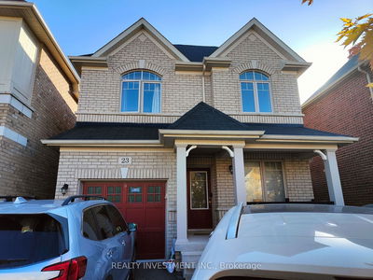Located Within The Welcoming, Family Oriented Community Of Sharon In East Gwillimbury, 5 Years Old Detached 4 Bed Prime Lot W Walk-Out, 3,106 Sq.Ft., ** Hardwood Floor On 2nd Floor * Pot Lights * Smooth Ceiling Throughout On Main Floor (2021) ** 9' Ceiling, Den Can Be Converted To 5th Bedroom, Interlock Stairs, 5 Pcs Master Ensuite W His/Her Walk-In Closets, Large 2nd Master W 4Pcs Ensuite & W/I Closet, Finished W/O Basement With Full Kitchen & 2 Brms, Oak Staircase W/Iron Pickets, Modern Kitchen W/Large Center Island, High-End Built-In Appliances, Quartz Countertop, Extended Kitchen Cabinets, Filled W Parks & Conservation, Woodlands & Waters, But Also Shops, Restaurants, And Transit To Meet The Needs Of Modern Families!
Property Features
- Date Listed: Tuesday, February 28, 2023
- Virtual Tour: View Virtual Tour for 93 David Willson Trail
- City: East Gwillimbury
- Neighborhood: Sharon
- Full Address: 93 David Willson Trail, East Gwillimbury, L9N 0P7, Ontario, Canada
- Family Room: Hardwood Floor, Pot Lights, Gas Fireplace
- Kitchen: Porcelain Floor, Centre Island, Breakfast Area
- Listing Brokerage: Re/Max Realtron Realty Inc., Brokerage - Disclaimer: The information contained in this listing has not been verified by Re/Max Realtron Realty Inc., Brokerage and should be verified by the buyer.

