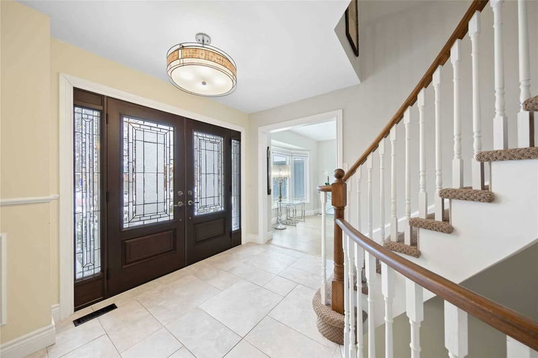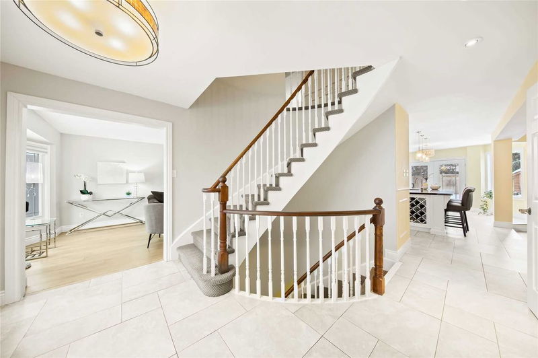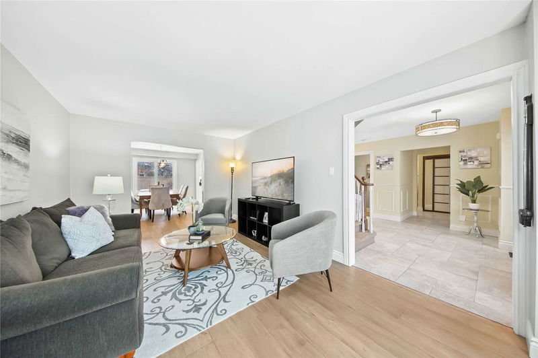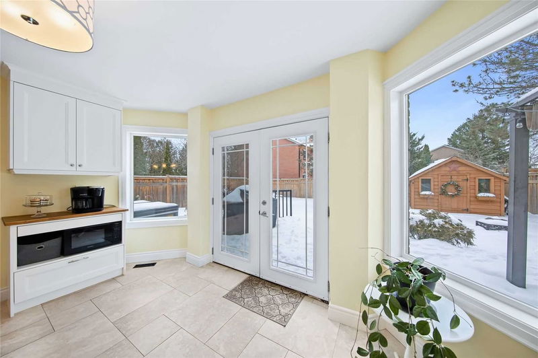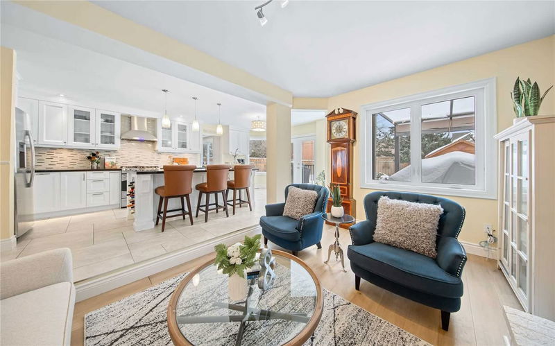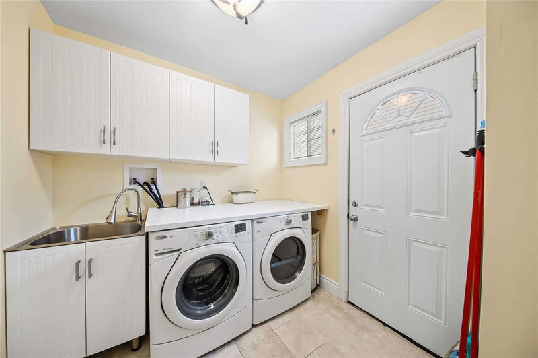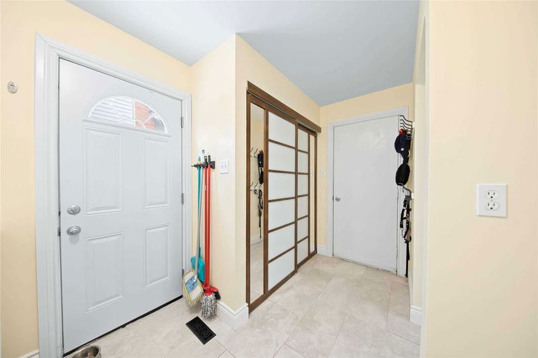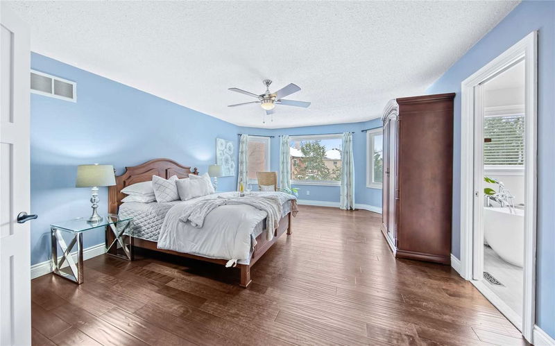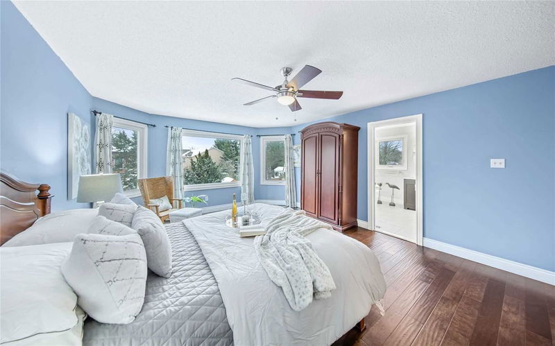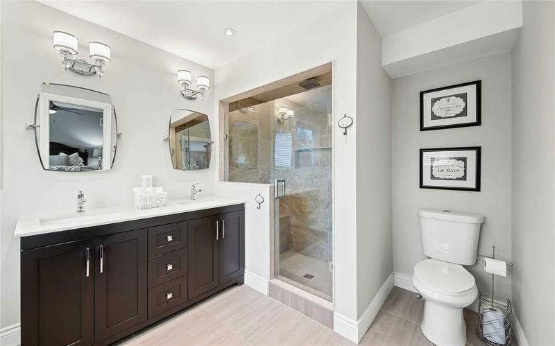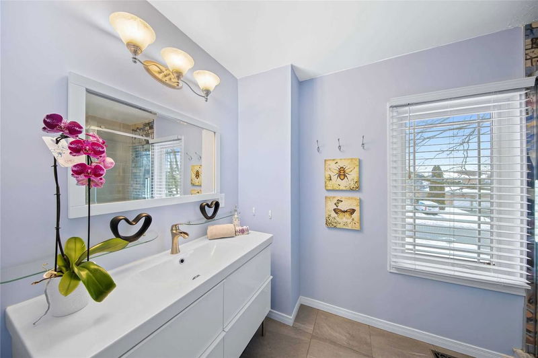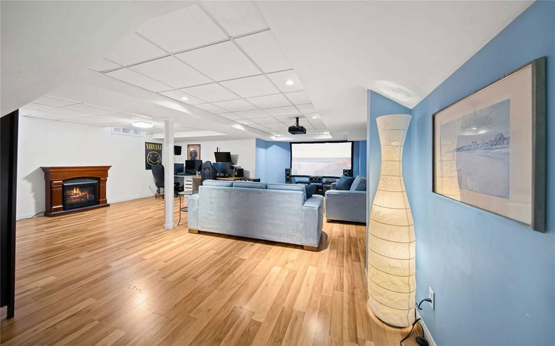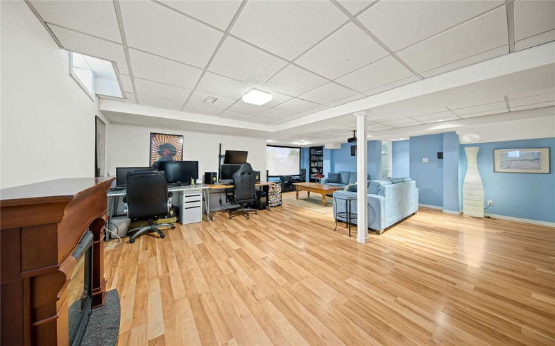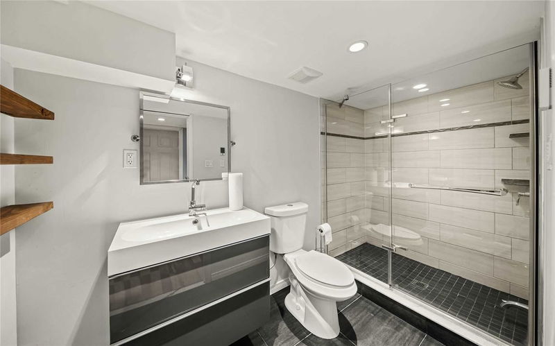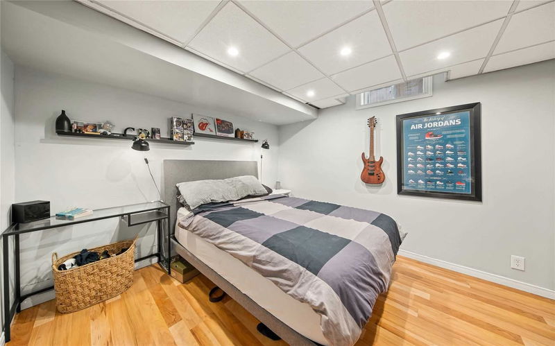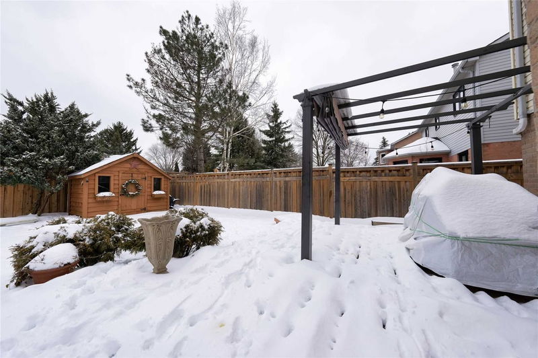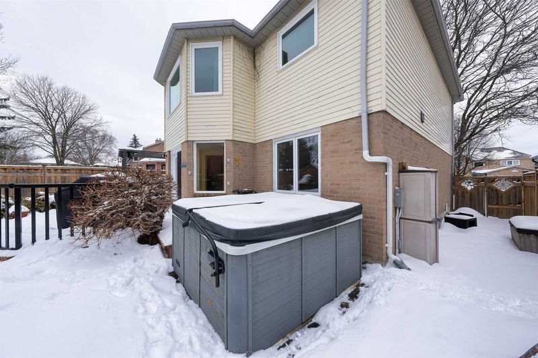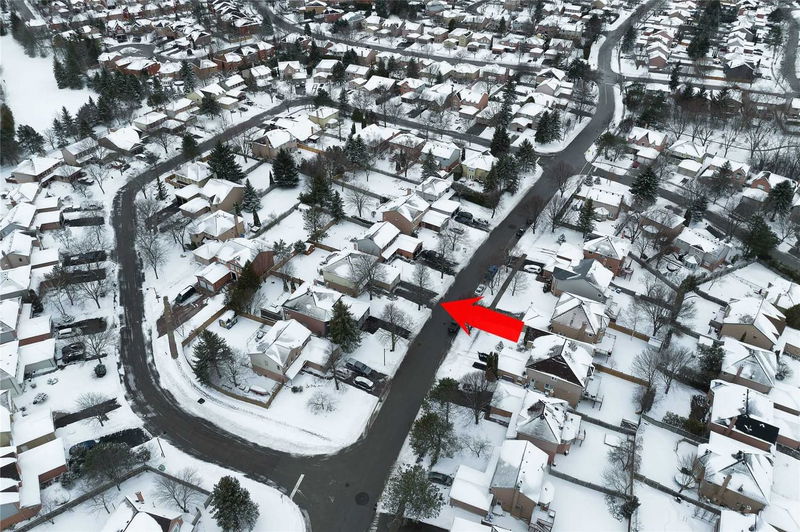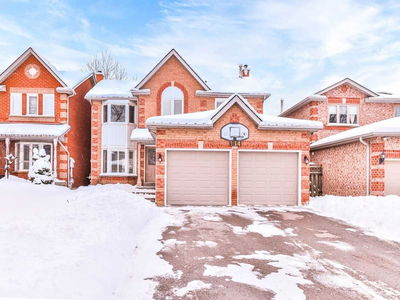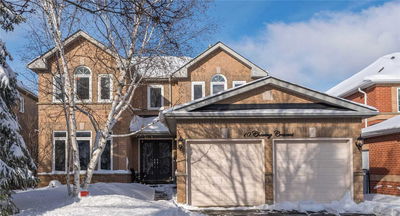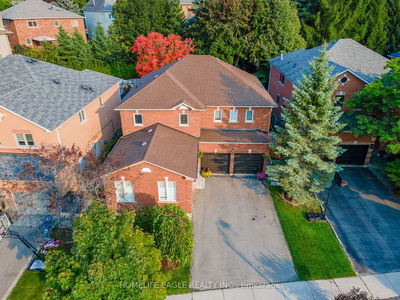Gorgeous, Upgraded 4 Bedroom, 4 Bathroom Home In Highly Sought-After Aurora Highlands! * Huge 50X122 Ft Lot W Inground Pool And 8 Person Hot Tub! * Freshly Painted & Hardwood Flooring Throughout * Beautifully Renovated Kitchen * W Caesarstone Quartz Counters * W Ss Appliances, Huge Island & W/O From Breakfast To Deck & Fully-Fenced Yard * Great-Size Bedrooms, Incl Lg Primary W W/I Closet & 5 Pc Ensuite Bath * Approx 2,500 Sqft Above Grade Plus Finished Basement Featuring 5th Bedroom, Rec & Media Rooms W Egress Window, Plus Den/Office Space
Property Features
- Date Listed: Wednesday, March 01, 2023
- Virtual Tour: View Virtual Tour for 103 Tamarac Trail
- City: Aurora
- Neighborhood: Aurora Highlands
- Major Intersection: Henderson Dr. & Yonge St.
- Full Address: 103 Tamarac Trail, Aurora, L4G 5T1, Ontario, Canada
- Kitchen: Tile Floor, Stainless Steel Appl, Breakfast Bar
- Living Room: Hardwood Floor, Bow Window, O/Looks Frontyard
- Family Room: Hardwood Floor, Sunken Room, Fireplace
- Listing Brokerage: Century 21 Heritage Group Ltd., Brokerage - Disclaimer: The information contained in this listing has not been verified by Century 21 Heritage Group Ltd., Brokerage and should be verified by the buyer.


