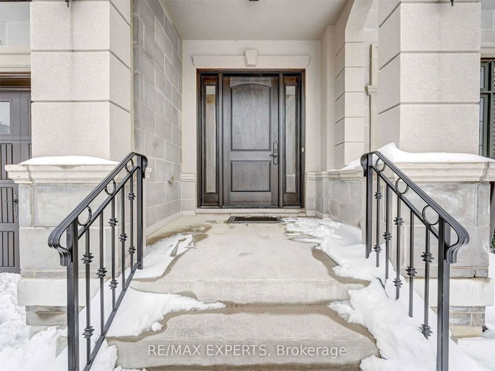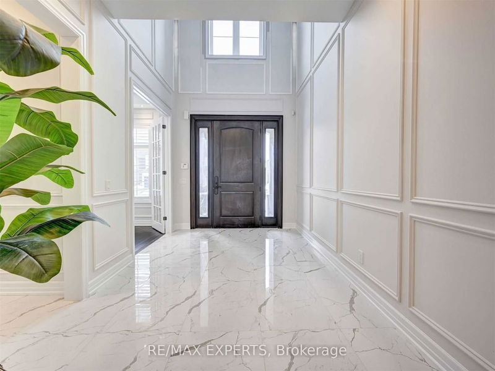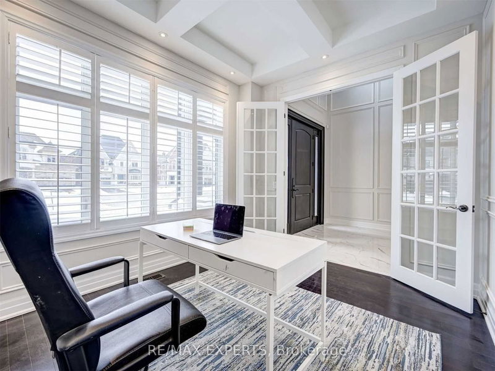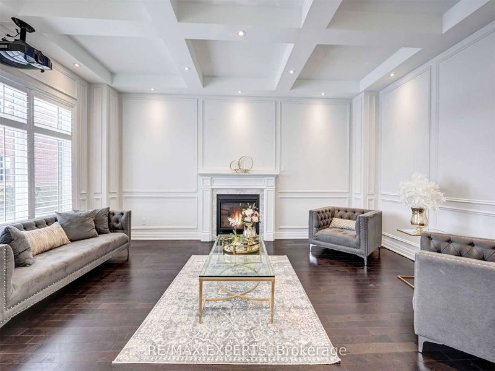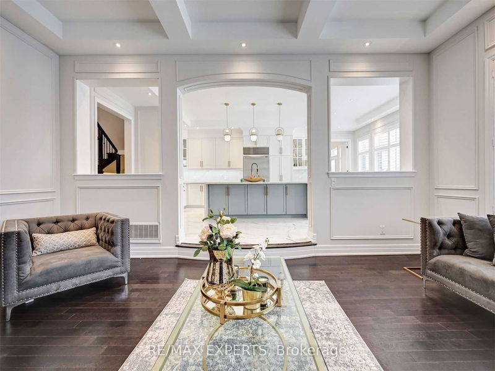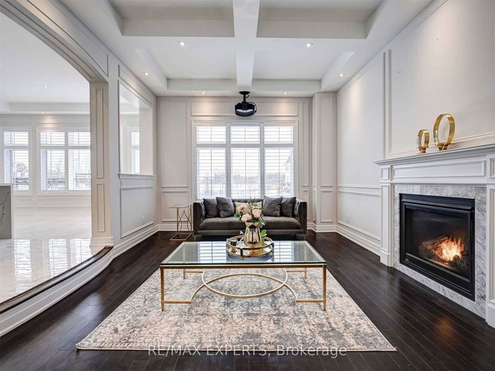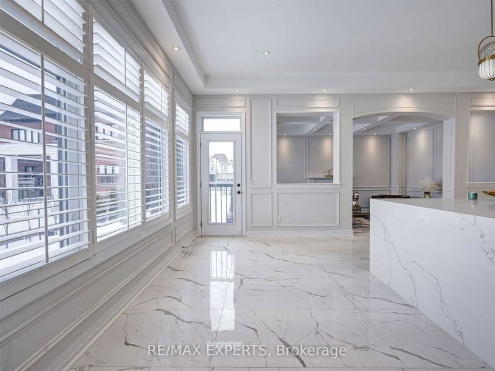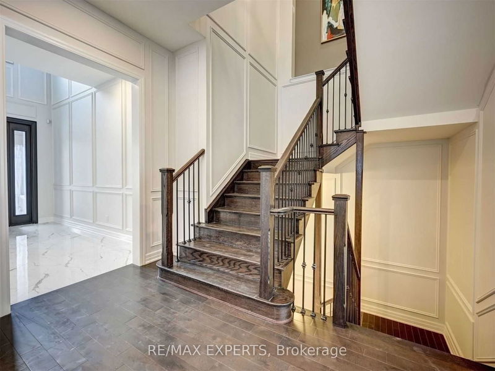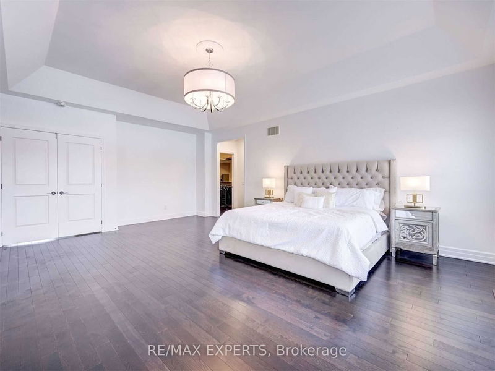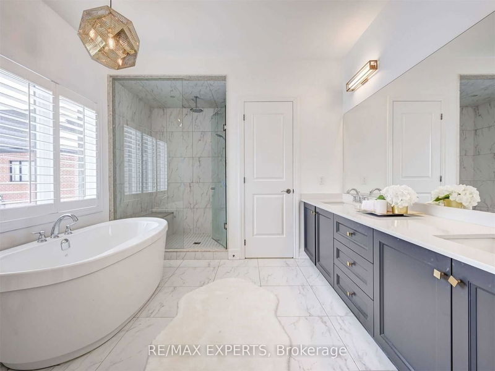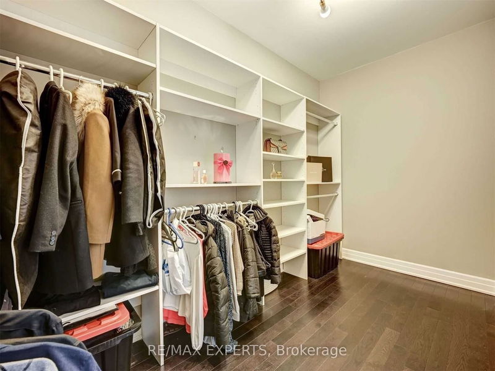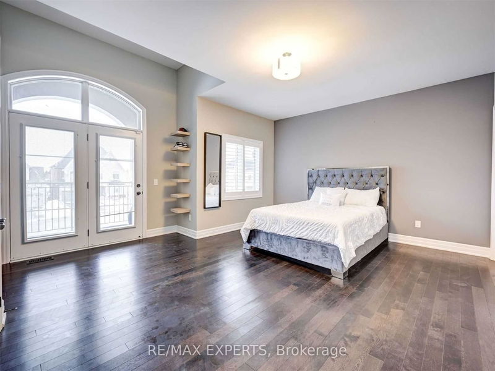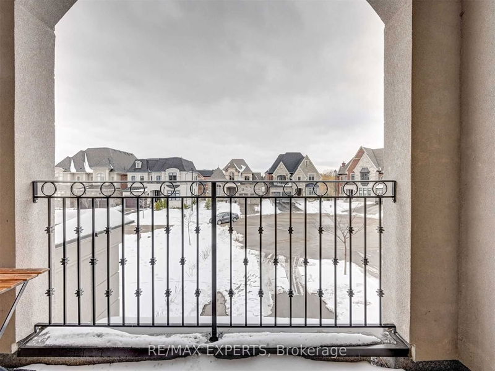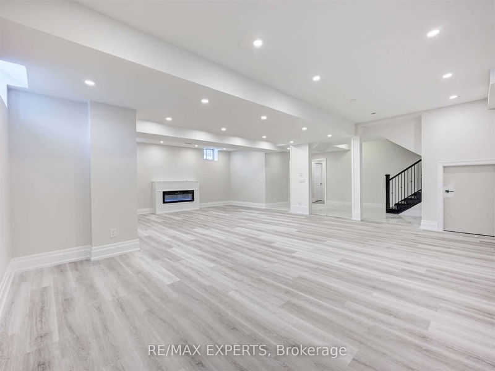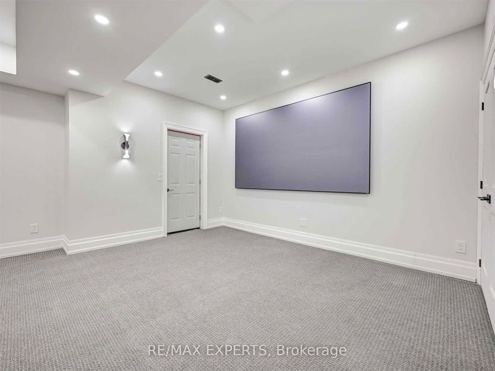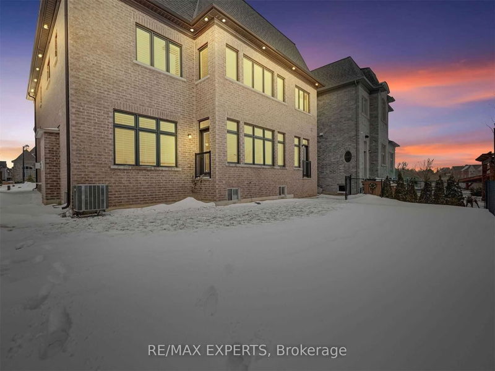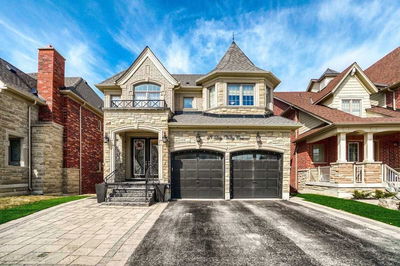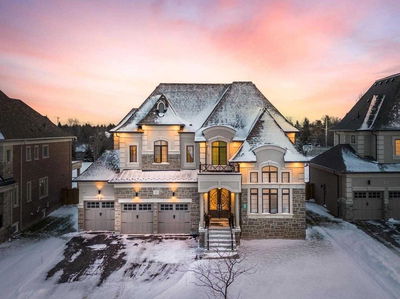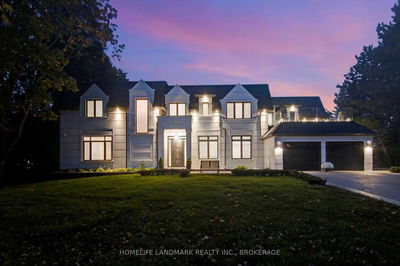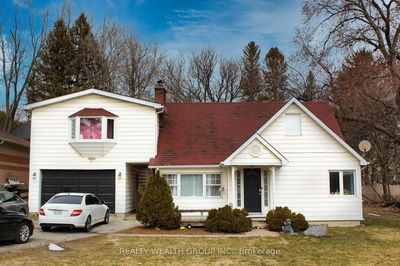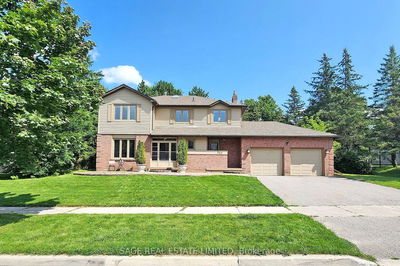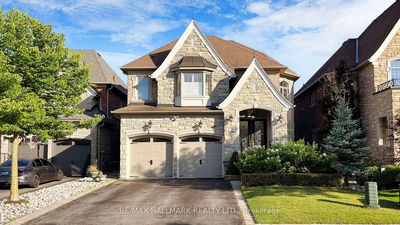This Stunning 4+ 1 Bedroom Fully Detached Home In King City Is A Rare Find! Located In The Heart Of King City, At King Ridge's, This Home Has A Gorgeous Elevation And Grand Foyer Entrance And Offers Top-Of-The-Line Finishes, Incl Upgraded Porcelain Tiles, Coffered Ceilings, Wainscoting, & Trims. Custom Kitchen Feat. Large Center Waterfall Island, Upper Cabinets, Backsplash, And S/S Wolf & Subzero Appliances. 10Ft High Ceilings On Main, & 9Ft In Basement, Functional Open Layout Boasts A Media Room That Can Double As An Optional 5th Bedroom, Upgraded Hardwood Flooring, And Potlights T/O. Topped With Fully Finished Basement. Primary Bed. Boasts 5-Pc Spa-Style Ensuite And Huge Walk-In Closet, All Bedrooms Have Private Ensuites. *Pool Sized Lot* The Open Concept Basement Has Insulated Floors, Media Room, & More. Near Top Schools, Go Station And Highways 400 & 404. Home Is Situated On A Quiet Court With No Sidewalk For Addit. Parking & Privacy, Making It The Perfect Oasis For Luxury Living!
Property Features
- Date Listed: Wednesday, May 03, 2023
- City: King
- Neighborhood: King City
- Major Intersection: Dufferin St / King Rd
- Full Address: 20 Basil Ridge Court, King, L7B 0B9, Ontario, Canada
- Living Room: Coffered Ceiling, Large Window, Fireplace
- Kitchen: Porcelain Floor, Quartz Counter, Stainless Steel Appl
- Listing Brokerage: Re/Max Experts - Disclaimer: The information contained in this listing has not been verified by Re/Max Experts and should be verified by the buyer.



