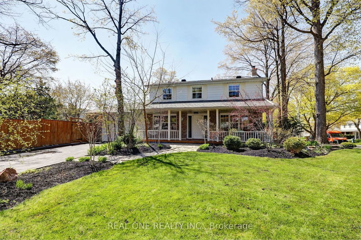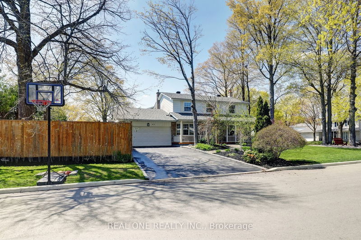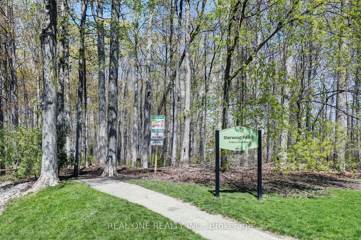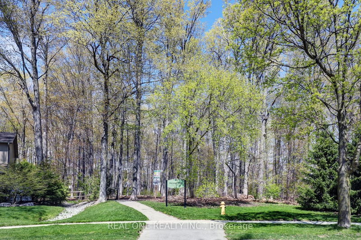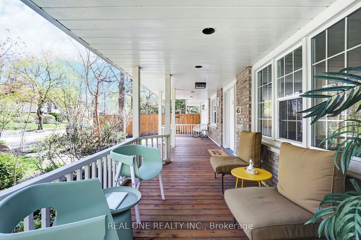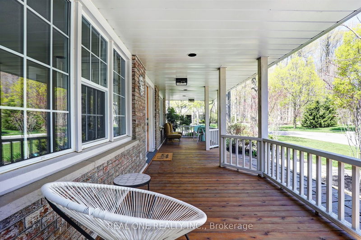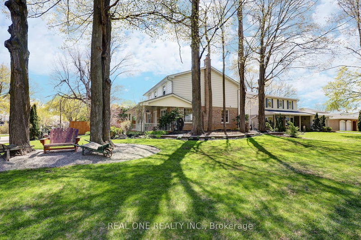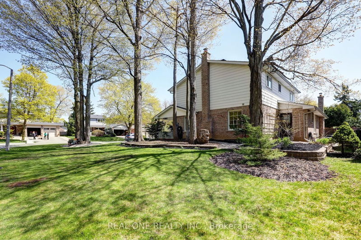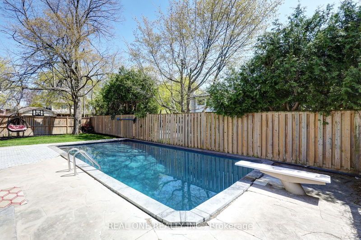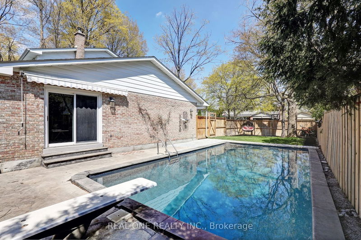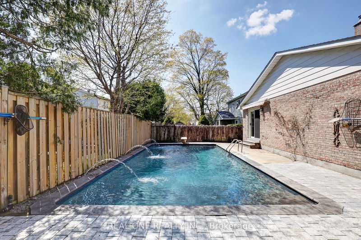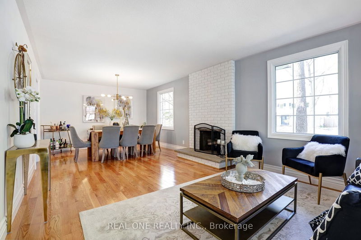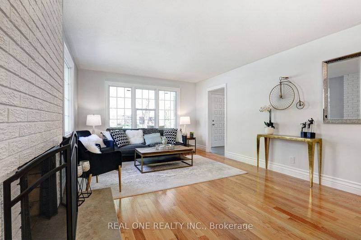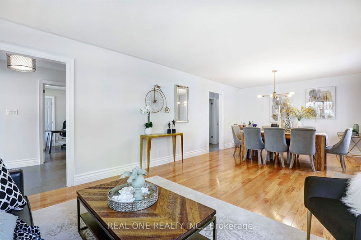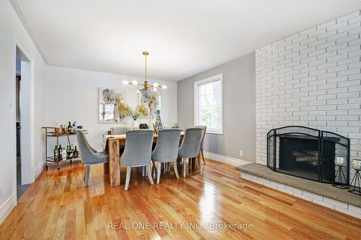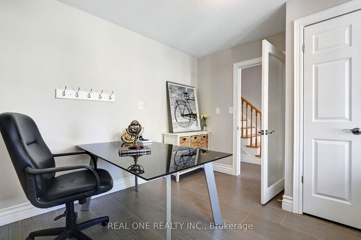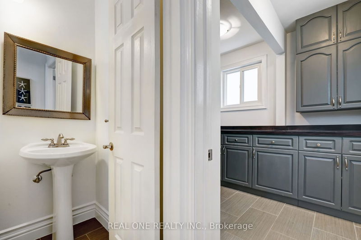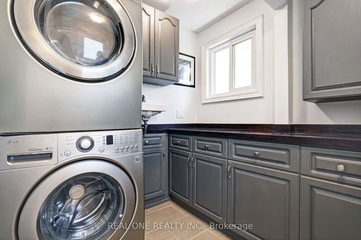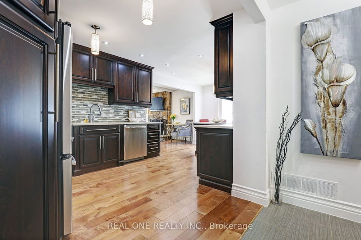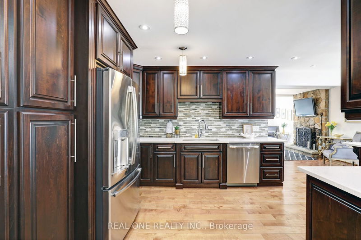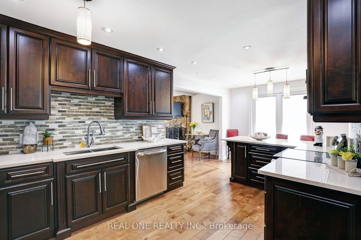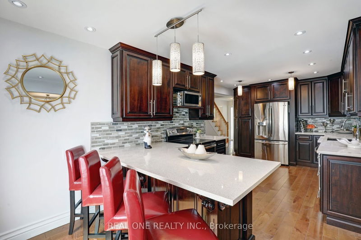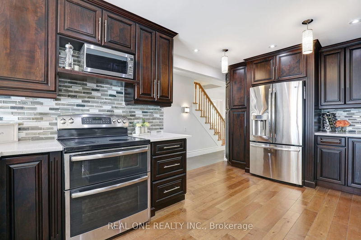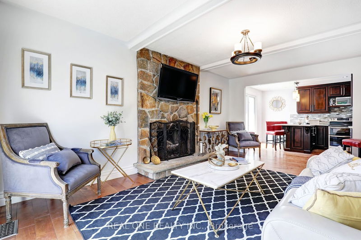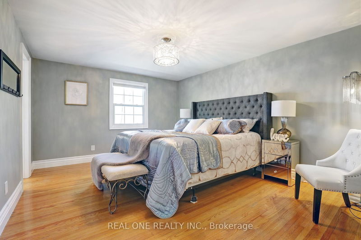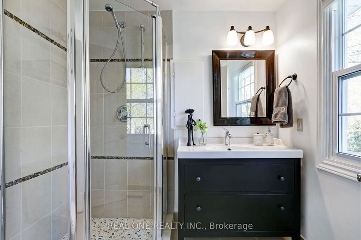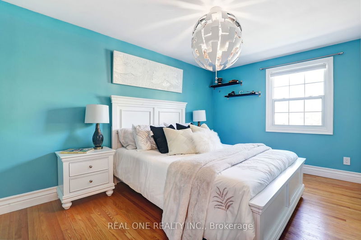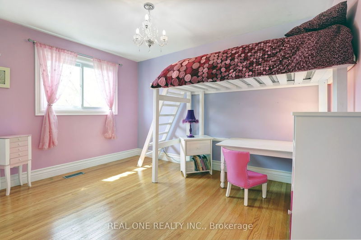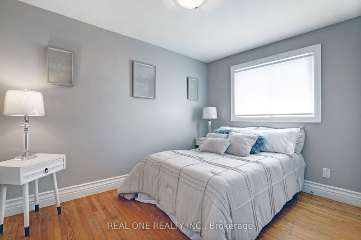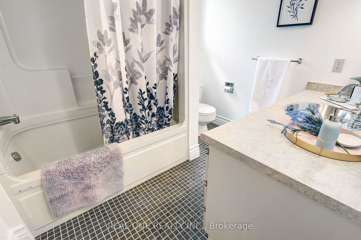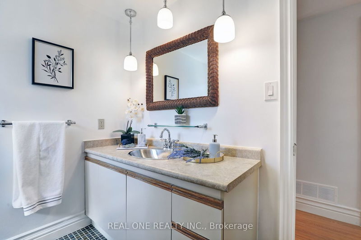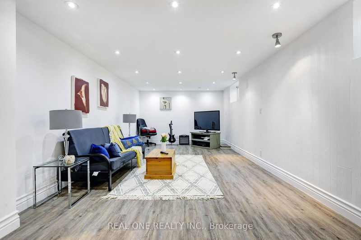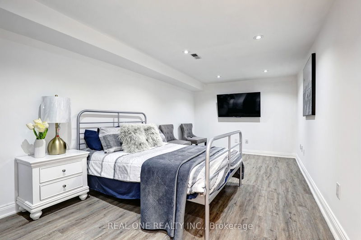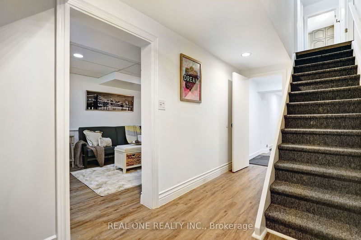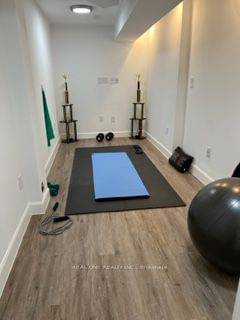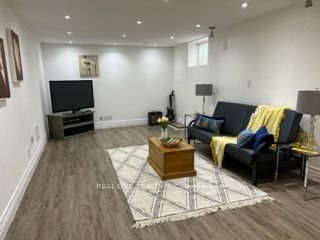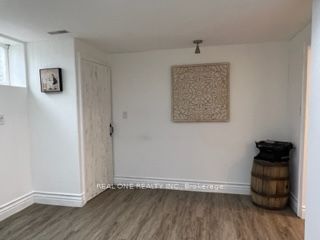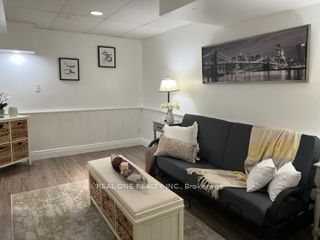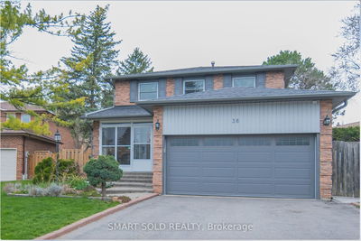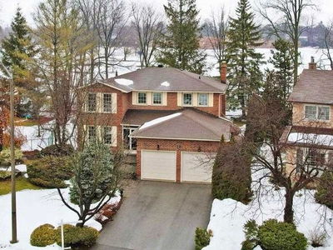Location, Location, Location! Stunning Executive Lot Is What Dreams Are Made Of. 45 John Dexter Place Is A Cresent Street Off Of A Crescent, Located Off Of A Circle. Guaranteed Privacy, Nestled On A Newly Paved Road, Great For Roller Blading. Mature Quiet Street With Trees Canopying Over The Road. An Expansive Cedar Porch With Greenspace View. Boasting The Corner Lot, Meticulous Gardens, 8 Sugar Maples, 2 Apple, And A Mulberry Tree. Concrete Pool, Natural Stone Coping With Diving Board, Trimmed In Classy Blue Tile. A 400K Raypac Heater Makes It A Hot Tub With Fountains Providing The Sound Privacy. This Timeless Spacious Home Shows Constant Care And Design. Custom-Made Mennonite Kitchen In Regal Dark Maple. Open Concept Flow, 2 Fireplaces. Separate Entrance To Main Floor Laundry Room, Straight Thru Access To Finished Bsmt, Featuring Luxury Vinyl Floors, Exercise Room, Bdrm, Tv Lounge, Sitting Room, Roughed In Bath Allows For Endless Possibilities. Brand New Roof And Eaves In 2022.
Property Features
- Date Listed: Friday, May 05, 2023
- Virtual Tour: View Virtual Tour for 45 John Dexter Place
- City: Markham
- Neighborhood: Sherwood-Amberglen
- Major Intersection: Highway 7/Wootten Way
- Full Address: 45 John Dexter Place, Markham, L3P 3G2, Ontario, Canada
- Living Room: Hardwood Floor, Fireplace, O/Looks Frontyard
- Kitchen: Hardwood Floor, Eat-In Kitchen, Pantry
- Family Room: Hardwood Floor, Fireplace, W/O To Pool
- Listing Brokerage: Real One Realty Inc. - Disclaimer: The information contained in this listing has not been verified by Real One Realty Inc. and should be verified by the buyer.

