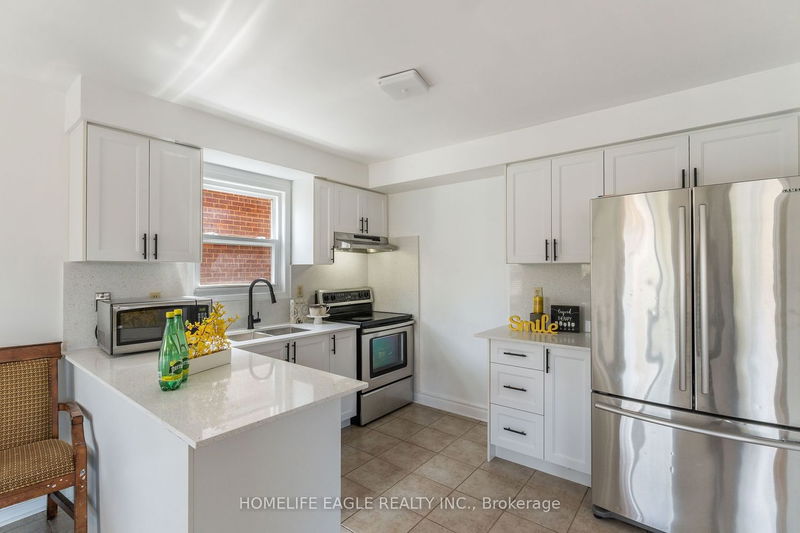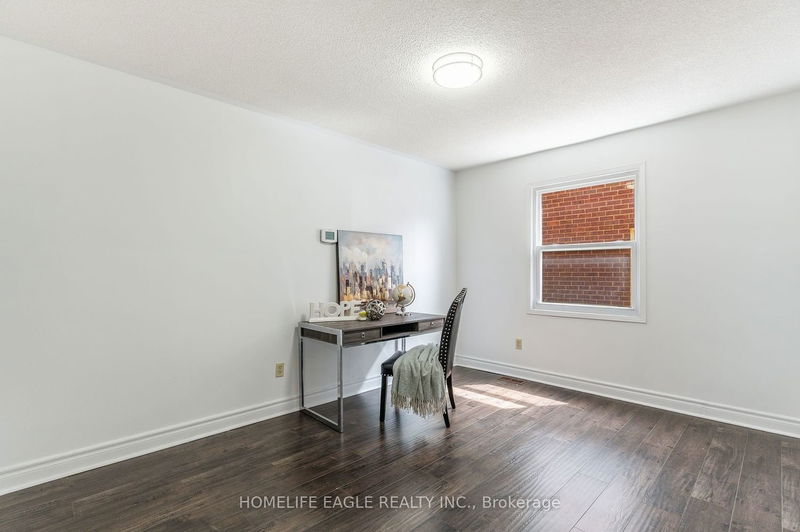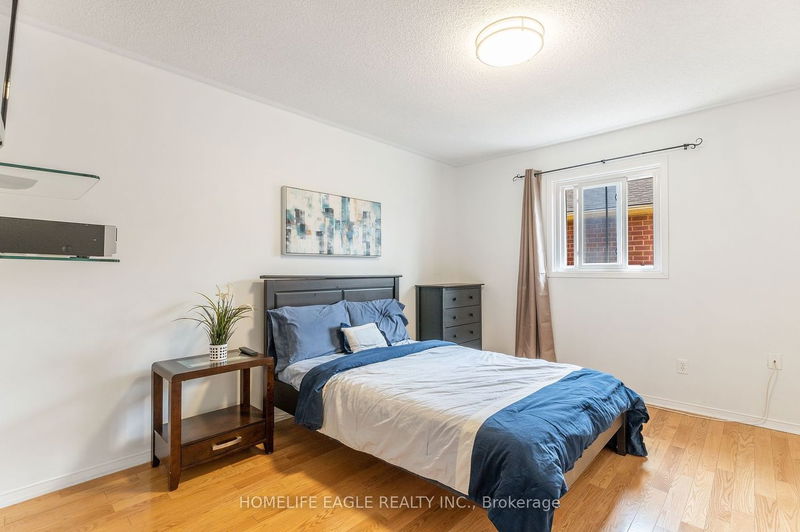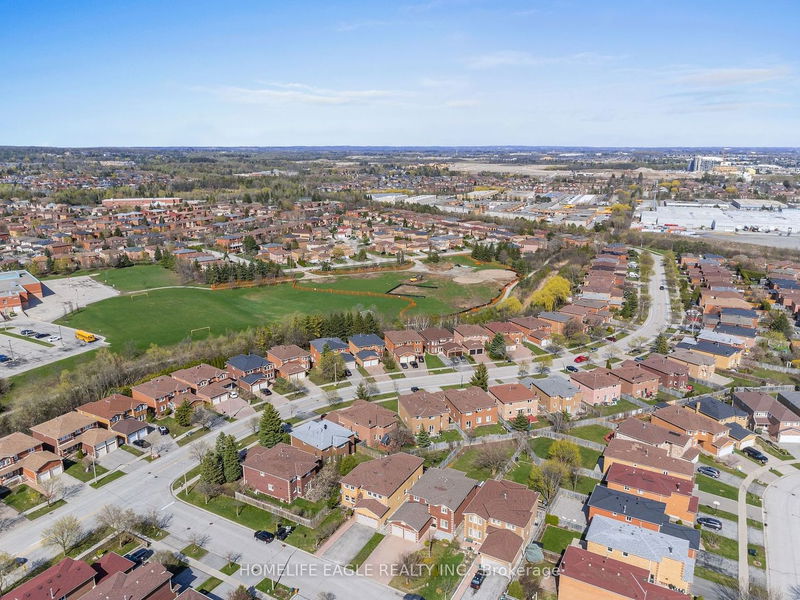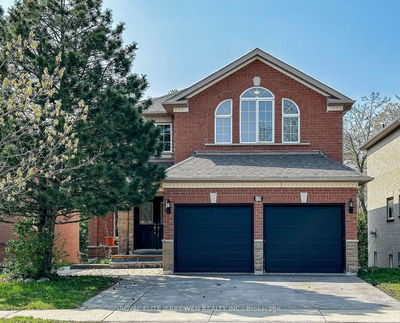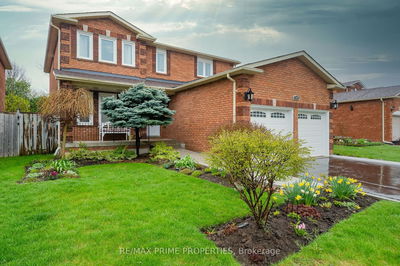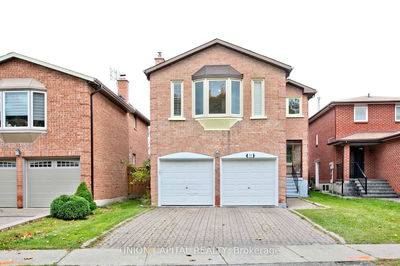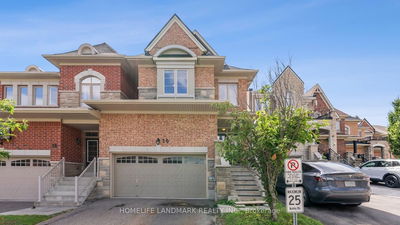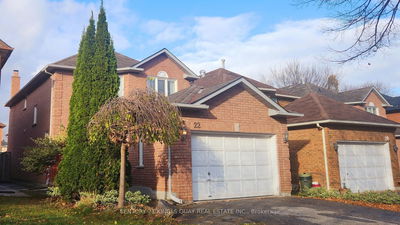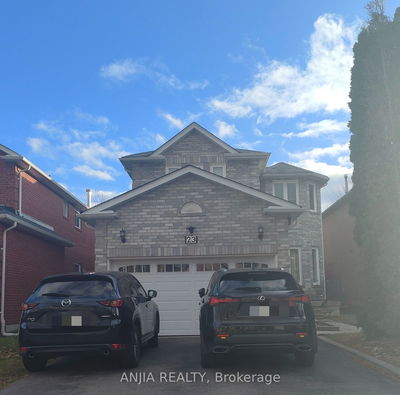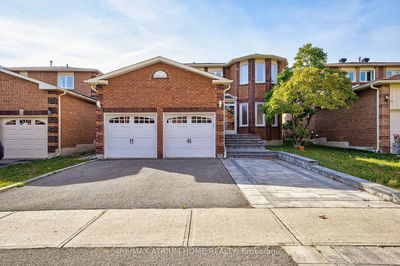Bright & Spacious 4+3 Bedroom Detached Home * Massive 44X150Ft Deep Lot * Over 3000Sqft Of Living * Eat-In Kitchen W/S/S Appl + Backsplash+ Stone Counters & Walk-Out To Deck * Family Rm W/Fireplace * Primary Bedroom W/5Pc Ensuite & W/I Closet * Large Bedrooms W/Closets * 1st Finished Basement Apartments W/Rec + Kitchen + Bdrm & 3Pc Bath * 2nd Finished Basement Apartment W/2 Beds + Rec+ Kitchen & 3Pc Bath * Amazing Income Opportunity * Close To Top Rated Rh Schools, Parks, Yonge St, Yrt/Viva & More! Visit: Www.41Lorraine.Ca
Property Features
- Date Listed: Friday, May 05, 2023
- City: Richmond Hill
- Neighborhood: Devonsleigh
- Major Intersection: Yonge St & Elgin Mills
- Full Address: 41 Lorraine Street, Richmond Hill, L4C 9Z5, Ontario, Canada
- Kitchen: Ceramic Floor, Stainless Steel Appl, Backsplash
- Family Room: Hardwood Floor, Brick Fireplace, Window
- Living Room: Laminate, Combined W/Kitchen, 3 Pc Bath
- Kitchen: Tile Floor, Window
- Listing Brokerage: Homelife Eagle Realty Inc. - Disclaimer: The information contained in this listing has not been verified by Homelife Eagle Realty Inc. and should be verified by the buyer.





