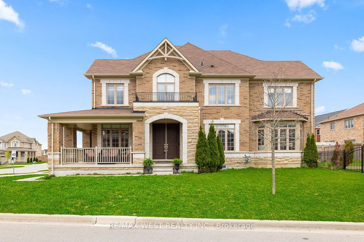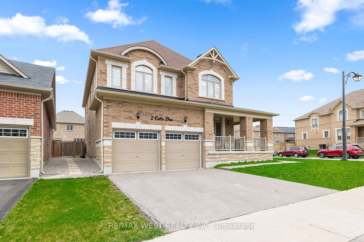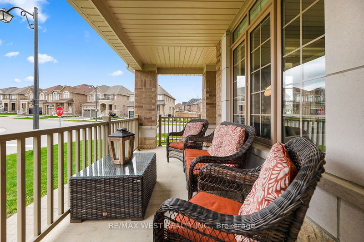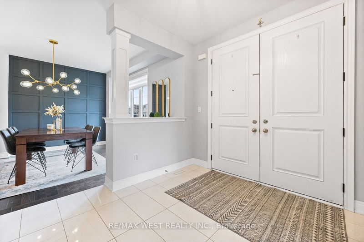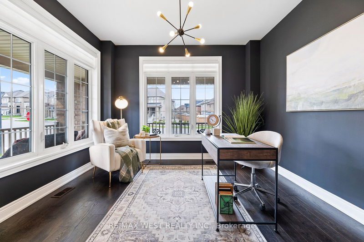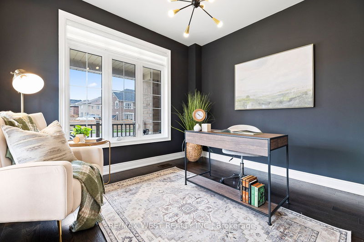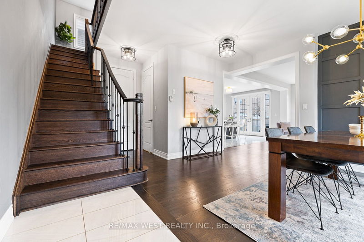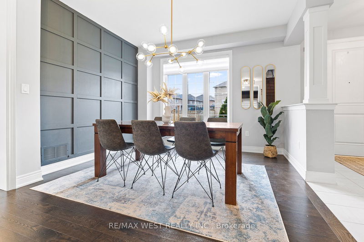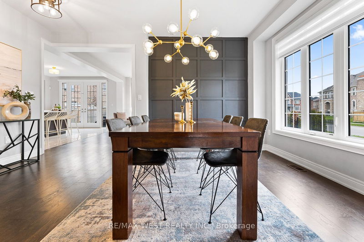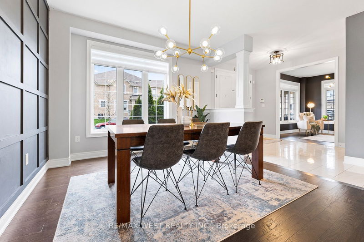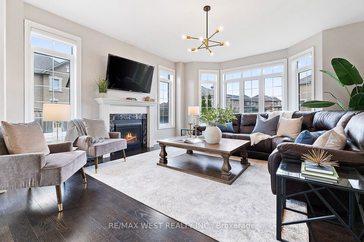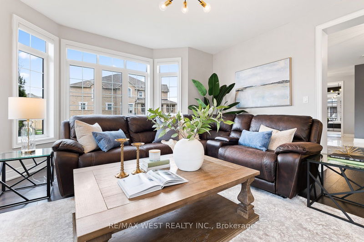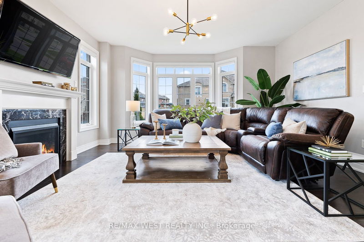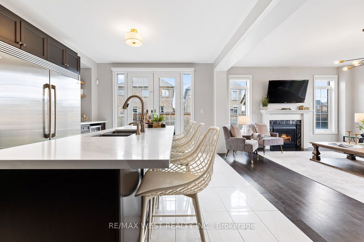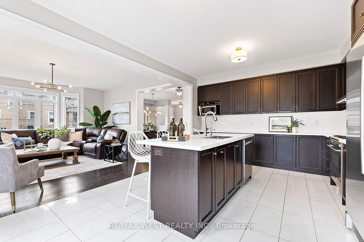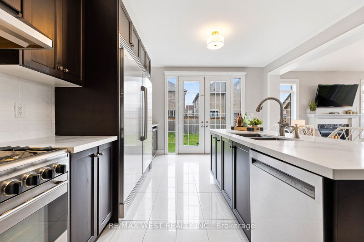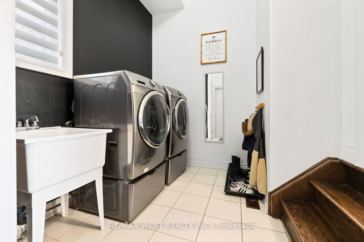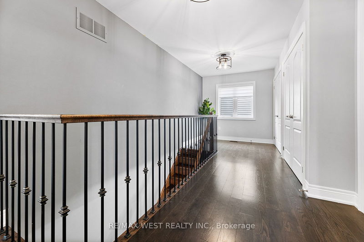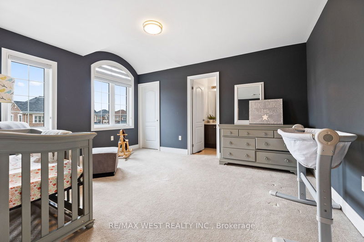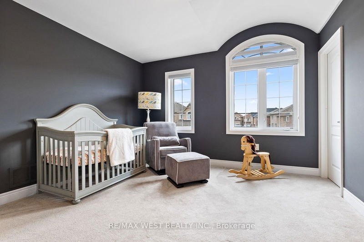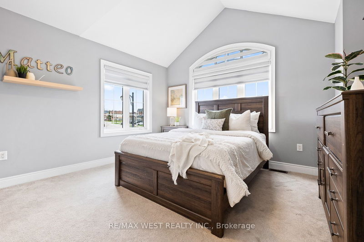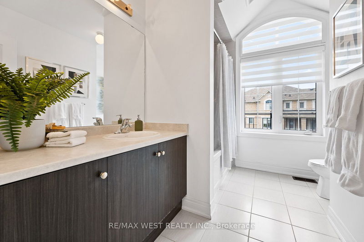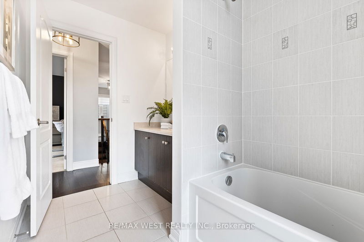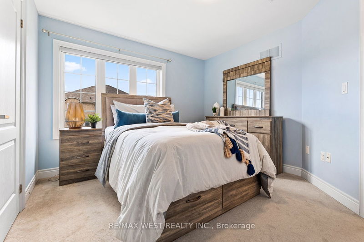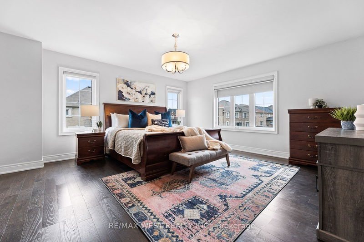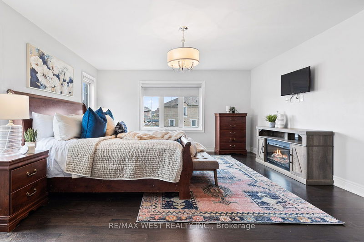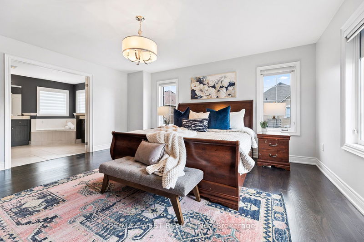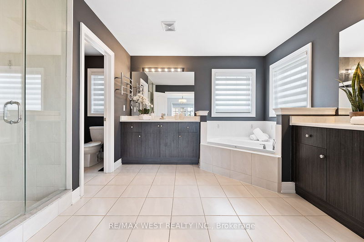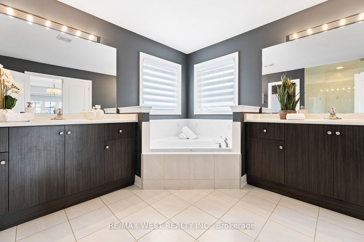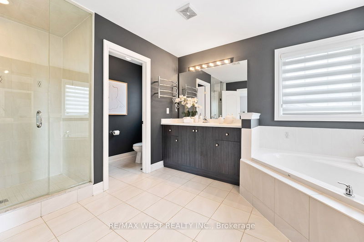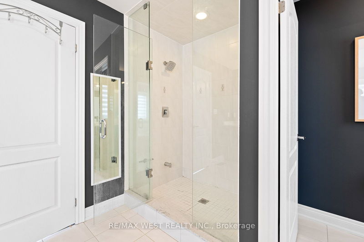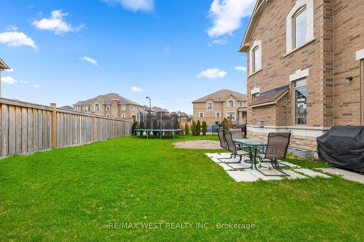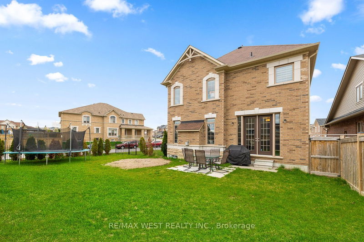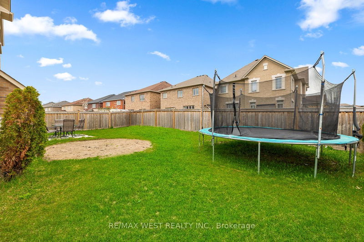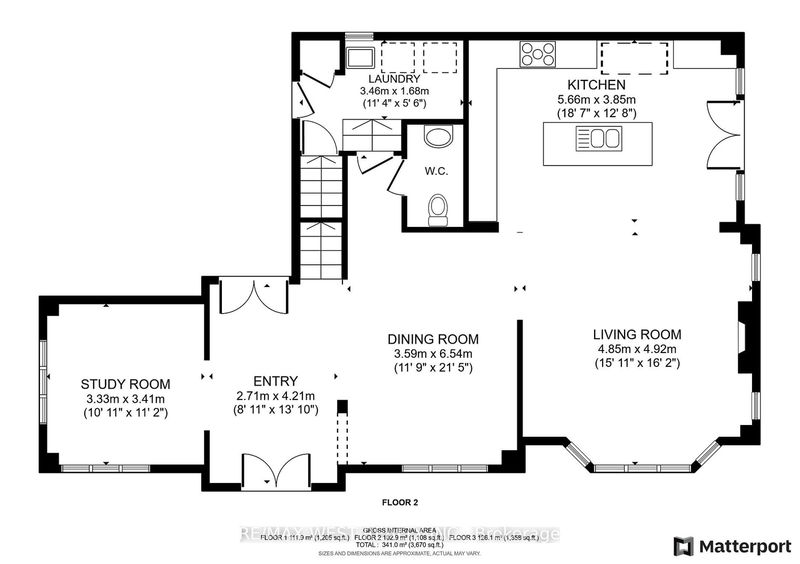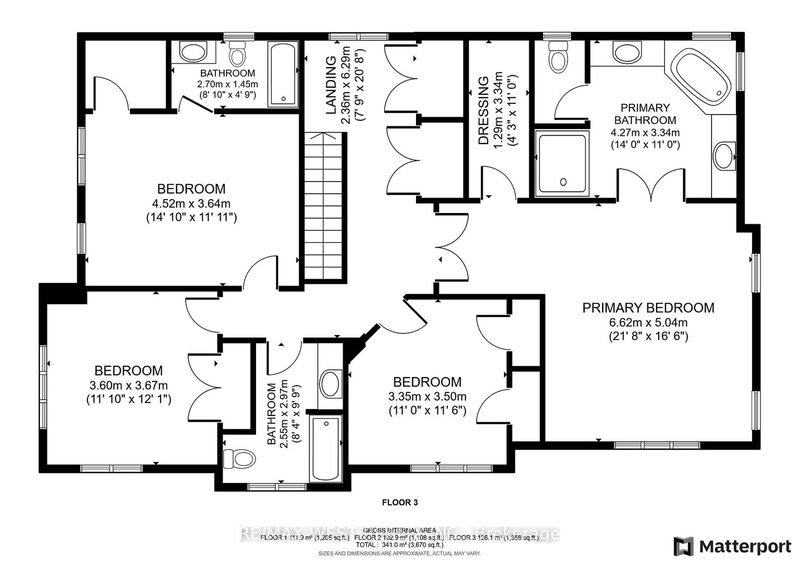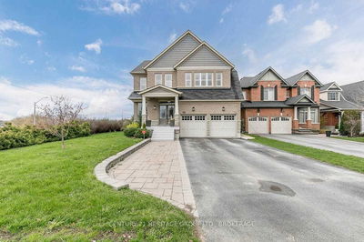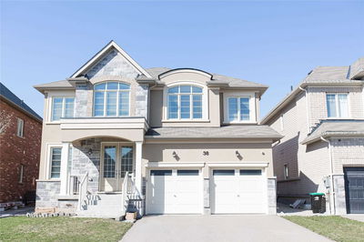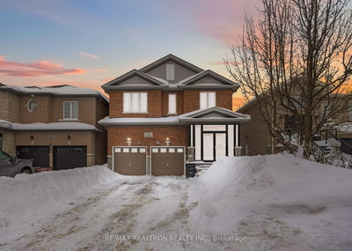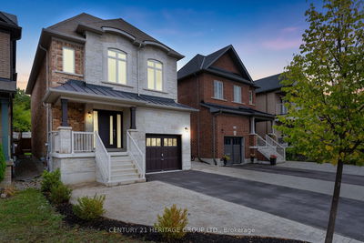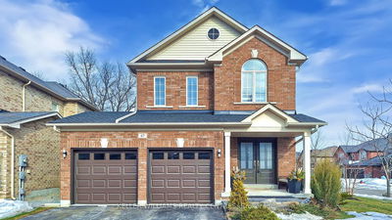You Don't Want To Miss This Stunning 4 Bed/4 Bath Home Sitting On A Corner Lot, Just Under 3000 Sf! Prepare To Be Wowed When You Enter This Home With Its 9-Foot Ceilings & Upgraded 8-Foot Doors! A True Chef's Kitchen W/Large Centre Island W/Seating For 4, Electrolux Side-By-Side Ss Fridge/Freezer Combo, Smeg Gas Stove, Custom Coffee Bar W/Beverage Fridge, Floating Shelves & Stunning Backsplash! Oversized French Doors W/O To A Fully Fenced Yard. Exceptionally Large Family Room W/Gas Fireplace & Extensive Windows To Let In All The Beautiful Light! Dining Room Has A Custom-Paneled Wall. Separate Office, Oak Staircase, Wrought Iron Pickets. 4 Generously Size Bedrooms. Primary Has 5-Pc Ensuite W/Separate Shower, Soaker Tub & Water Closet! 2nd Bedroom Also Has A 4Pc Ensuite W/Walk-In Closet. Main Floor Laundry W/Garage Access & Parking For 4 Cars! No Shortage Of Storage In This House! Conveniently Located Close Sooo Many Amenities, Schools, Parks, Shopping, Transit & Hwy 400!
Property Features
- Date Listed: Friday, May 05, 2023
- Virtual Tour: View Virtual Tour for 2 Collis Drive
- City: Bradford West Gwillimbury
- Neighborhood: Bradford
- Full Address: 2 Collis Drive, Bradford West Gwillimbury, L3Z 0S9, Ontario, Canada
- Kitchen: Quartz Counter, Backsplash, W/O To Yard
- Living Room: Hardwood Floor, Fireplace
- Listing Brokerage: Re/Max West Realty Inc. - Disclaimer: The information contained in this listing has not been verified by Re/Max West Realty Inc. and should be verified by the buyer.

