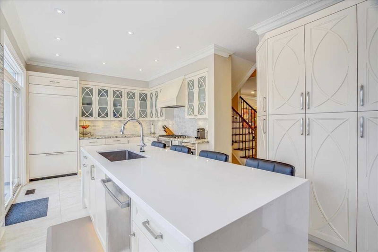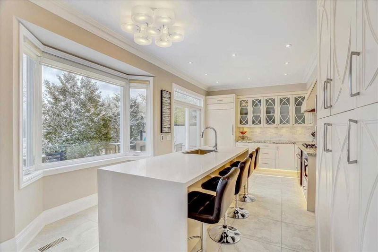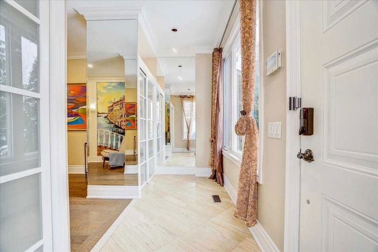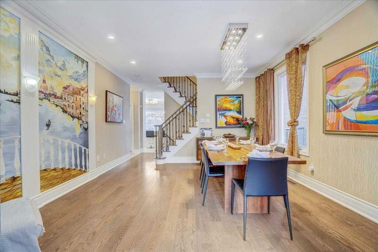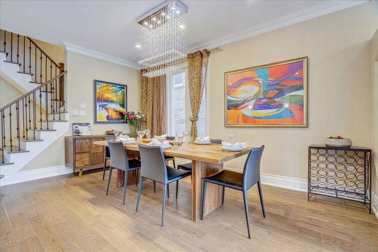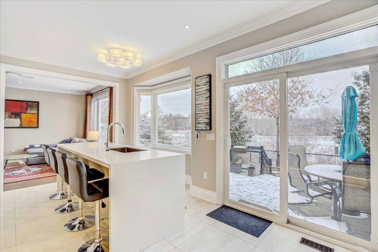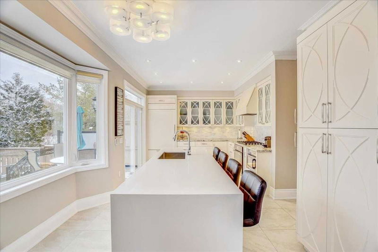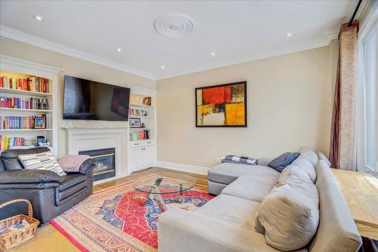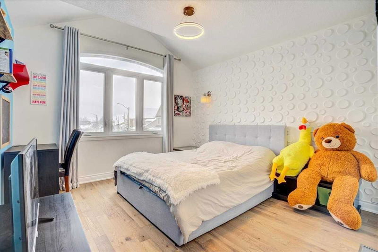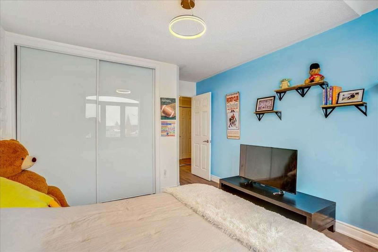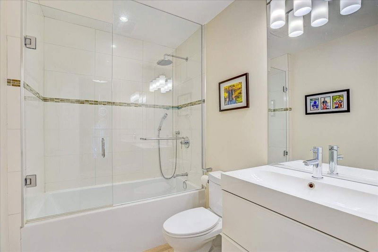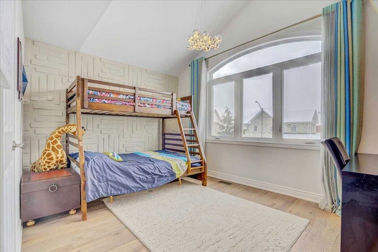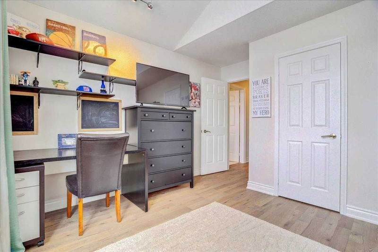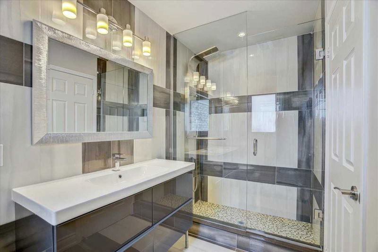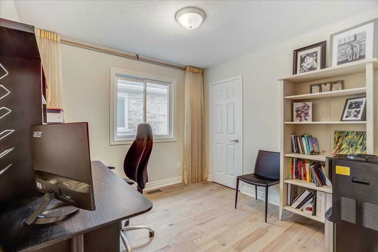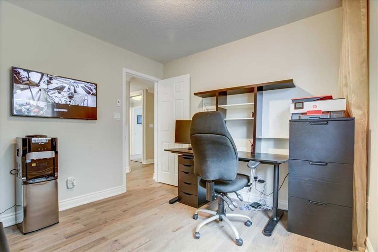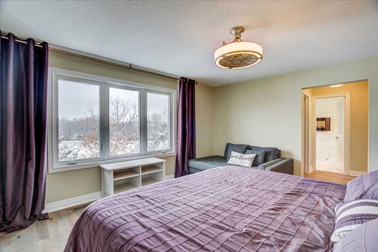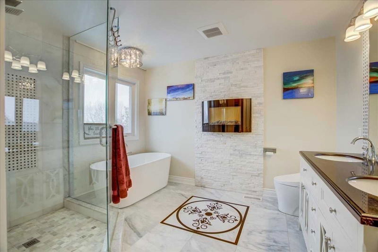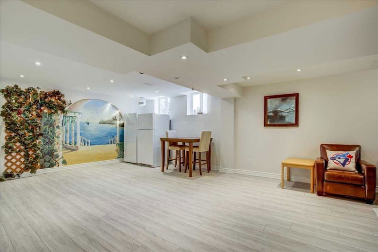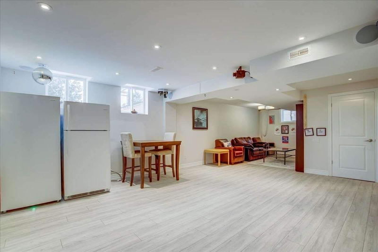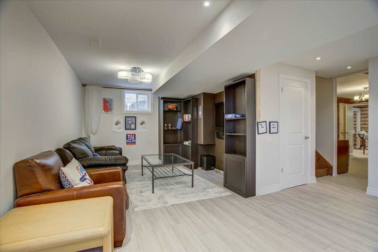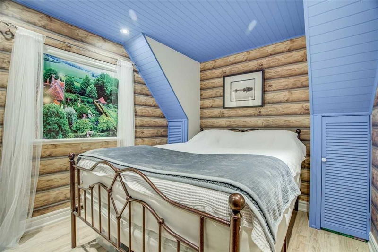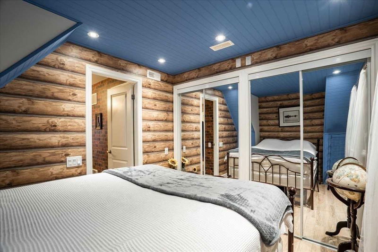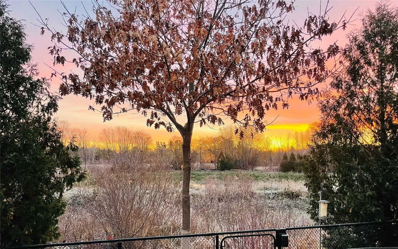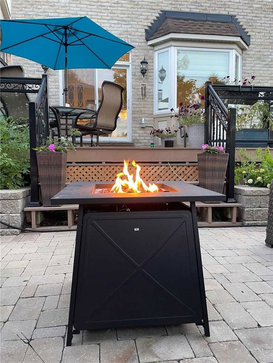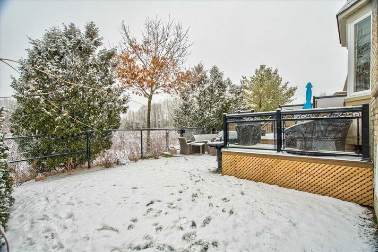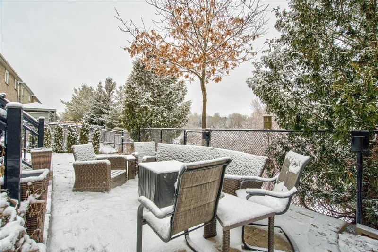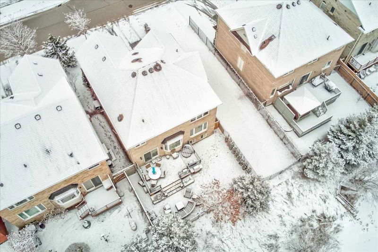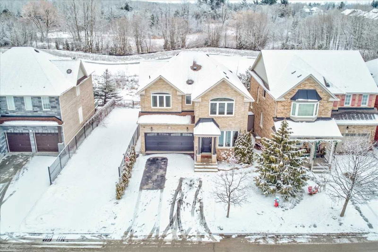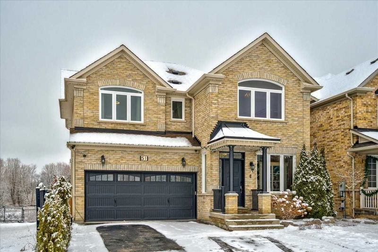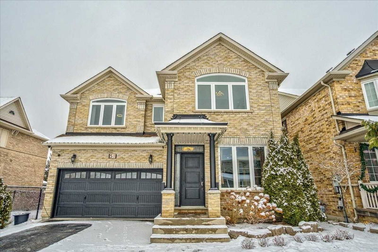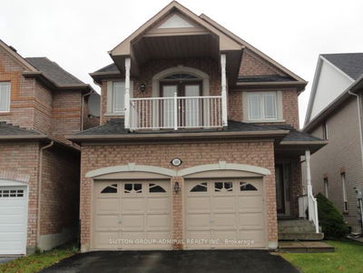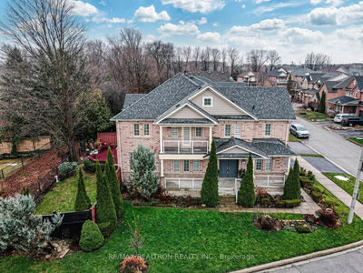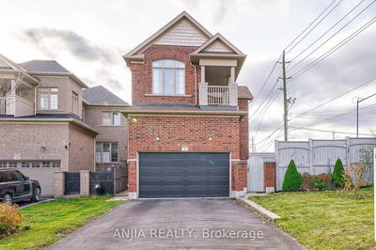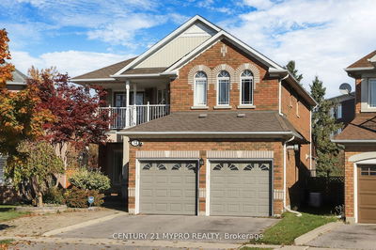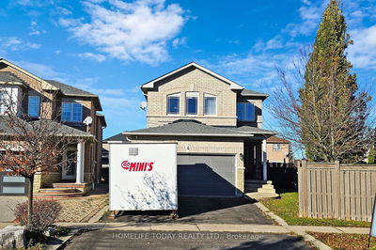This Impressive Home Not Only Backs On To A Private Ravine, But Is Just Minutes To Top Tier Schools & Shopping. The Main Floor Is Meant For Entertaining With A Large Dining Room, A Cozy Family Room Off The Kitchen And Said Kitchen Is Not Only Sun Filled But Meant For That Home Cook In You! Up On The 2nd Floor, 3 Bedrooms And 2 Bathrooms Compliment The Primary Suite Which Features Views Of The Ravine, A Walk-In Closet And Ensuite With Massive Soaking Tub. Down In The Basement, A 3 Piece Bathroom And Bedroom Sit Opposite A Rec Room & Living Space. If You Love The Outdoors, You Can Access The Ravine From Your Backyard. A Private Gate Sits At The End Of Your Property. 51 Verdi Road Is Ready For You To Call It Home!
Property Features
- Date Listed: Monday, March 06, 2023
- Virtual Tour: View Virtual Tour for 51 Verdi Road
- City: Richmond Hill
- Neighborhood: Oak Ridges
- Full Address: 51 Verdi Road, Richmond Hill, L4E 4P7, Ontario, Canada
- Kitchen: Large Window, W/O To Deck, Granite Counter
- Living Room: Hardwood Floor, B/I Bookcase, Gas Fireplace
- Listing Brokerage: Bosley Real Estate Ltd., Brokerage - Disclaimer: The information contained in this listing has not been verified by Bosley Real Estate Ltd., Brokerage and should be verified by the buyer.

