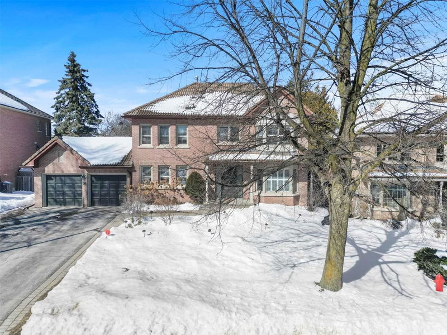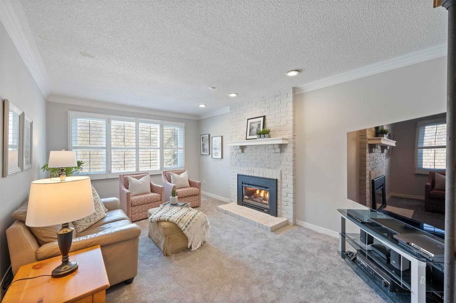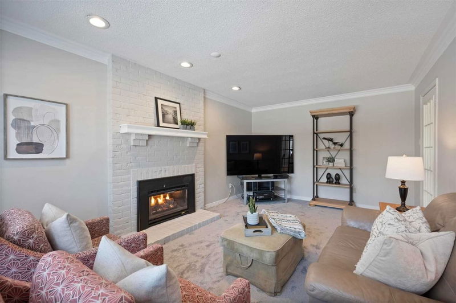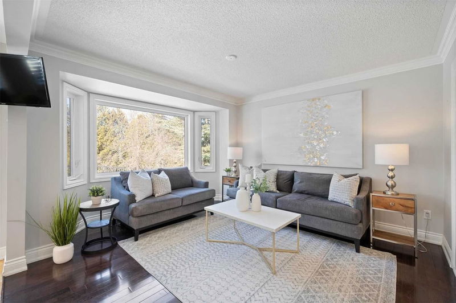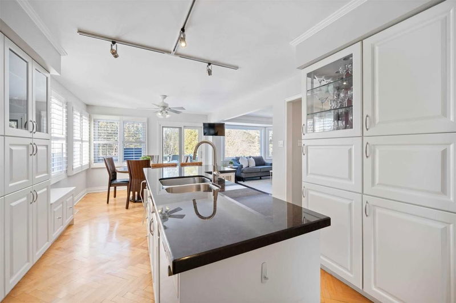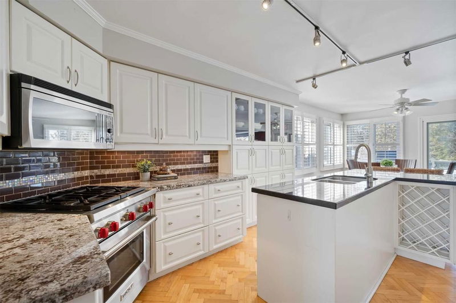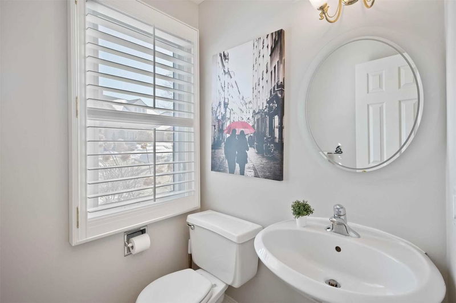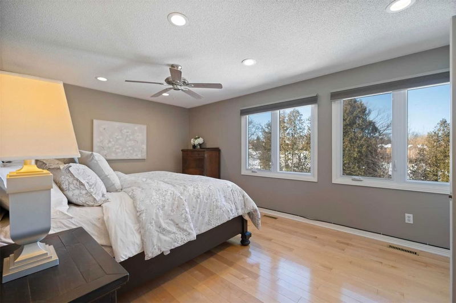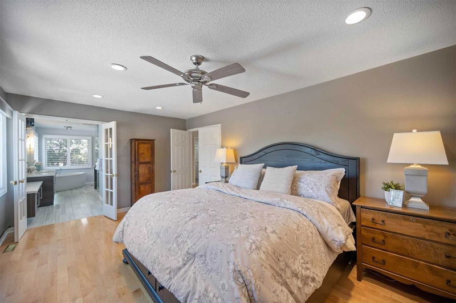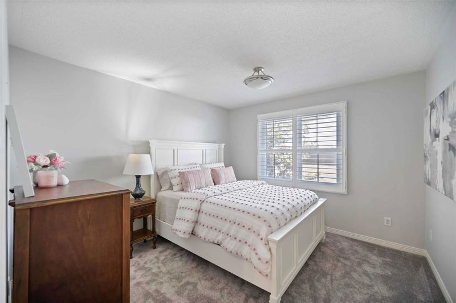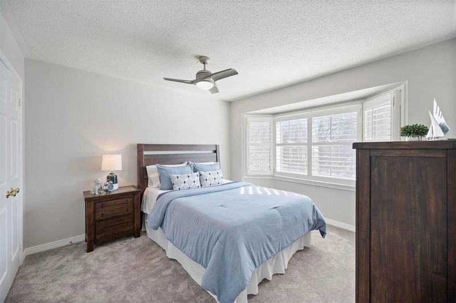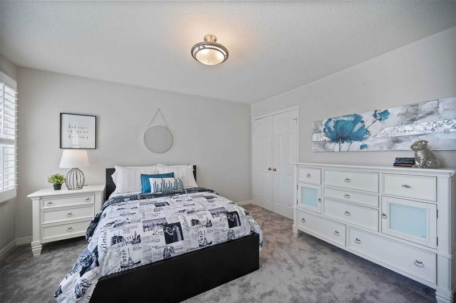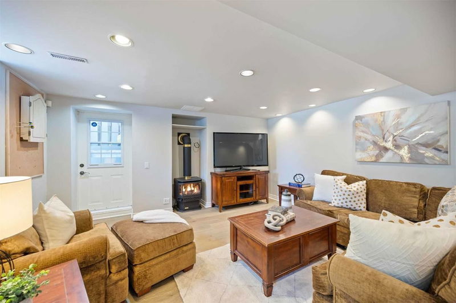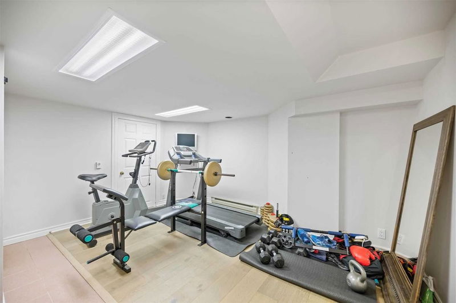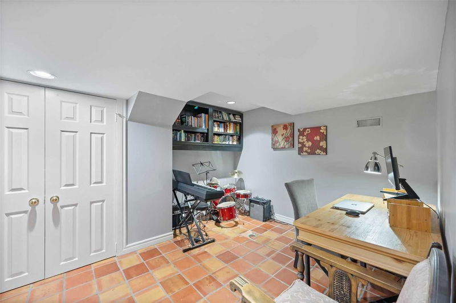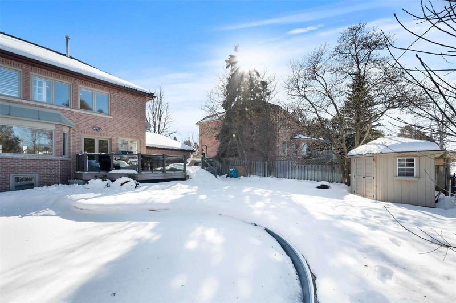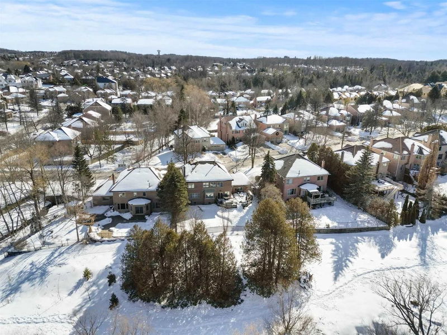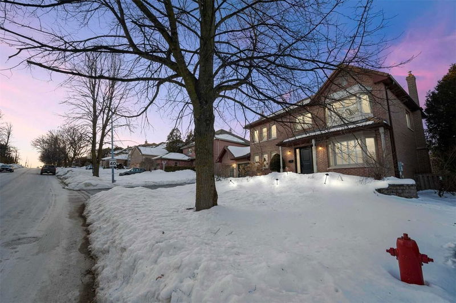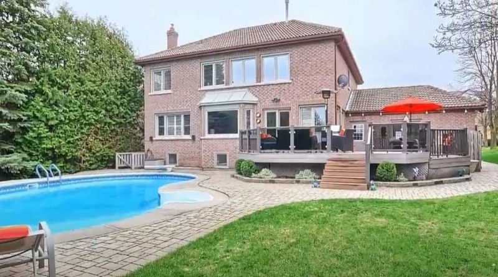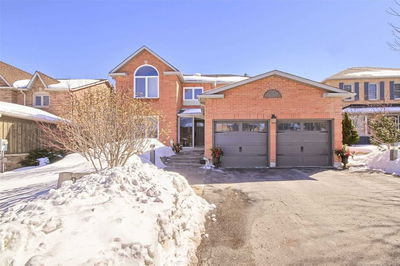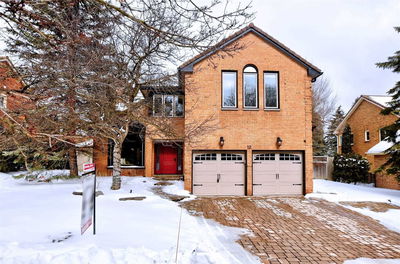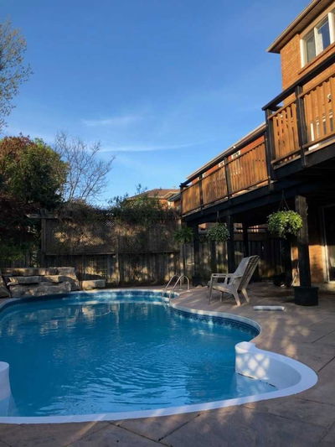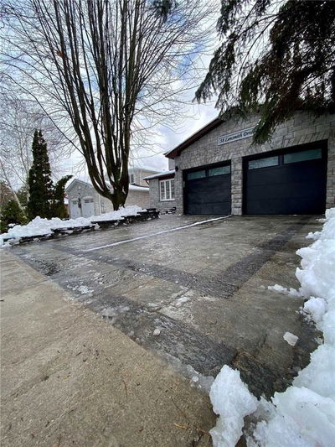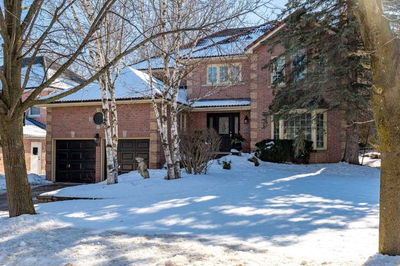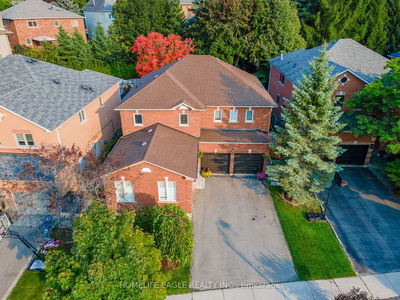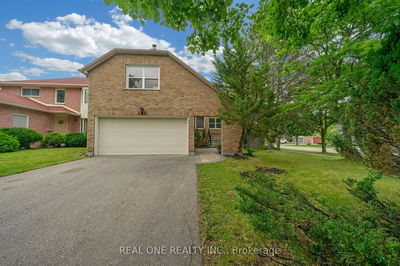Beautiful 4 Bed, 4 Bath Home On Premium Lot Backing On To Greenspace. You Will Love The Serene Backyard Featuring Multi-Level Composite Deck With Salt Water Pool. Open Spacious Layout With Plenty Of Natural Light. Large Eat-In Kitchen Features Granite Counters, Centre Island, Stainless Steel Appliances. The Living Room Flows From The Kitchen And Is Ideal For Entertaining And Family Gatherings. The Separate Family Room Features A Warm Gas Fireplace. The Formal Dining Room Will Accommodate Extended Family. The Primary Suite Features Picturesque Views, A Walk-In Closet And A Gorgeous Modern Bath. The Bedrooms Are Spacious And Bright Each With Ample Closet Space. The Basement Includes A Walkout To The Backyard, And Is Nicely Updated With Warm Flooring, New Bar And Gas Fireplace. The Exercise Room Features A Sauna And 3 Pc Bath. Bonus Room Can Be Used As A Music Room, Home Office Or Extra Bedroom. Great Family Neighbourhood, Close To Schools, Recreation And Shopping.
Property Features
- Date Listed: Thursday, March 09, 2023
- Virtual Tour: View Virtual Tour for 96 Cranberry Lane
- City: Aurora
- Neighborhood: Aurora Highlands
- Major Intersection: Bathurst & Highland Gate
- Full Address: 96 Cranberry Lane, Aurora, L4G 5Z2, Ontario, Canada
- Kitchen: Granite Counter, Stainless Steel Appl, W/O To Deck
- Living Room: Hardwood Floor, Crown Moulding, O/Looks Pool
- Family Room: Gas Fireplace, California Shutters, O/Looks Pool
- Listing Brokerage: Royal Lepage Rcr Realty, Brokerage - Disclaimer: The information contained in this listing has not been verified by Royal Lepage Rcr Realty, Brokerage and should be verified by the buyer.

