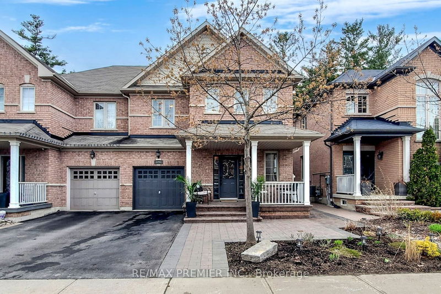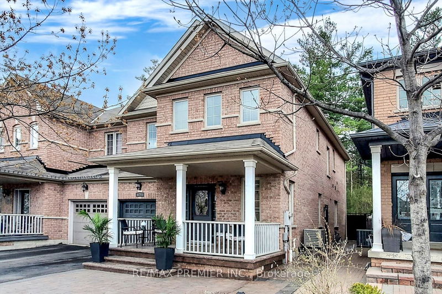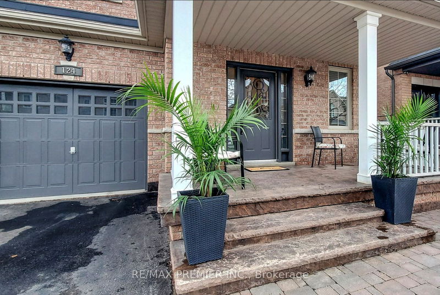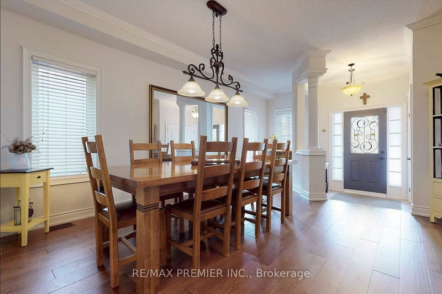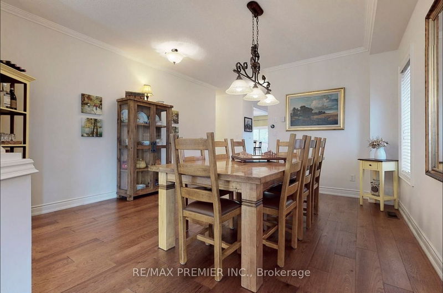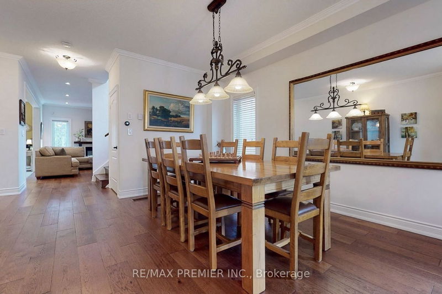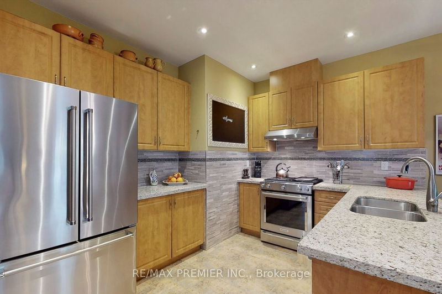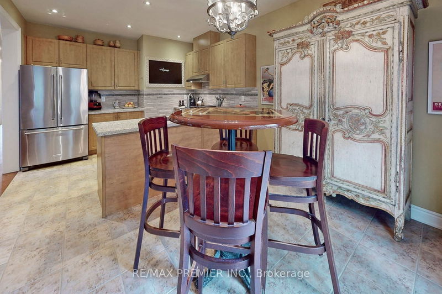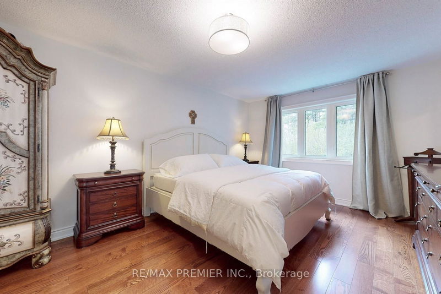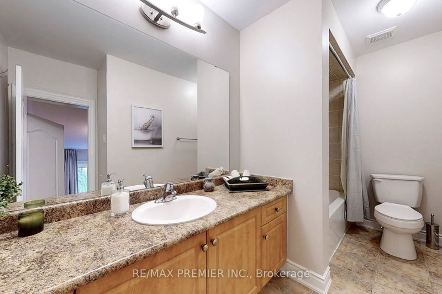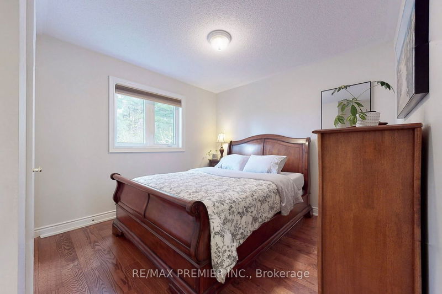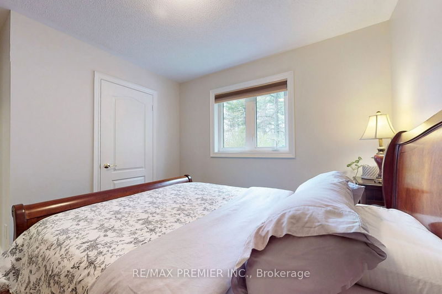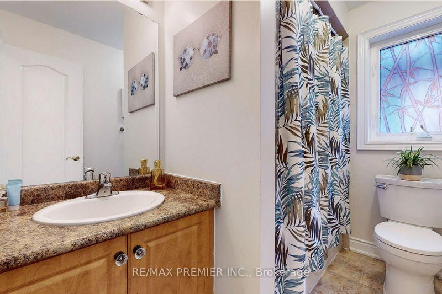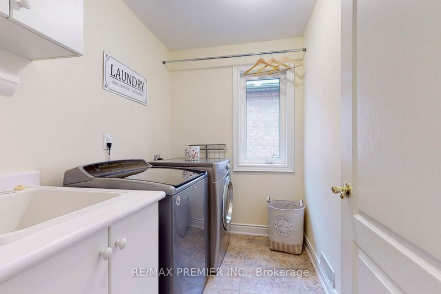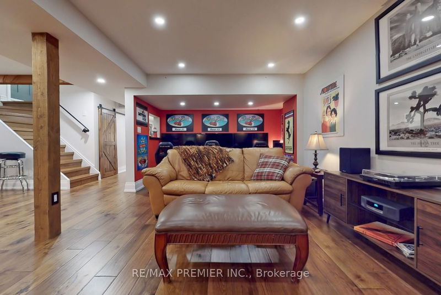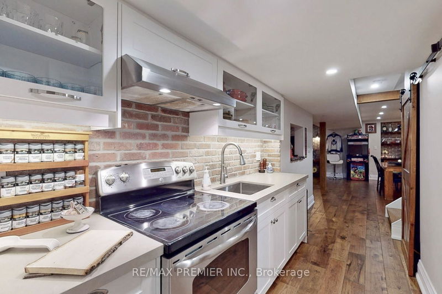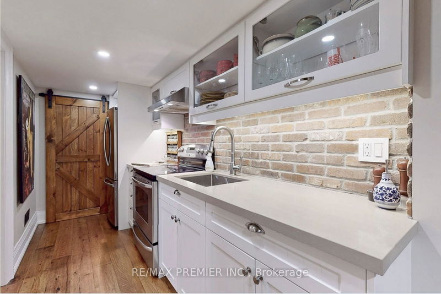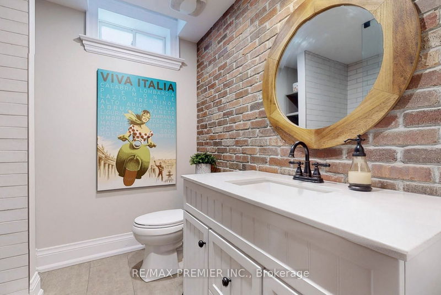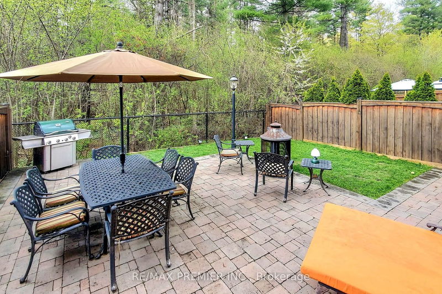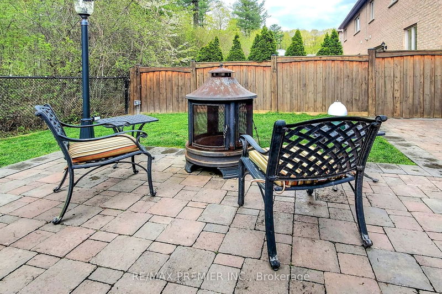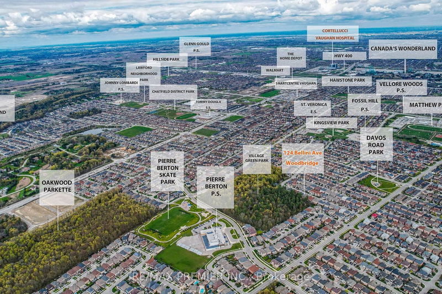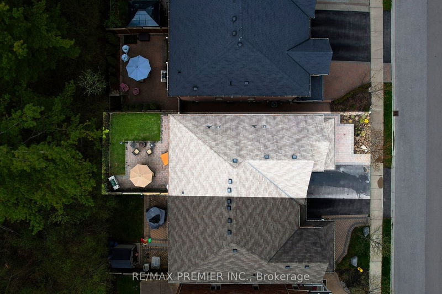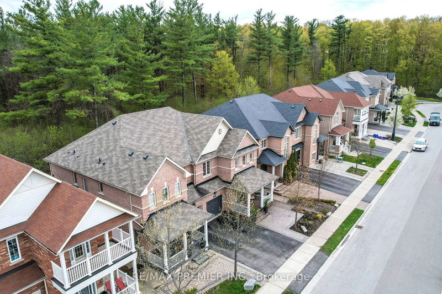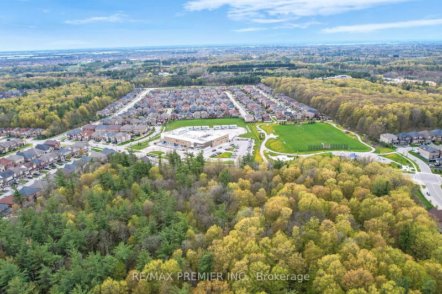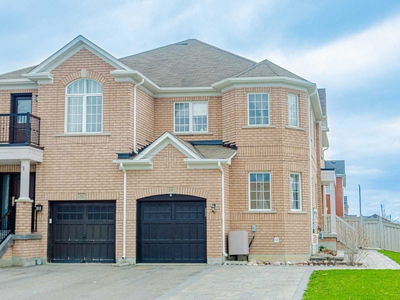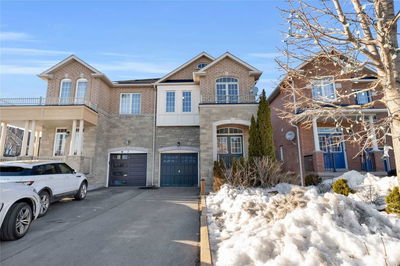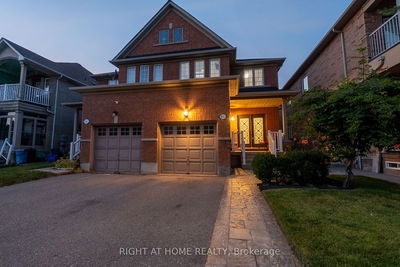4 Bed/4Bath W/Prof. Finished Basement W/Kitchen, Full Bath & Separate Entrance $$$. Formal Dining Room, Large Family Room And Eat-In-Kitchen. 2nd Floor Laundry. Total Finished Living Space Approx 3000Sqft. Parking For 3 Cars Plus 1. Enjoy The Peaceful Ravine Setting In Your Private Yard While Everything You Need Is Just Minutes Away; Hospital 4Km, Vaughan Mills Mall 4.5 Km, 400 Hwy 2.8 Km, Go Station 7.2Km. Close To So Many Great Amenities Such As Ttc, Groceries, Rec Centers, Schools, Place Of Workship And Walking Distance To Kortright Conservation.
Property Features
- Date Listed: Monday, May 08, 2023
- Virtual Tour: View Virtual Tour for 124 Bellini Avenue
- City: Vaughan
- Neighborhood: Vellore Village
- Major Intersection: Weston Rd & Major Mackenzie
- Full Address: 124 Bellini Avenue, Vaughan, L4H 0R7, Ontario, Canada
- Kitchen: Tile Floor
- Family Room: Hardwood Floor
- Kitchen: Hardwood Floor
- Listing Brokerage: Re/Max Premier Inc. - Disclaimer: The information contained in this listing has not been verified by Re/Max Premier Inc. and should be verified by the buyer.

