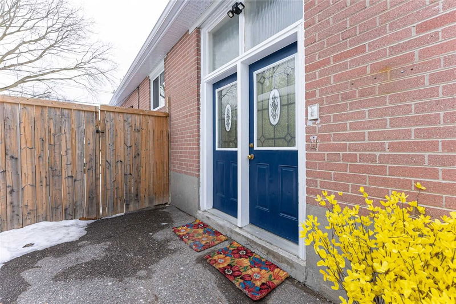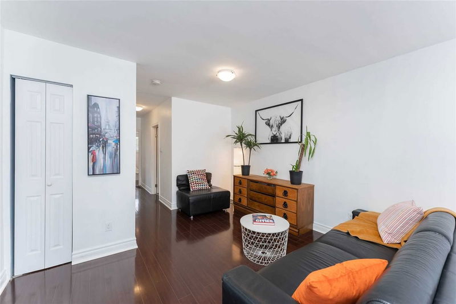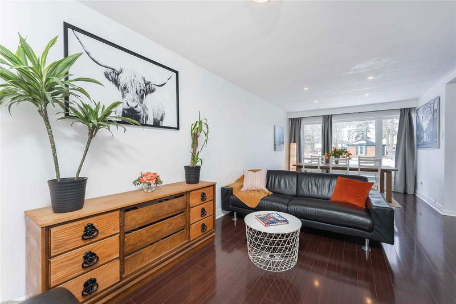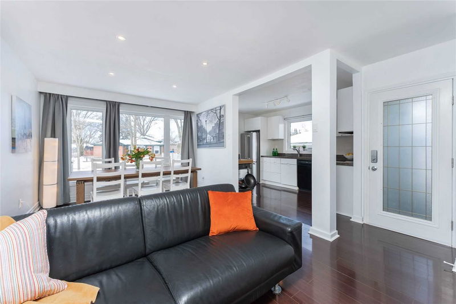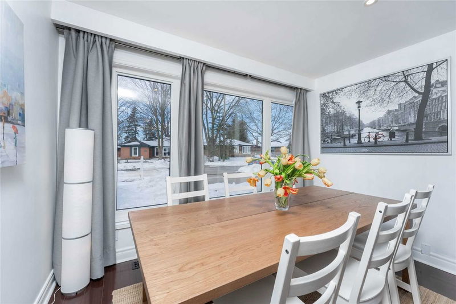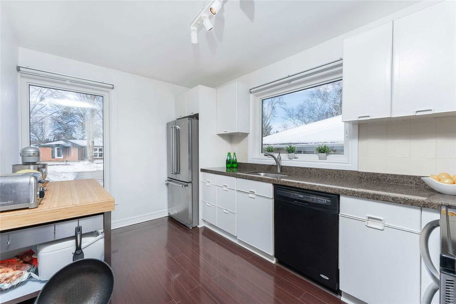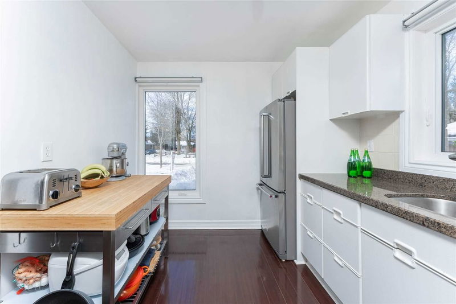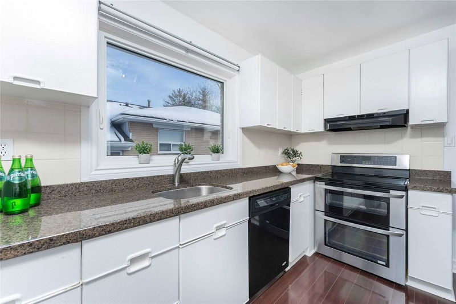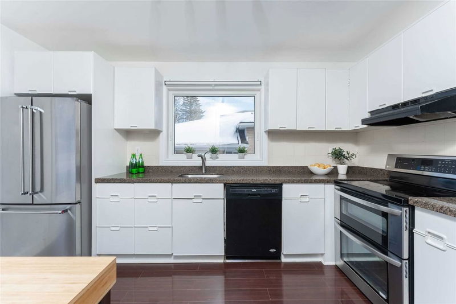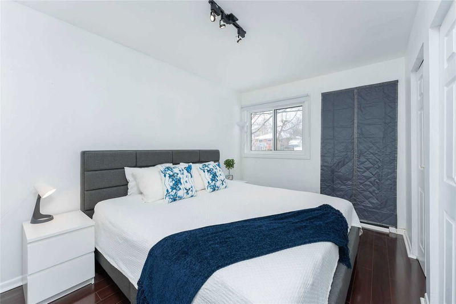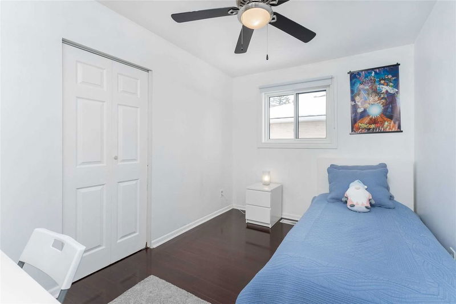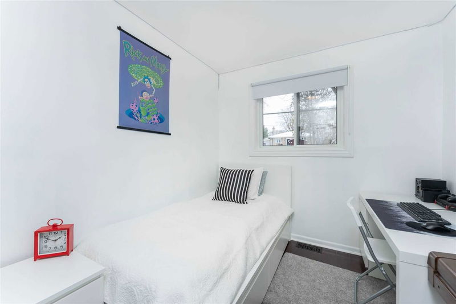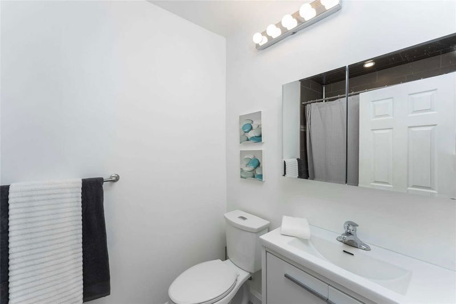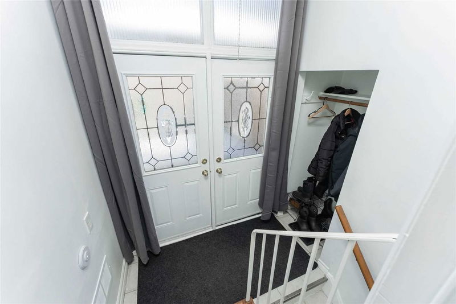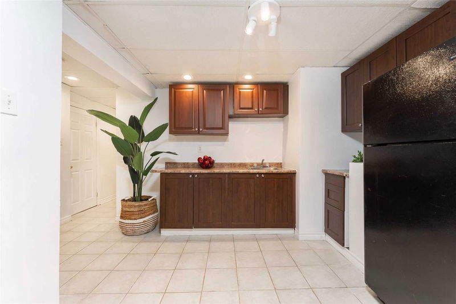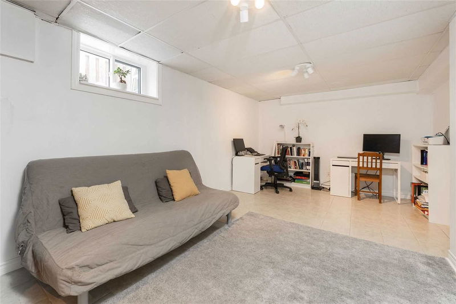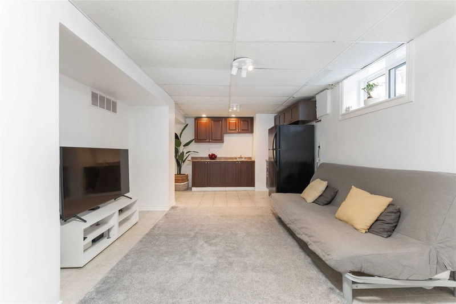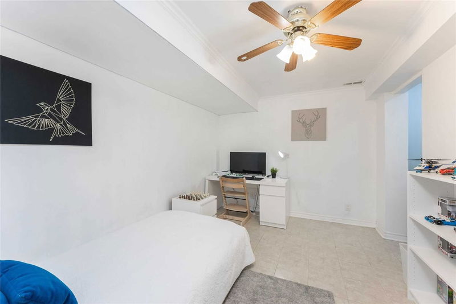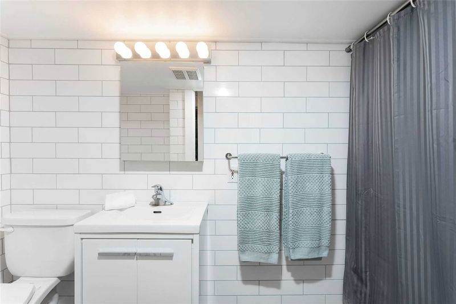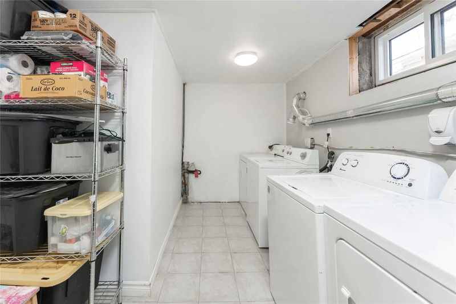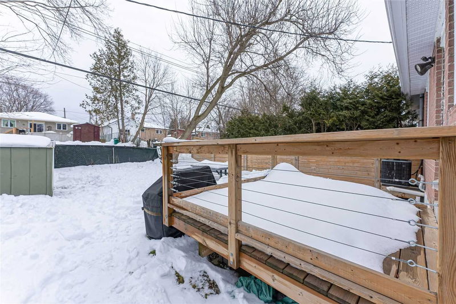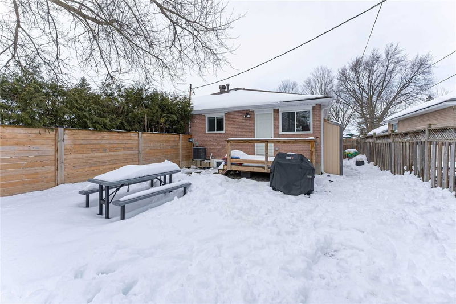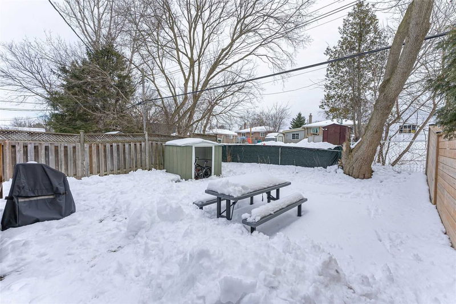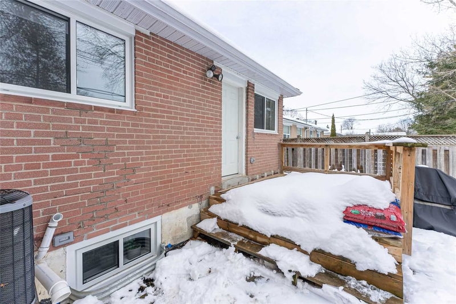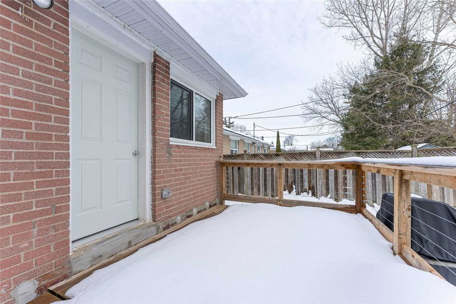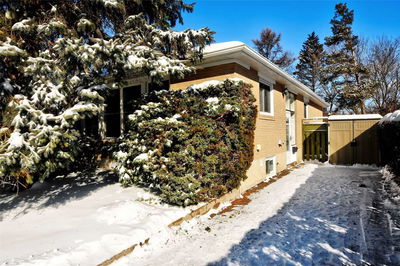Fabulous Investment. Located On A Quiet Street But Close To Everything. Walking Distance To Schools. Upper & Lower Levels Have Lockable Doors Leading From The Entry Hall. Open-Concept Main Floor Has Neutral, Modern Decor, Large Windows For Maximum Light. Primary Bdr Has His/Hers Closets & W/O To Backyard. Lower Level Has Its Own Kitchen, Bdrm, Rec Room, Den/Gym, Reno'd 3 Pce Bath. Laundry Room Is Accessible From Stairwell. Lots Of Storage.
Property Features
- Date Listed: Thursday, March 09, 2023
- Virtual Tour: View Virtual Tour for 61 Tecumseh Drive
- City: Aurora
- Neighborhood: Aurora Heights
- Full Address: 61 Tecumseh Drive, Aurora, L4G 2X2, Ontario, Canada
- Kitchen: Laminate, Family Size Kitchen, O/Looks Frontyard
- Kitchen: Tile Floor, Pot Lights
- Listing Brokerage: Royal Lepage Your Community Realty, Brokerage - Disclaimer: The information contained in this listing has not been verified by Royal Lepage Your Community Realty, Brokerage and should be verified by the buyer.

