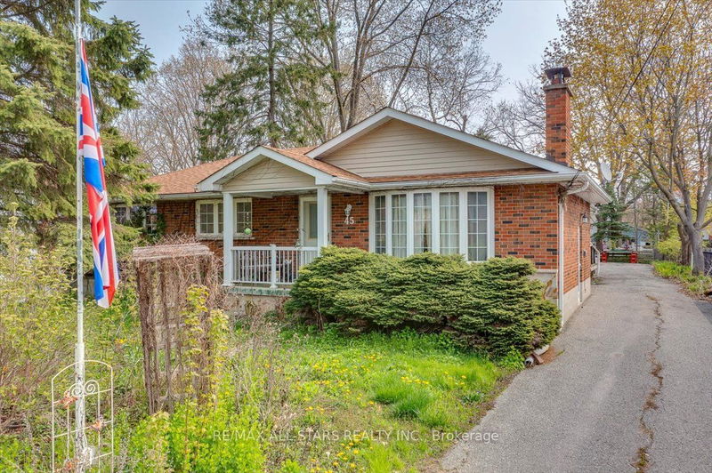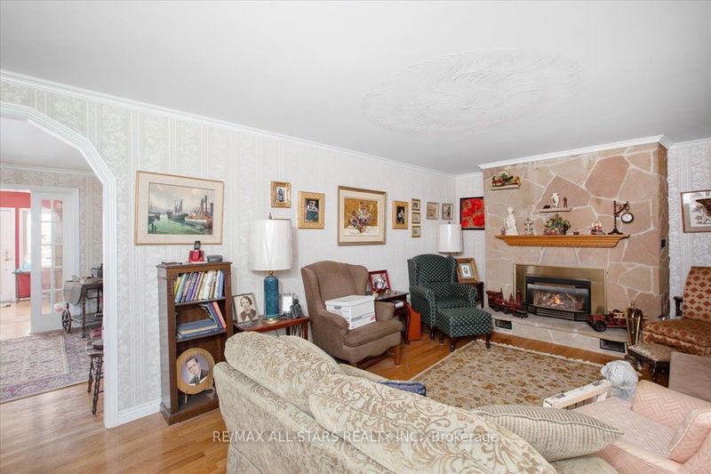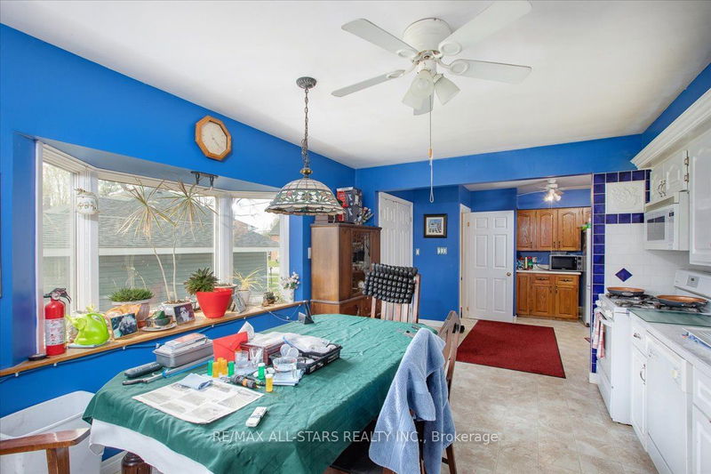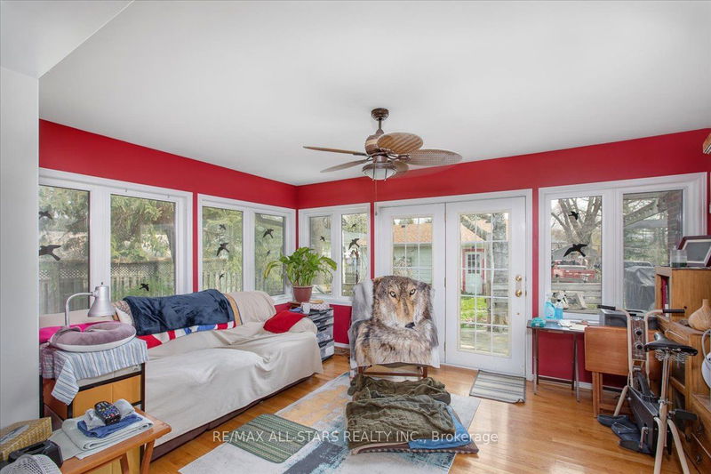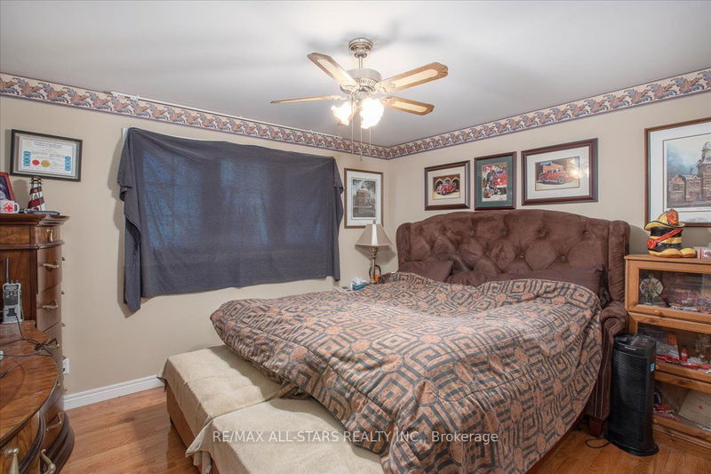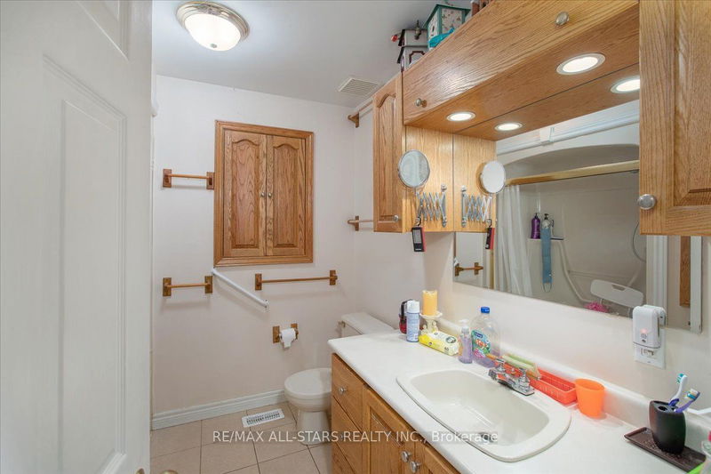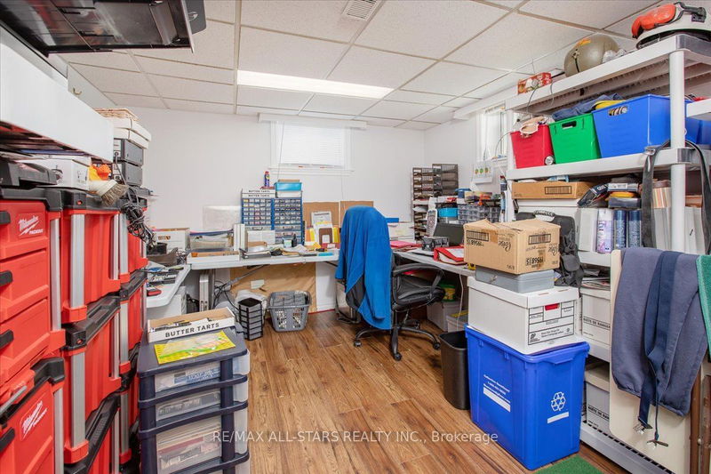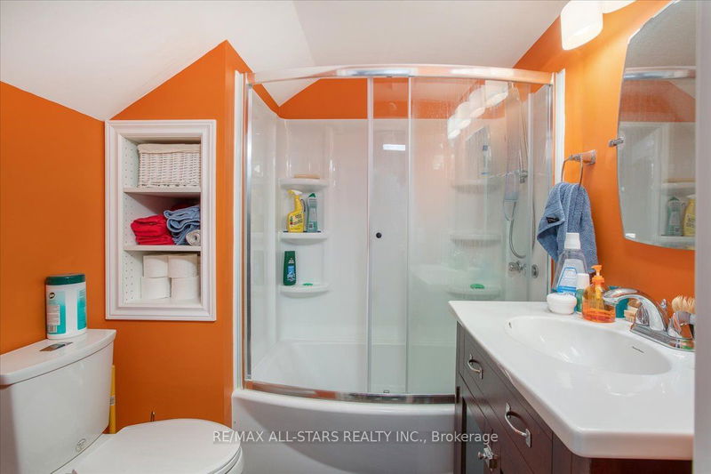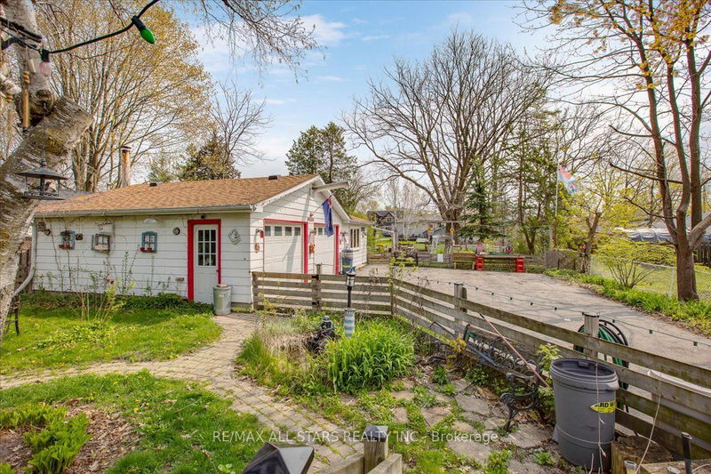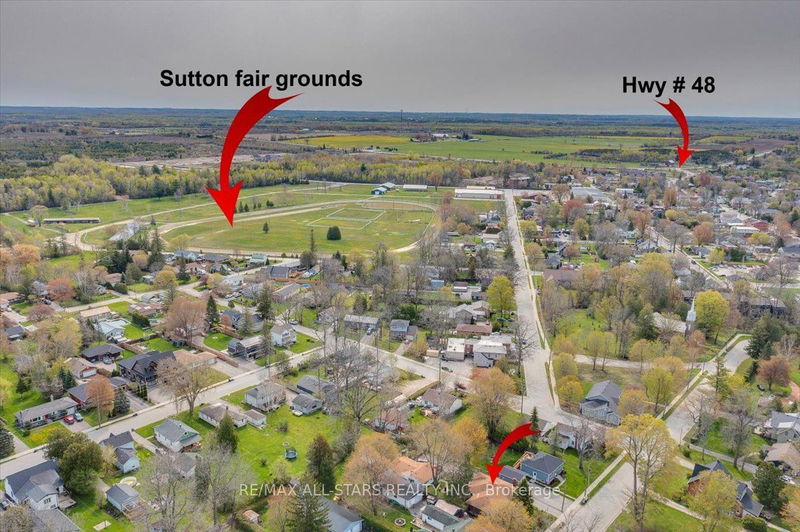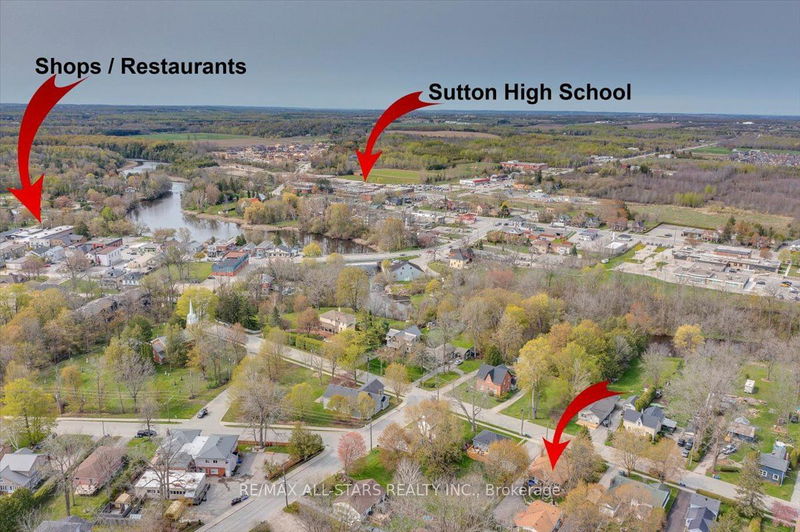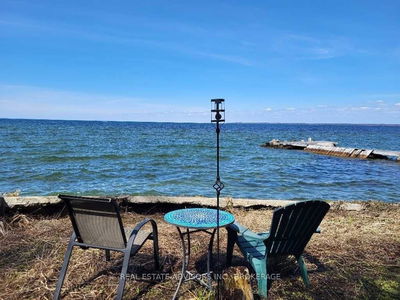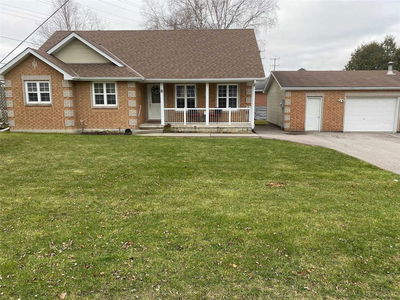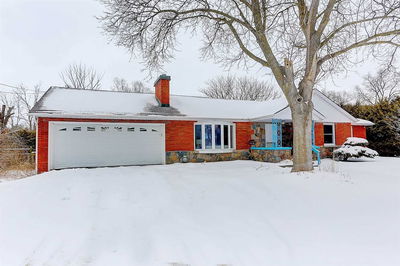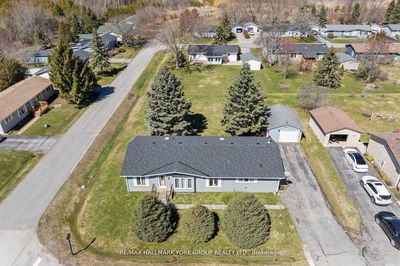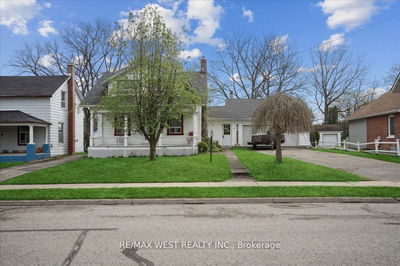Solid Brick Bungalow Located In The Heart Of Sutton, A Short Drive To Sparkling Lake Simcoe! Main Floor Features Large Kitchen, Living And Dining Room Plus A Solarium Sitting Area. Basement Is Finished With A Small Kitchen Area! Outside Features A Large Driveway With Plenty Of Parking. Double Detached Garage With Separate Working Area.
Property Features
- Date Listed: Monday, May 08, 2023
- Virtual Tour: View Virtual Tour for 45 River Street
- City: Georgina
- Neighborhood: Sutton & Jackson's Point
- Major Intersection: King St & River St
- Kitchen: W/O To Yard, Eat-In Kitchen, Bay Window
- Living Room: Hardwood Floor, Stone Fireplace, Bay Window
- Living Room: Combined W/Kitchen
- Kitchen: Combined W/Living
- Listing Brokerage: Re/Max All-Stars Realty Inc. - Disclaimer: The information contained in this listing has not been verified by Re/Max All-Stars Realty Inc. and should be verified by the buyer.

