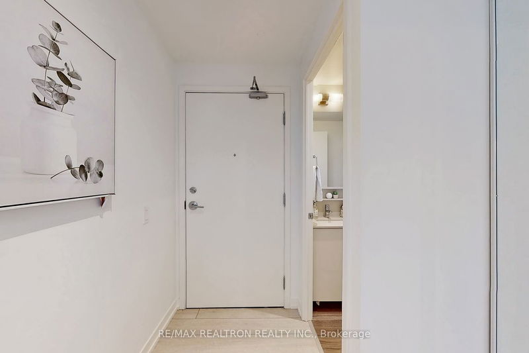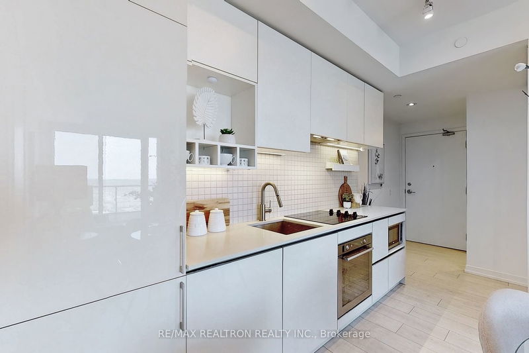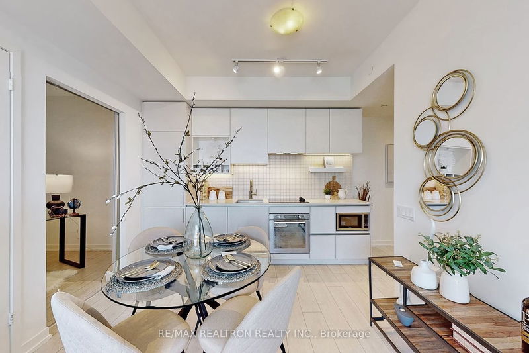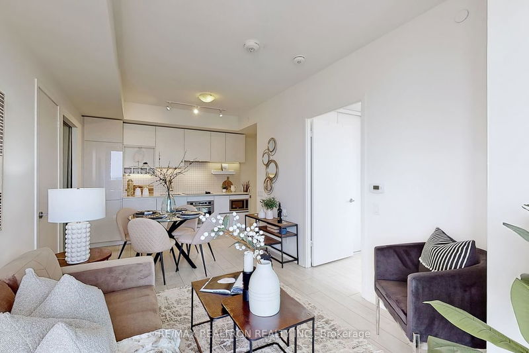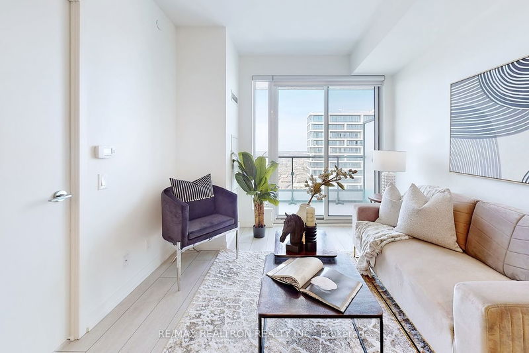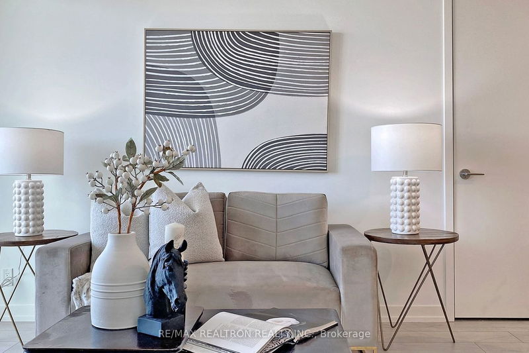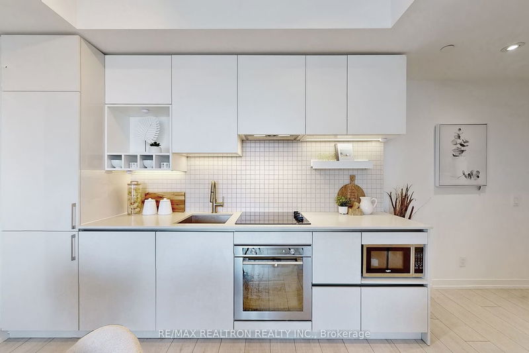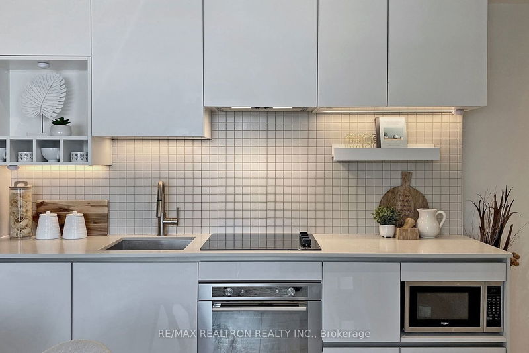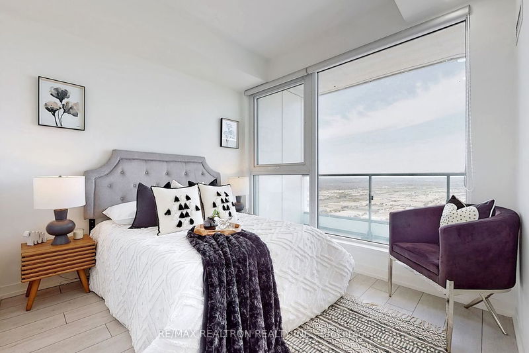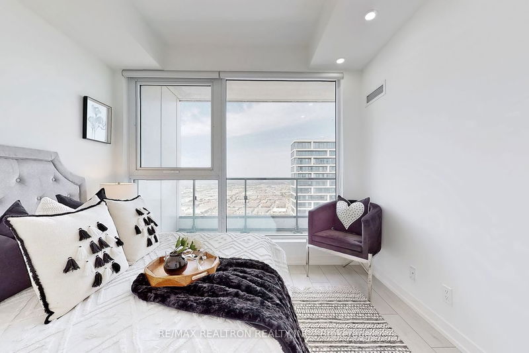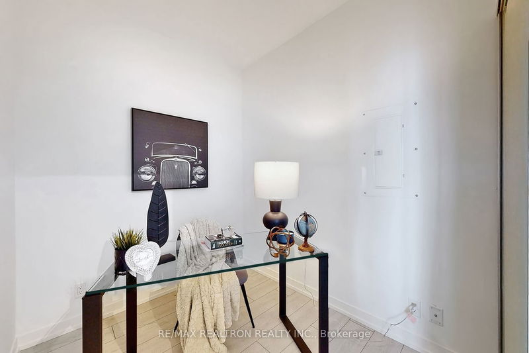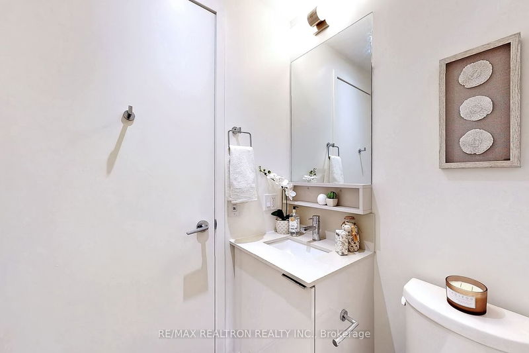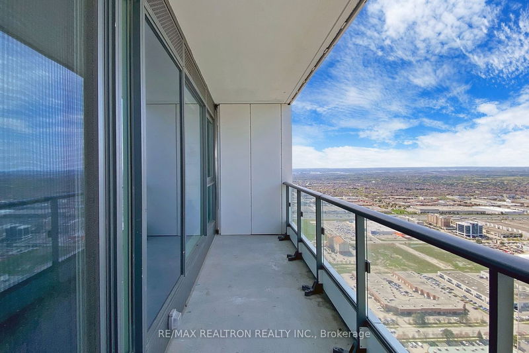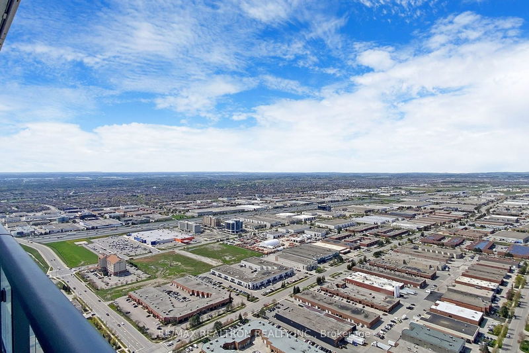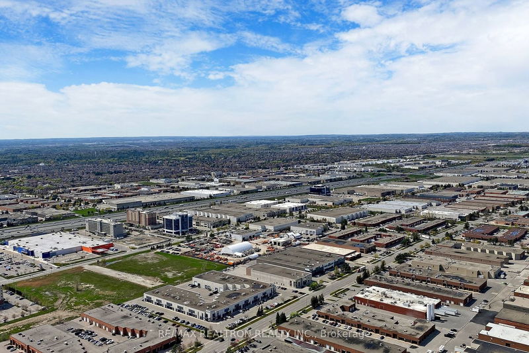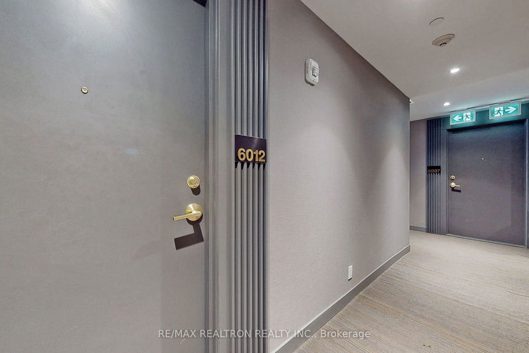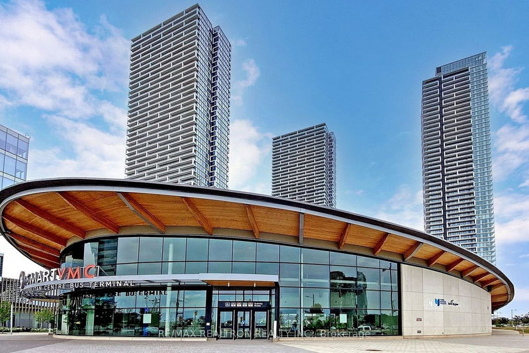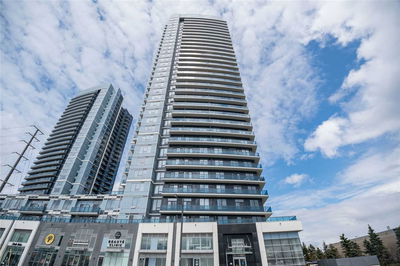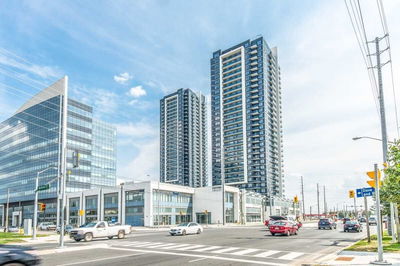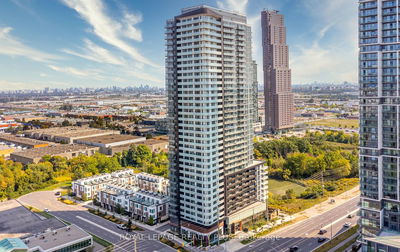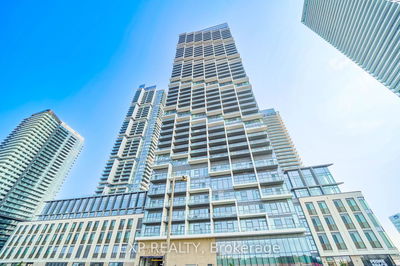Transit City 2 *Sub-Penthouse* Featuring Unobstructed North Views From The 60th Floor That Will Leave You Absolutely Breathless! Spectacular 1 Bedroom + Separate Enclosed Den (Large Enough For 2nd Bedroom) Split Layout Open-Concept Beauty Offering Functional Floor Plan With No Wasted Space Filled With Natural Light, High End Finishes, Floor To Ceiling Windows, Laminate Floors, 9Ft Ceiling, & Modern Colour Combinations T/O. Large Kitchen Equipped With Top Notch Integrated & Stainless Steel Appliances, Granite Counters, Under-Mount Sink & Custom Backsplash! Combined Living & Dining Walks Out To Full Length 105Sqft Balcony. Spacious Bedroom W/Floor To Ceiling Windows And Double Closet. Total Peace & Serenity Tucked Away At The End Of A Small Quiet Corridor. Incredible Amenities, A+ Location At Vmc Master Planned 100 Acre Community With 9 Acre Park Just Steps To Subway Station, Restaurants, The Y, Entertainment, Easy Access To Major Hwy's 407/400 And Everything This Community Has To Offer!
Property Features
- Date Listed: Tuesday, May 09, 2023
- Virtual Tour: View Virtual Tour for 6012-5 Buttermill Avenue
- City: Vaughan
- Neighborhood: Vaughan Corporate Centre
- Full Address: 6012-5 Buttermill Avenue, Vaughan, L4K 0J5, Ontario, Canada
- Living Room: Open Concept, W/O To Balcony, Sliding Doors
- Kitchen: Undermount Sink, Granite Counter, Custom Backsplash
- Listing Brokerage: Re/Max Realtron Realty Inc. - Disclaimer: The information contained in this listing has not been verified by Re/Max Realtron Realty Inc. and should be verified by the buyer.



