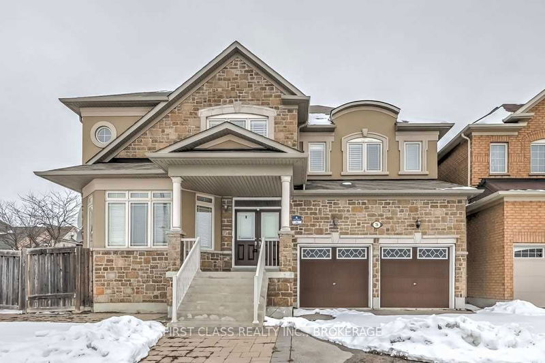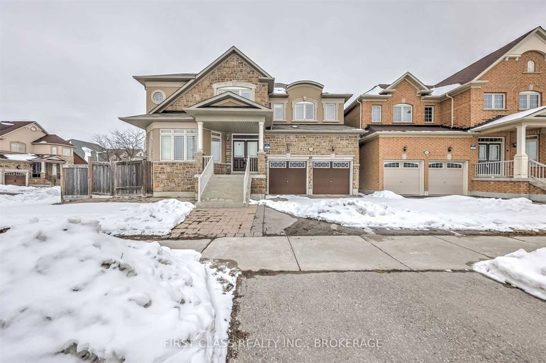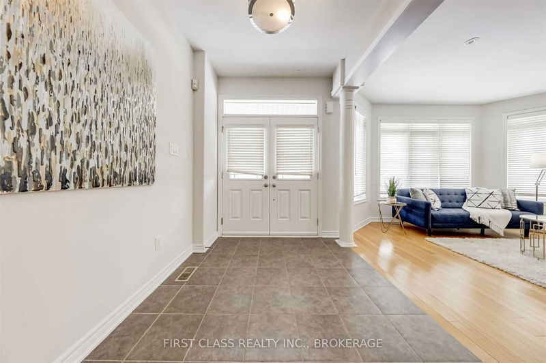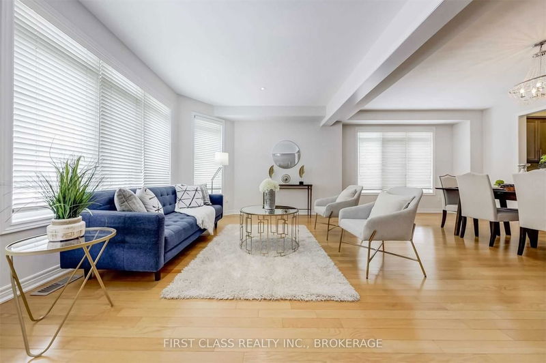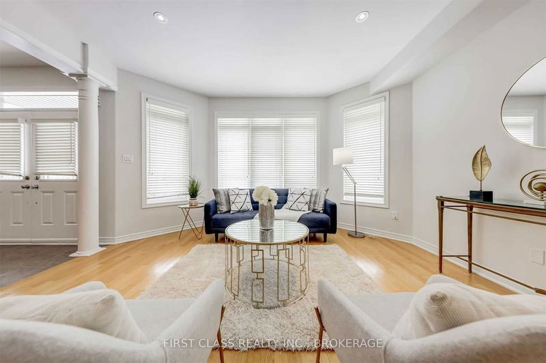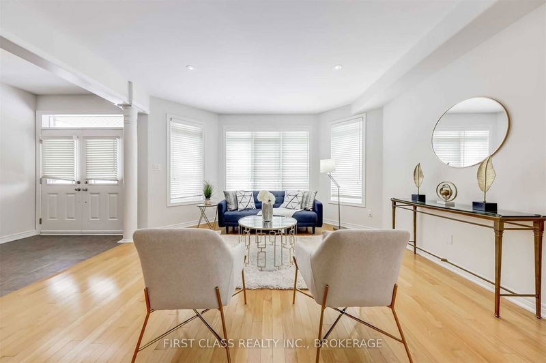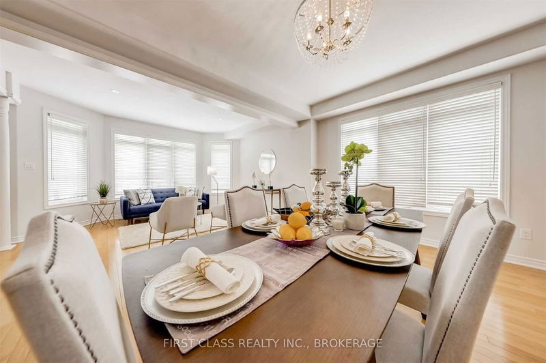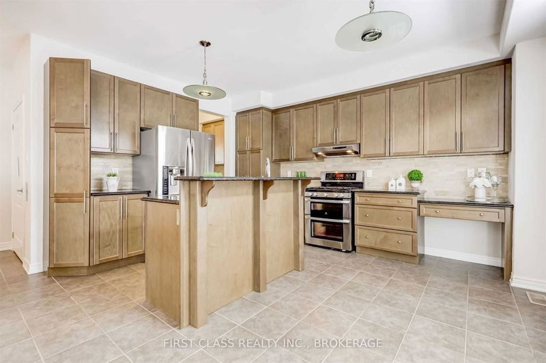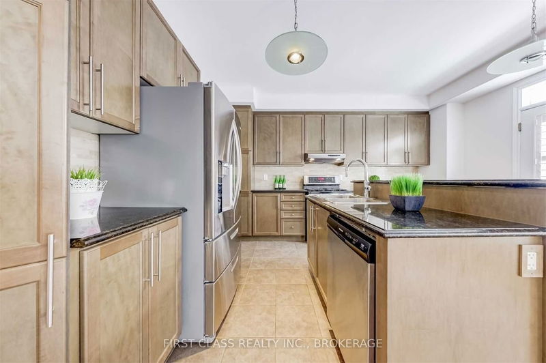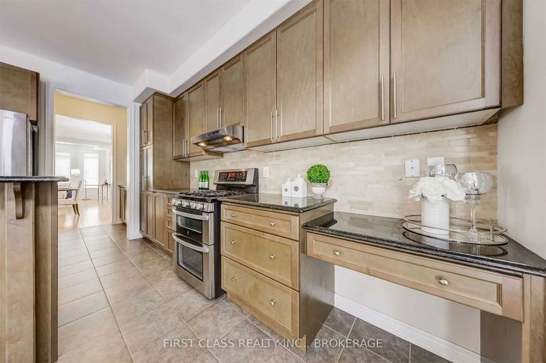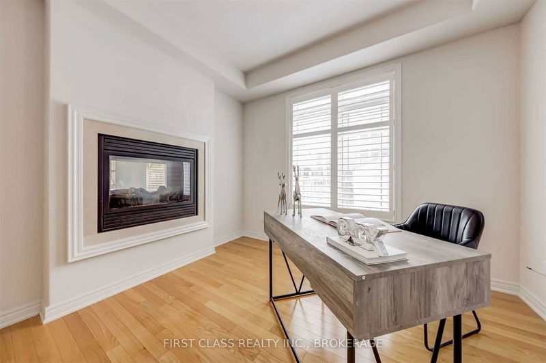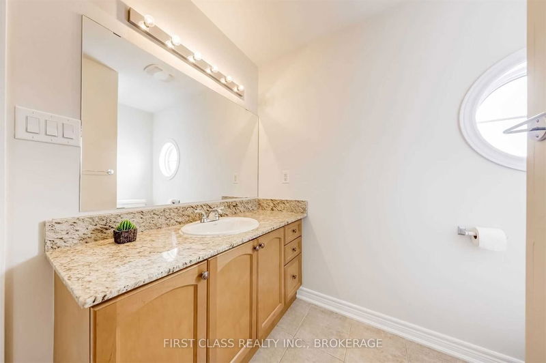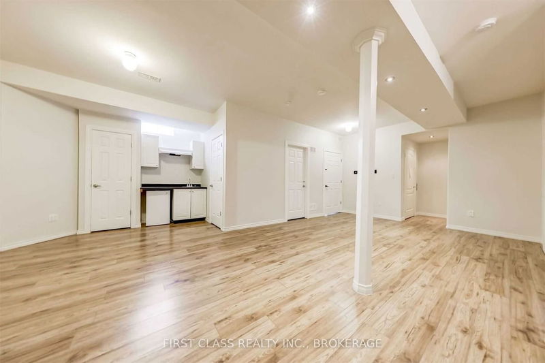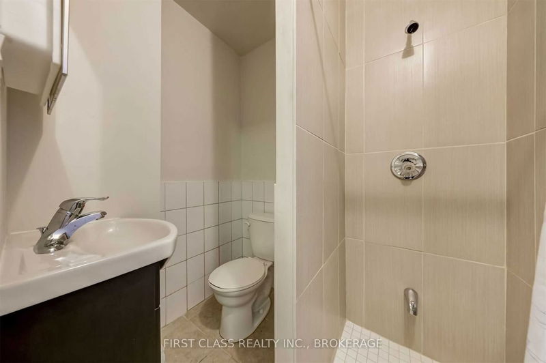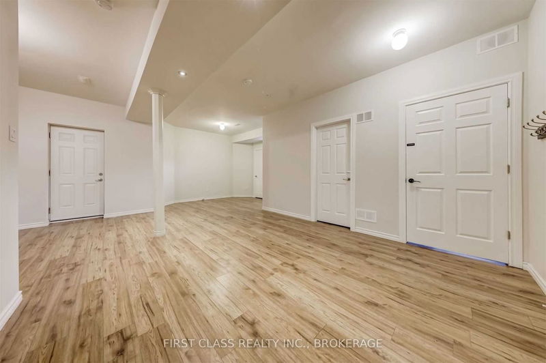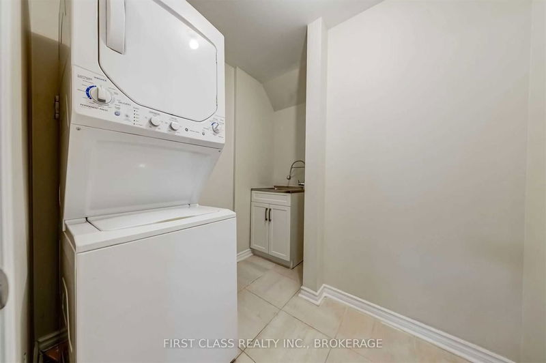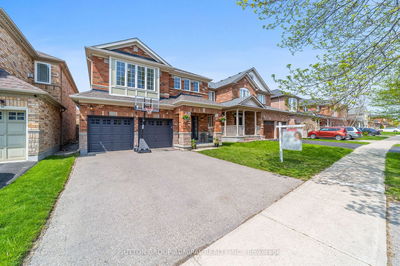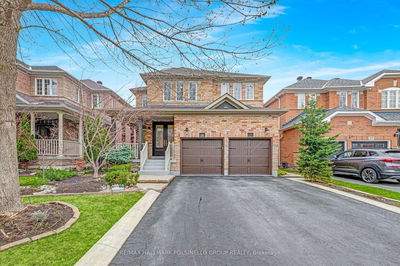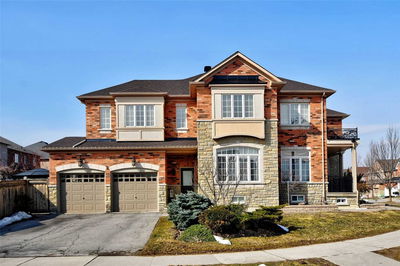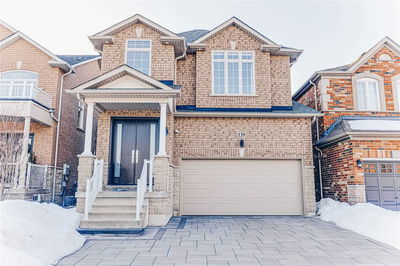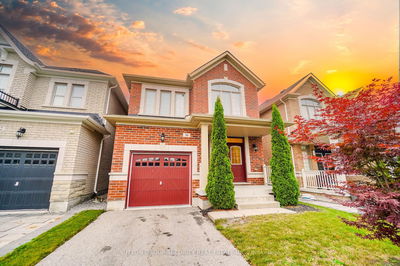Upgraded Beauty 4 Bedrooms W Separate Basement Units!!Open Concept Layout, Custom Elevator, Hardwood Floors On Main, Berber Carpets, Smooth Ceilings Throughout, Pot Lights, 2 Way Fireplace, Main Floor Office, Gourmet Kitchen W/Walk Through Butler Pantry, Centre Island, Granite Counters, & High End Appl**Fully Fin. Bsmt W/9Ft Ceilings.
Property Features
- Date Listed: Monday, March 13, 2023
- Virtual Tour: View Virtual Tour for 78 Halldorson Avenue
- City: Aurora
- Neighborhood: Bayview Northeast
- Major Intersection: Bayview & Wellington
- Living Room: Hardwood Floor, Window, Open Concept
- Kitchen: Tile Floor, W/O To Patio, Open Concept
- Family Room: Hardwood Floor, Fireplace, Window
- Living Room: Laminate, Combined W/Rec, Open Concept
- Listing Brokerage: First Class Realty Inc., Brokerage - Disclaimer: The information contained in this listing has not been verified by First Class Realty Inc., Brokerage and should be verified by the buyer.

