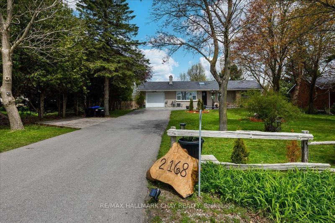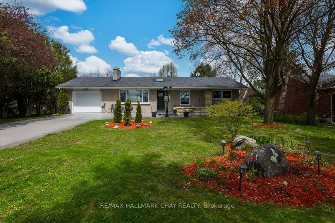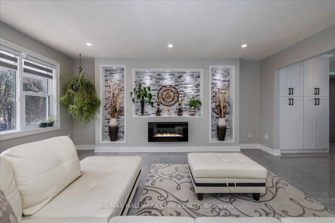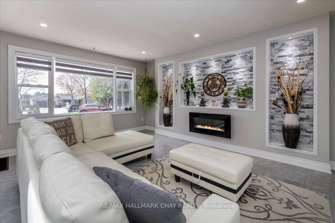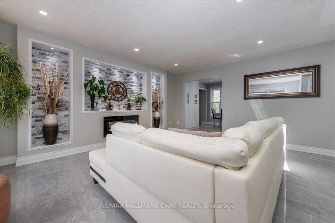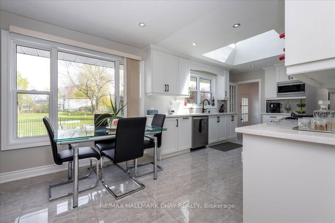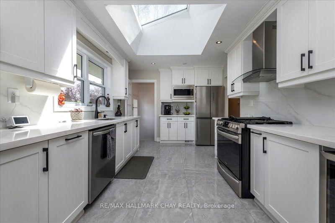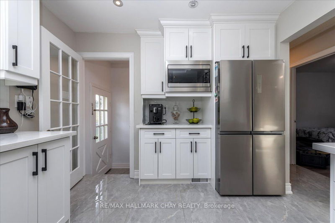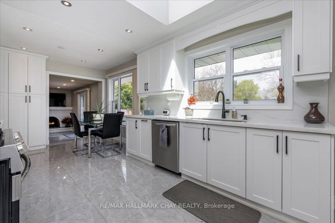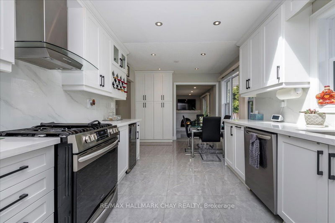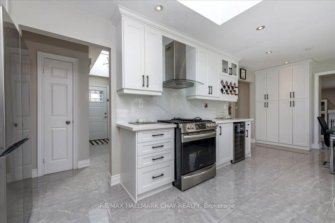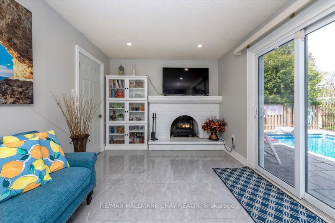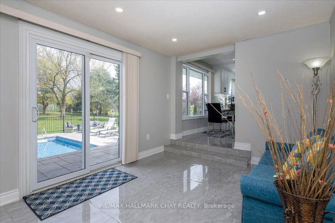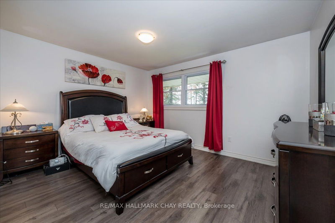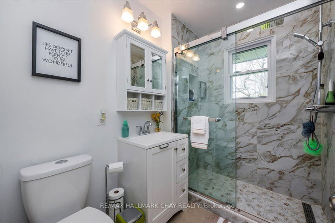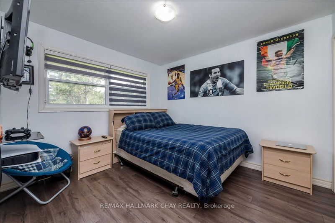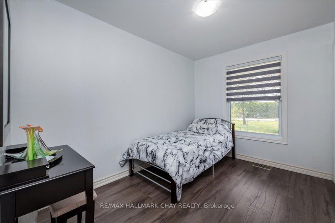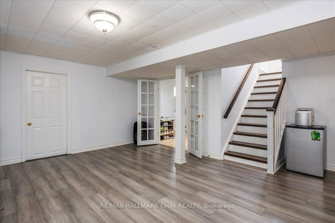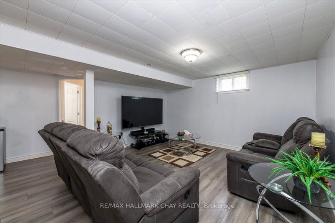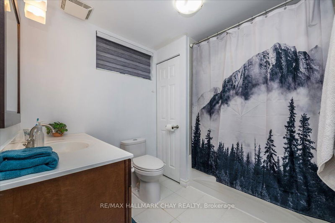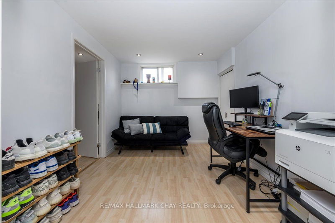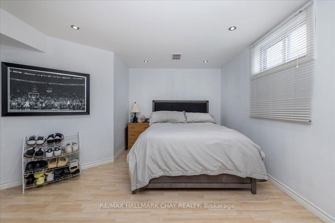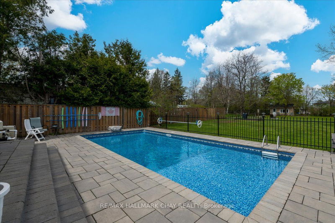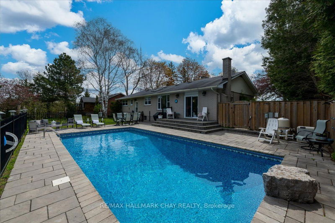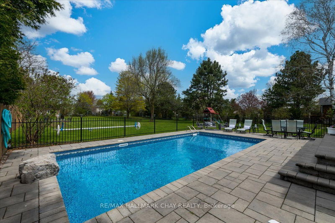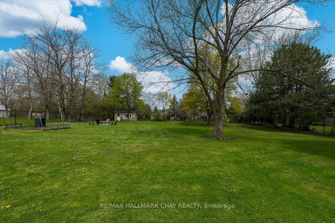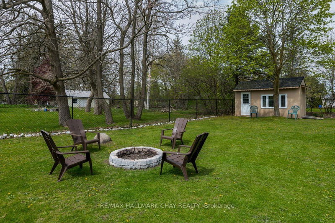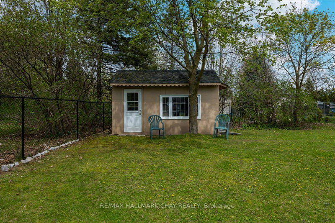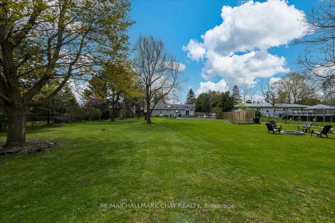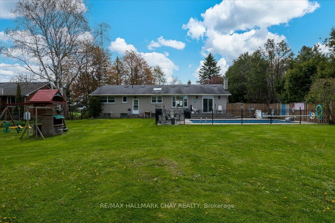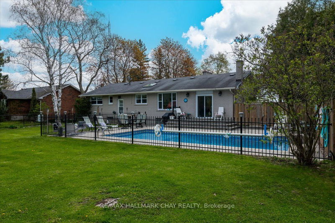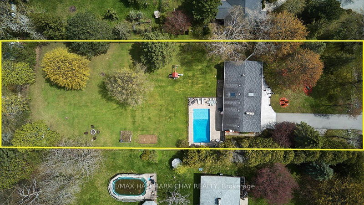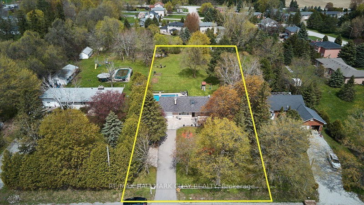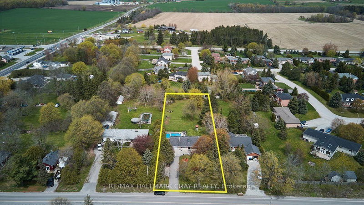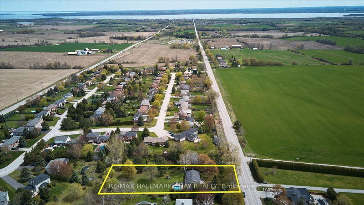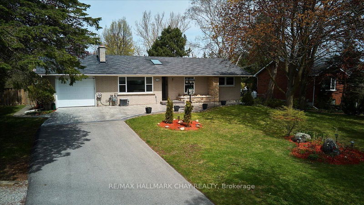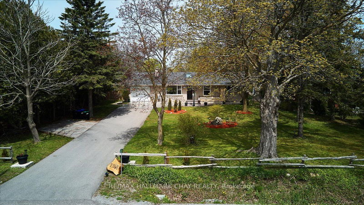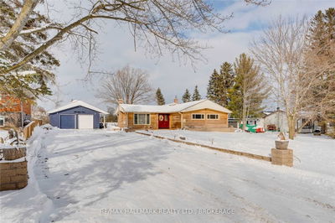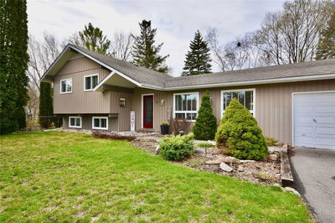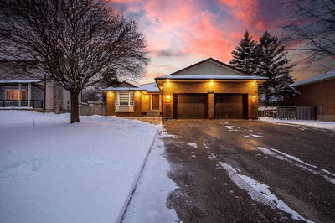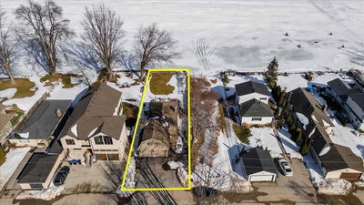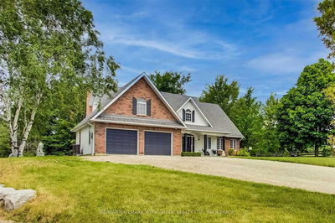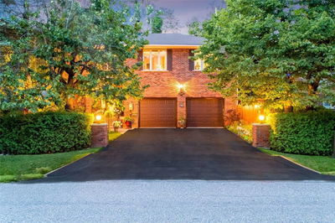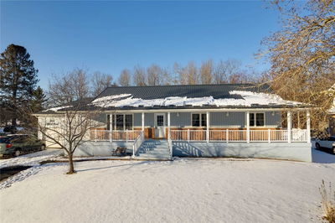Picturesque Private Property Gilford! Beautifully Updated 3+1 Bed/2 Full Bath Bungalow w/Separate Basement Entrance. Perfectly Situated On A 100'x300' Lot. Sprawling Park-Like Yard w/In-Ground Pool, Mature Trees, Gas BBQ Line + A Playground & Fire Pit Area. Stunning Custom Kitchen w/Stone Counters/Backsplash & Newer SS Appliances. Luxurious Living Rm w/Fireplace Feature Wall. Family Rm w/Fireplace & Walkout To Pool Deck. Lower Level Rec Rm, Bedroom, Bathroom, Laundry Rm, Office/Den + A Giant Storage Rm. RECENT UPDATES: Pool Liner, Chlorinator & Gas Heater. Windows. Doors. Shingles. Furnace. AC. Kitchen. Bathroom. 24"x24" Porcelain Tiles. Flooring. Pot Lights. Hardwood Stairs. Stamped Concrete Patio. Driveway. Storage Shed. Garage Door Opener. Tons Of Parking, Minutes To Lake Simcoe & Hwy 400. Quiet Country Setting Close To All Amenities. JUST UNPACK & RELAX!
Property Features
- Date Listed: Tuesday, May 09, 2023
- Virtual Tour: View Virtual Tour for 2168 Gilford Road
- City: Innisfil
- Neighborhood: Gilford
- Major Intersection: Highway 11 To Gilford Road
- Full Address: 2168 Gilford Road, Innisfil, L0L 1R0, Ontario, Canada
- Living Room: Main
- Kitchen: Main
- Kitchen: Main
- Family Room: Main
- Family Room: Main
- Listing Brokerage: Re/Max Hallmark Chay Realty - Disclaimer: The information contained in this listing has not been verified by Re/Max Hallmark Chay Realty and should be verified by the buyer.

