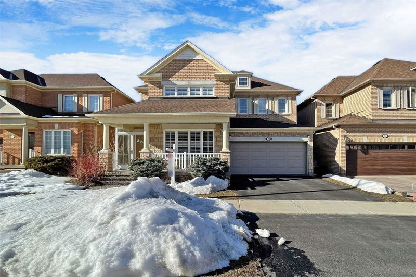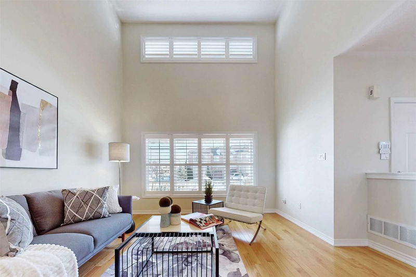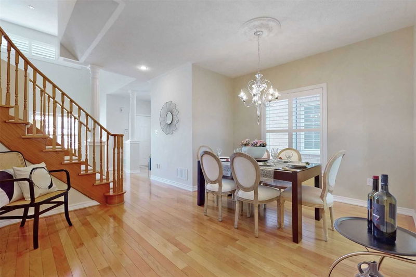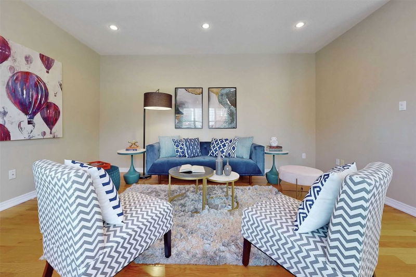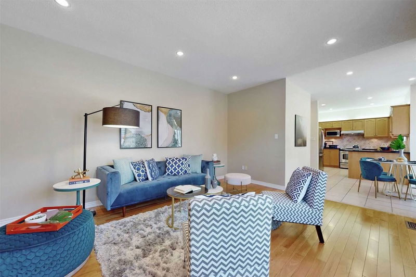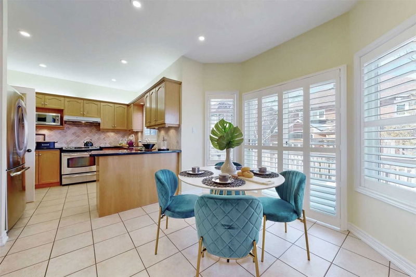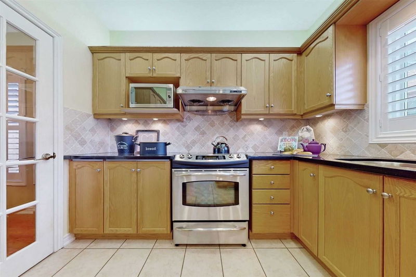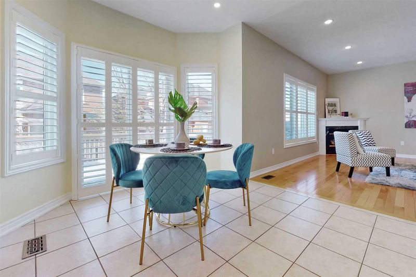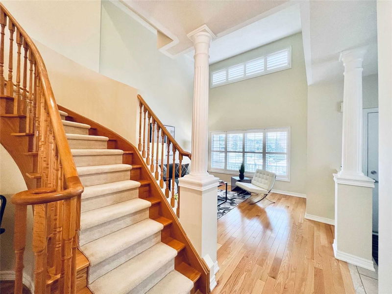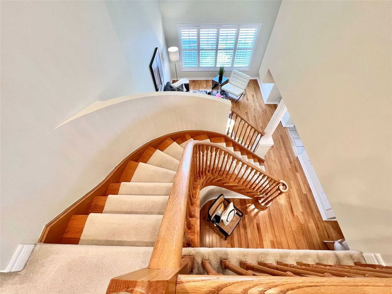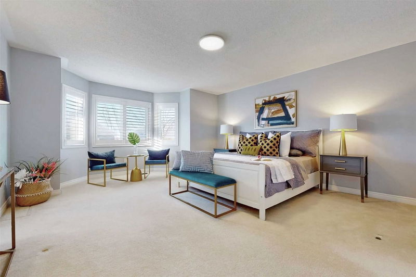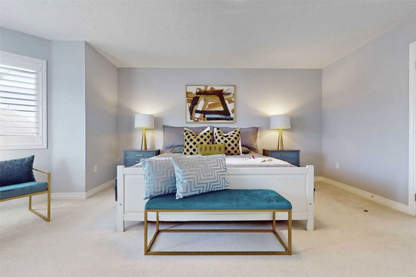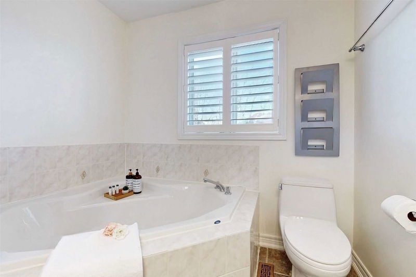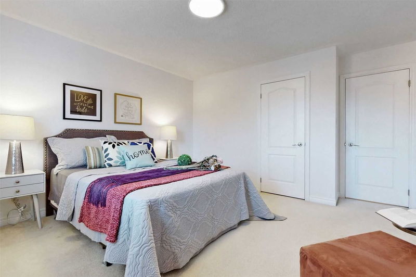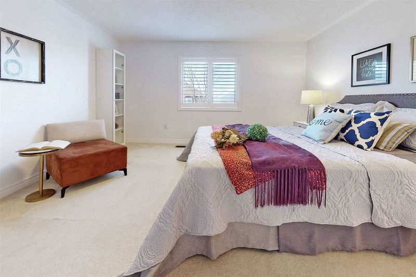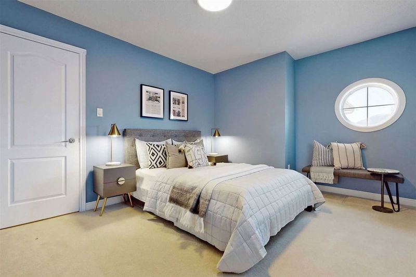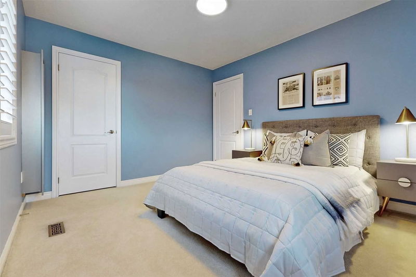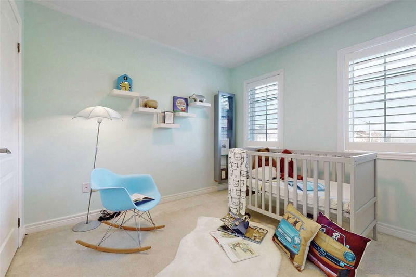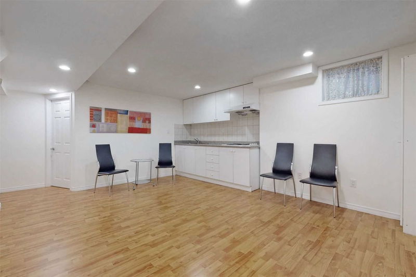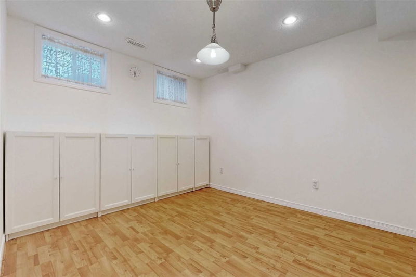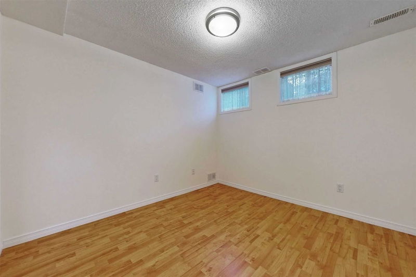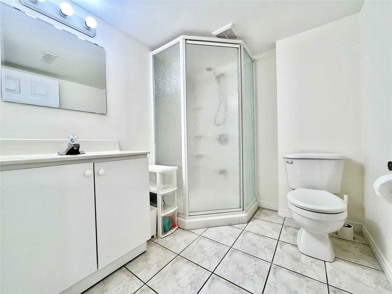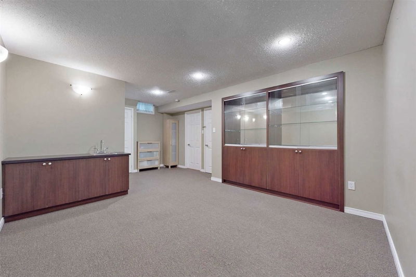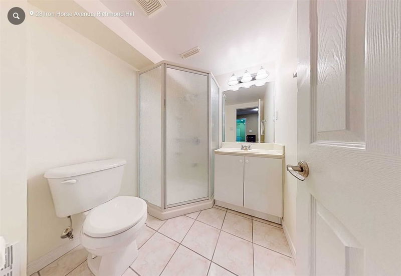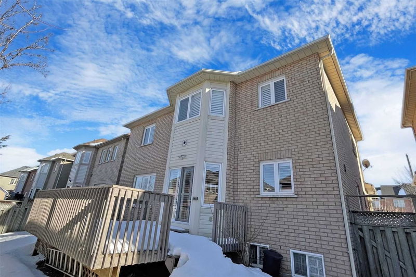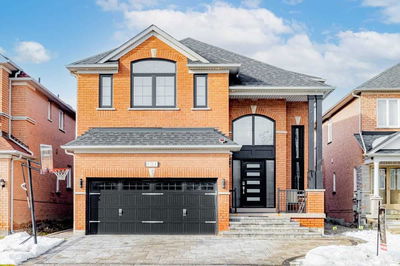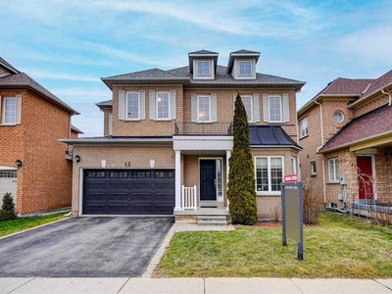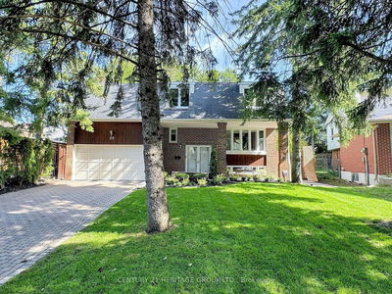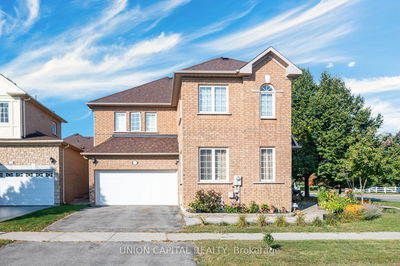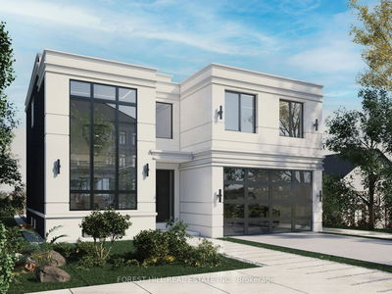Welcome To This Beautifully Upgraded, South Facing Home In Sought After Langstaff Community. Very Bright & Spacious With Soaring 17Ft High Ceiling Living Room, 9Ft Ceiling & Hardwood Floors On Main Level, Circular Oak Staircase, Granite Countertops In Kitchen & 2/F Bathrooms, Family Room With Gas Fireplace Overlooking Fully Fenced Backyard With Large Deck & Garden Shed, Well Landscaped & Manicured Lawns. Walking Distance To Groceries, Shops, Restaurants, Parks, Schools, Public Transit, Easy Access To Hwy 7/407/404, Go Train Station & All Amenities...
Property Features
- Date Listed: Friday, March 17, 2023
- Virtual Tour: View Virtual Tour for 28 Iron Horse Avenue
- City: Richmond Hill
- Neighborhood: Langstaff
- Major Intersection: Bayview & High Tech
- Full Address: 28 Iron Horse Avenue, Richmond Hill, L4B 4H1, Ontario, Canada
- Living Room: Hardwood Floor, Pot Lights, Cathedral Ceiling
- Family Room: Hardwood Floor, Gas Fireplace, Pot Lights
- Kitchen: Ceramic Floor, Granite Counter, Stainless Steel Appl
- Listing Brokerage: Re/Max Crossroads Realty Inc., Brokerage - Disclaimer: The information contained in this listing has not been verified by Re/Max Crossroads Realty Inc., Brokerage and should be verified by the buyer.

