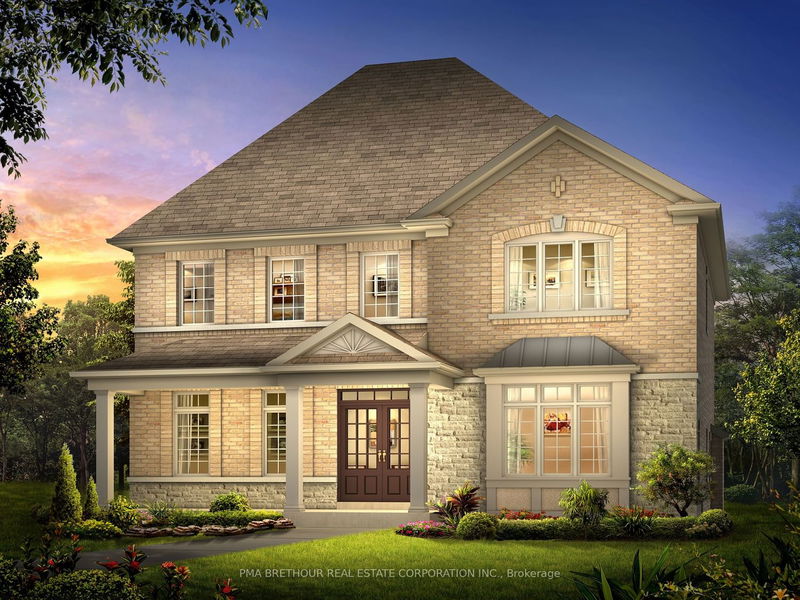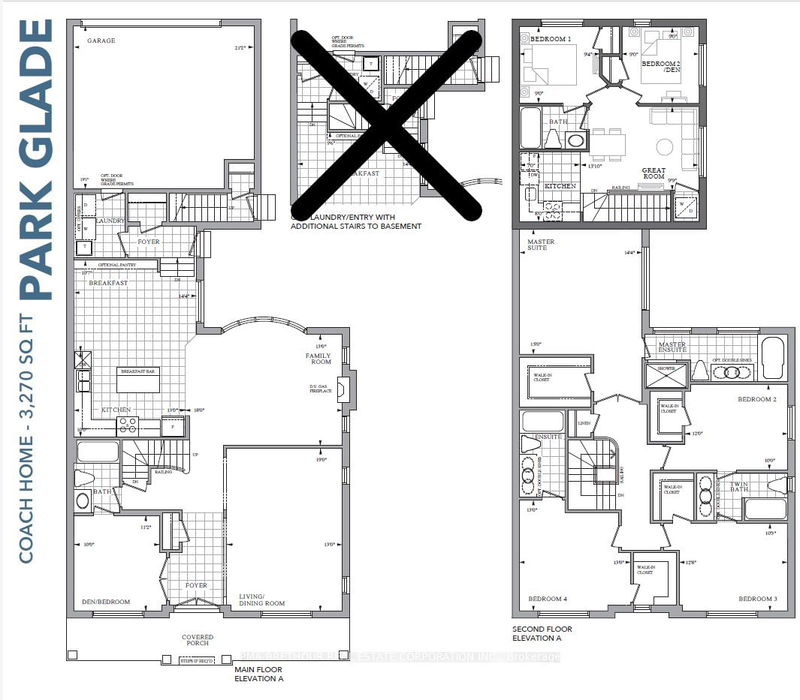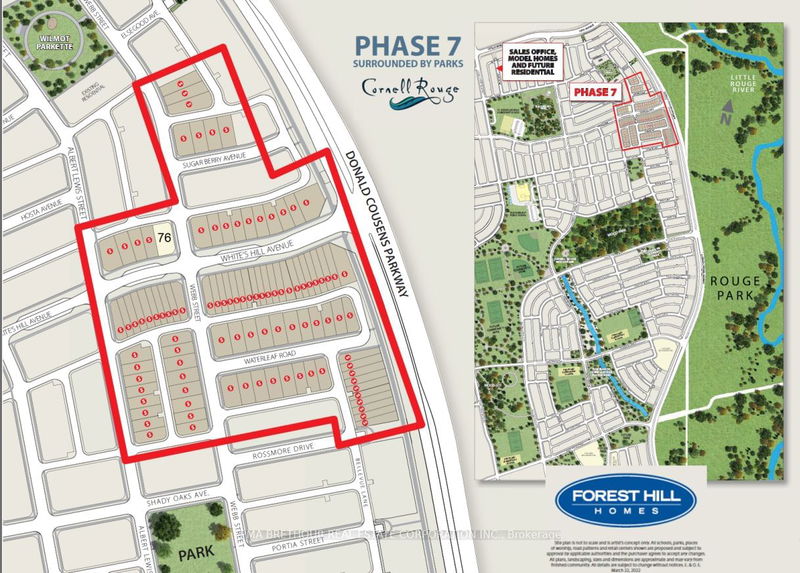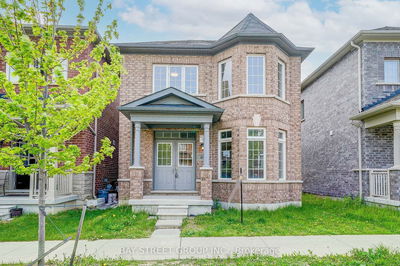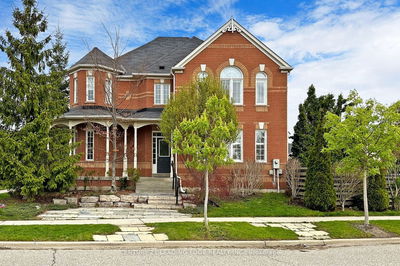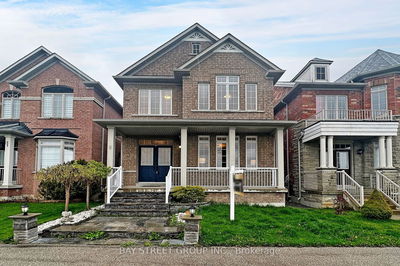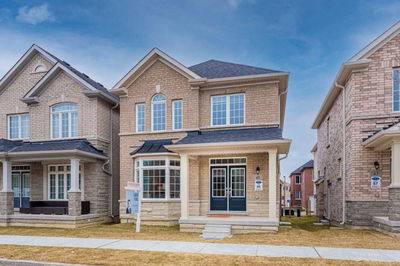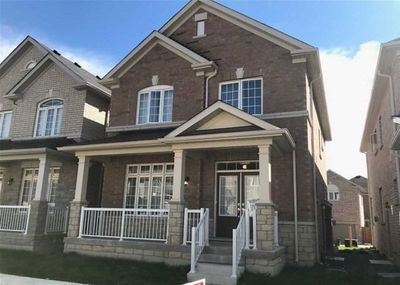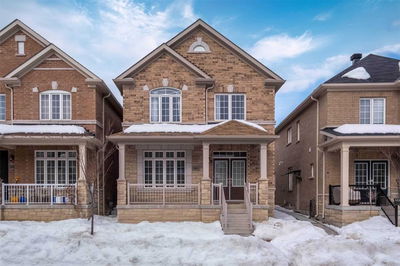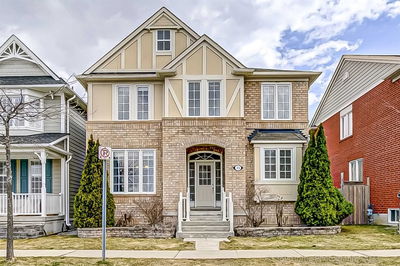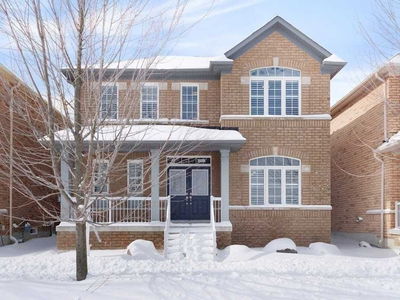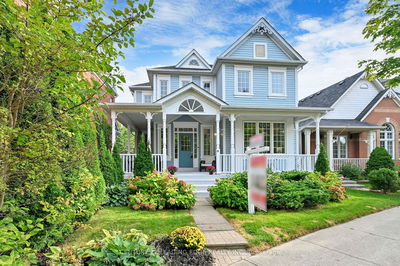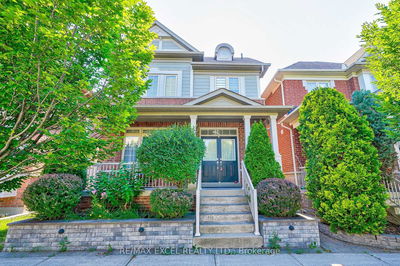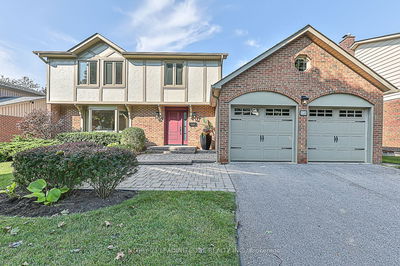Brand new 2- storey detached home on a corner lot.Being built by Forest Hill Homes in the Cornell Rouge Community. Currently under construction.The Park Glade Model (elevation C - 3270 sq. ft.) a 4+1-bedroom coach house design that includes added bonus of Forest Hill's "home within a home"- a legal, separate & private 2 bdrm, 1 bath accessory dwelling on the 2nd floor (above the garage) complete w/it's own entrance, kitchen, laundry & great room. Perfect for the in-laws or rental.The main home's spacious family room is open to the kitchen with its large breakfast area.There is also a combined living/dining room across from the den (den has access to a full bath so can be used as a 5th bdrm). The house features a double car garage & main floor laundry room. The 4 bedrooms on the second floor each have walk in closets & direct access to a washroom. Purchaser has the option to customize finishes in the home. Home is currently at pre-drywall stage. See sales representative for details.
Property Features
- Date Listed: Wednesday, May 10, 2023
- City: Markham
- Neighborhood: Cornell
- Major Intersection: 16th Ave & Donald Cousens Pkwy
- Full Address: 532 White's Hill Avenue, Markham, L6B 1N9, Ontario, Canada
- Family Room: Bay Window, Fireplace, Hardwood Floor
- Kitchen: Breakfast Area, Granite Counter, Porcelain Floor
- Living Room: Combined W/Dining, Hardwood Floor, Open Concept
- Kitchen: Flat
- Listing Brokerage: Pma Brethour Real Estate Corporation Inc. - Disclaimer: The information contained in this listing has not been verified by Pma Brethour Real Estate Corporation Inc. and should be verified by the buyer.

