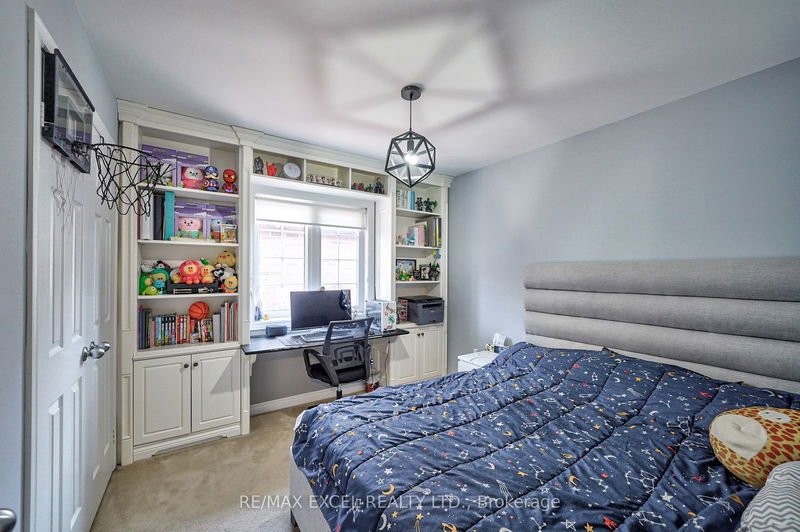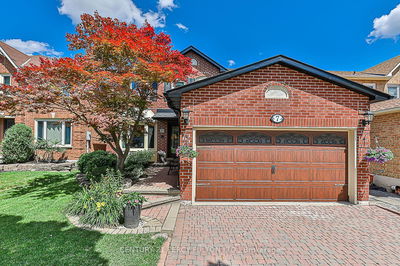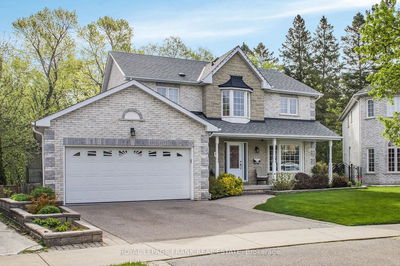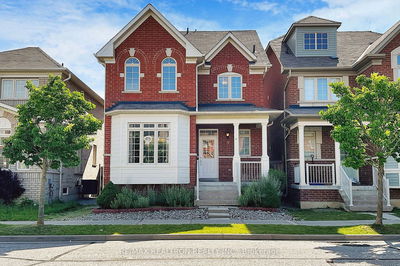Make your home in the sought-after Cornell neighborhood! This well-kept fully detached family home is filled with love and warmth. It features 4+1 spacious bedrooms and 4 elegant bathrooms, with two bedrooms having built-in shelves. The sun-filled main floor shines with pot lights and an open-concept kitchen complete with custom cabinetry. The fully finished basement offers a recreation room, wet bar, office/storage, and bedroom, along with hidden storage under the stairs (just pull the molding to open!). Enjoy many upgrades, like an interlock patio and easy-care front and backyard with a built-in gas firepit. Just few mins drive from the 407, Markham Stouffville Hospital and the community center with a pool, and Mount Joy GO Station. This home is perfect for families looking for comfort, style, and convenience.
Property Features
- Date Listed: Monday, July 08, 2024
- City: Markham
- Neighborhood: Cornell
- Major Intersection: 9th Line & 16th Ave
- Full Address: 26 Evaridge Drive, Markham, L6B 1E7, Ontario, Canada
- Living Room: Hardwood Floor, Combined W/Dining, O/Looks Frontyard
- Family Room: Hardwood Floor, Open Concept, Gas Fireplace
- Kitchen: Stainless Steel Appl, Pot Lights, Pantry
- Living Room: Pot Lights, Wet Bar, Combined W/Rec
- Listing Brokerage: Re/Max Excel Realty Ltd. - Disclaimer: The information contained in this listing has not been verified by Re/Max Excel Realty Ltd. and should be verified by the buyer.





































































