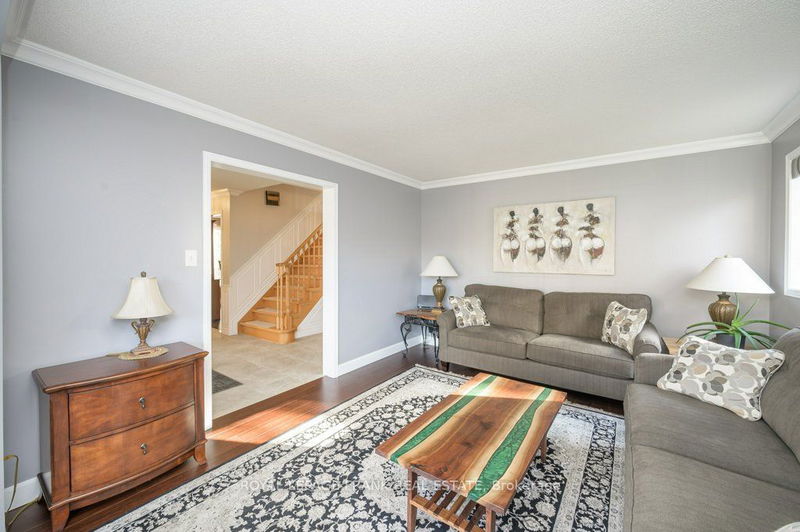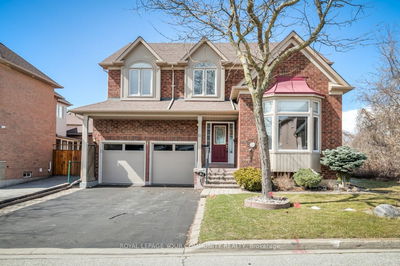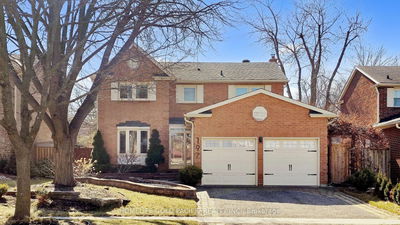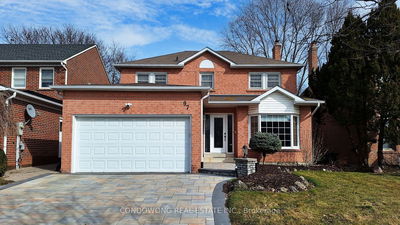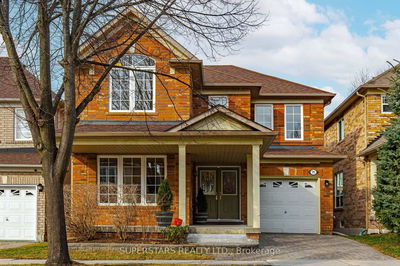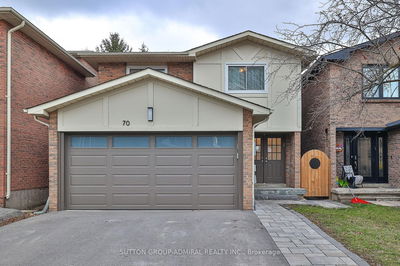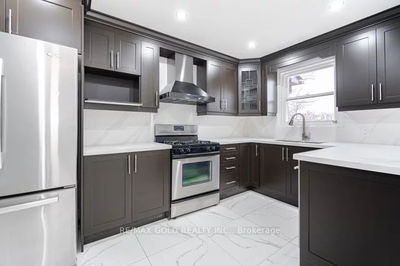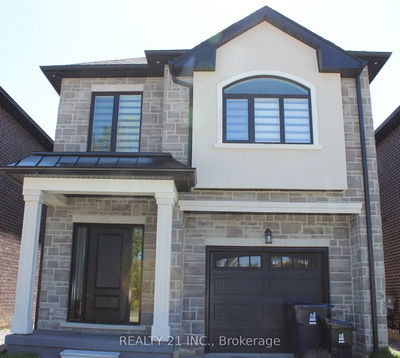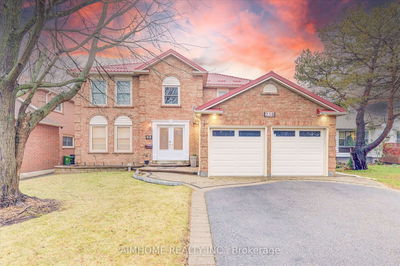Don't miss out on this exceptionally well maintained, two storey home in the desirable Highland Creek community. Minutes from the 401, transit, schools, restaurants and shopping. Spacious main floor with separate living and dining areas, large eat-in kitchen and open to family room with gas fireplace. Step out from the kitchen to your deck and enjoy beautiful views of the ravine from the deck and oversized lot to enjoy. Upper level provides four generous bedrooms, primary with ensuite and walk-in closet. Lower level finished as a comfortable in-law suite with walk out. Attached double car garage. Shingles replaced in 2017. Pre List Home Inspection available.
Property Features
- Date Listed: Monday, May 13, 2024
- Virtual Tour: View Virtual Tour for 9 Goldene Way
- City: Toronto
- Neighborhood: Highland Creek
- Major Intersection: Fawnridge Trail & Goldene Way
- Living Room: Main
- Kitchen: Main
- Family Room: Main
- Kitchen: Bsmt
- Listing Brokerage: Royal Lepage Frank Real Estate - Disclaimer: The information contained in this listing has not been verified by Royal Lepage Frank Real Estate and should be verified by the buyer.








