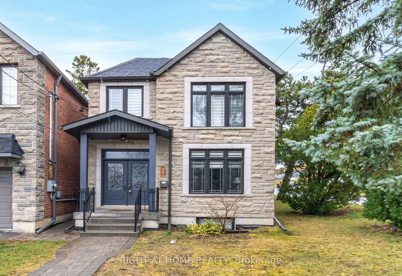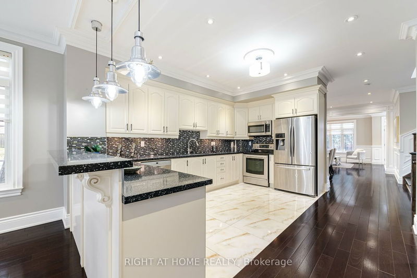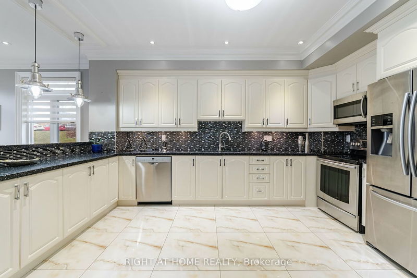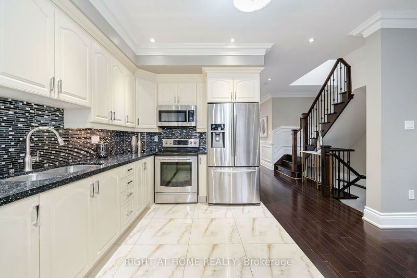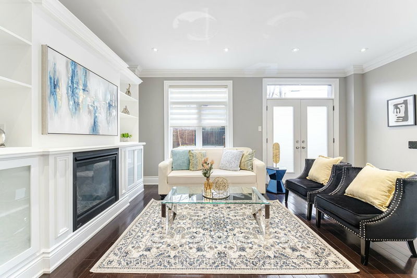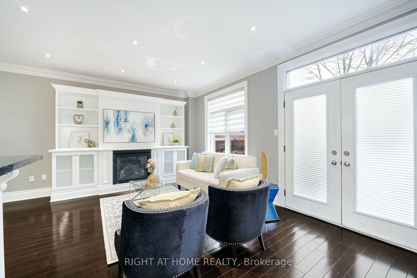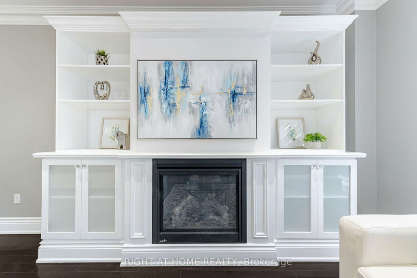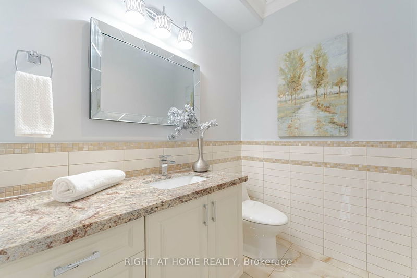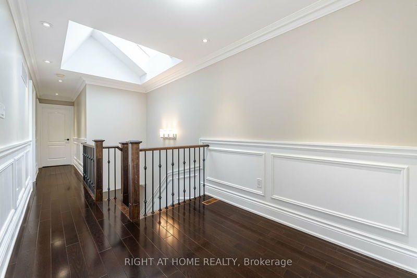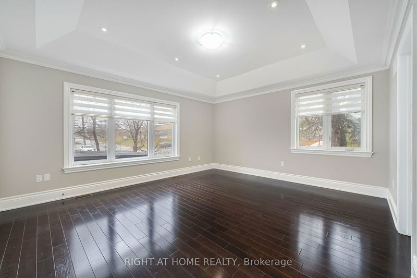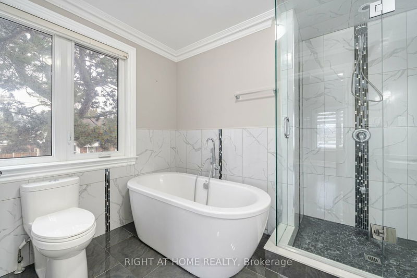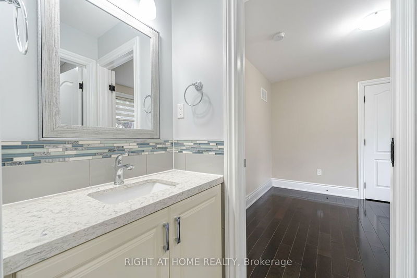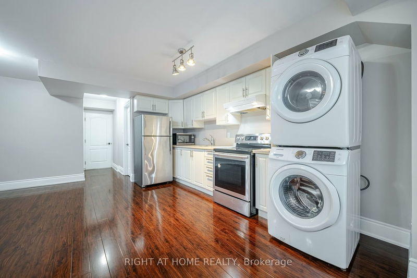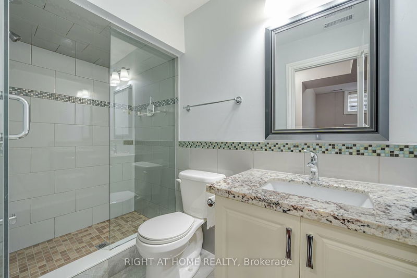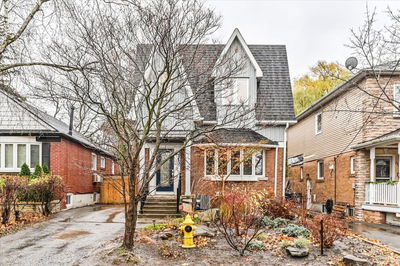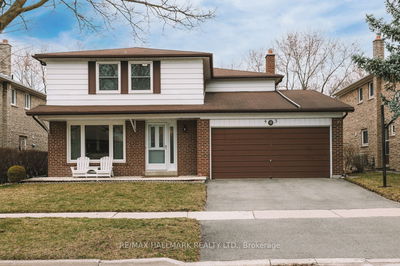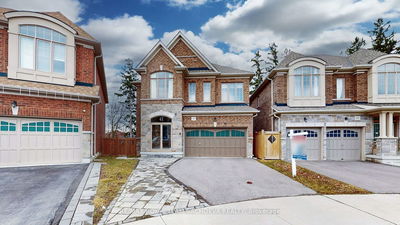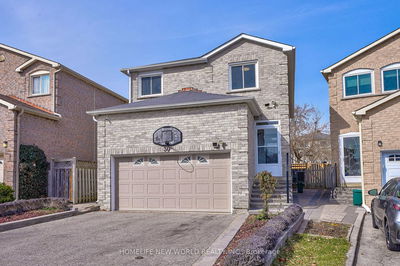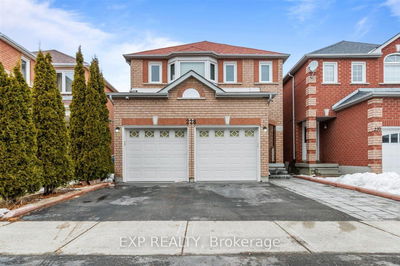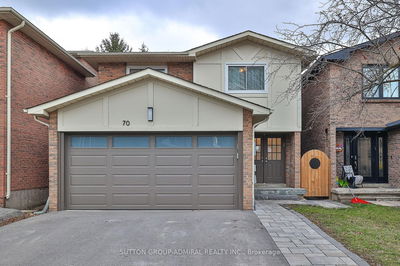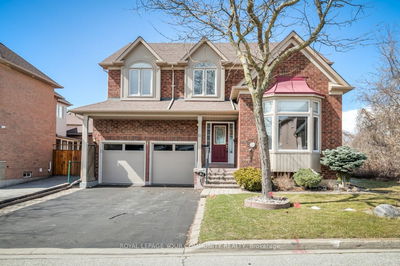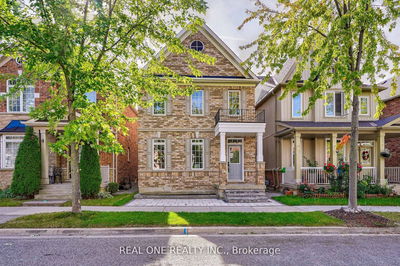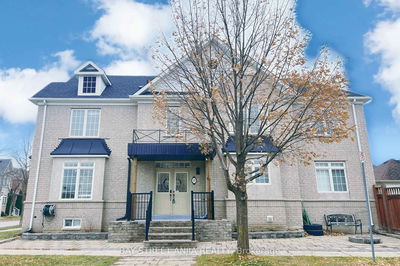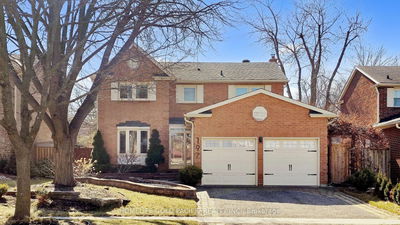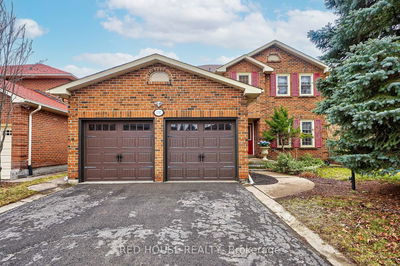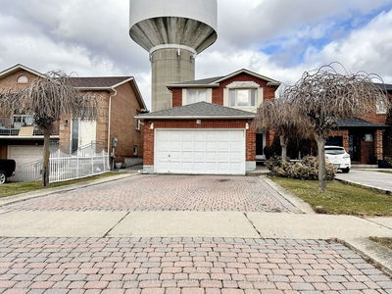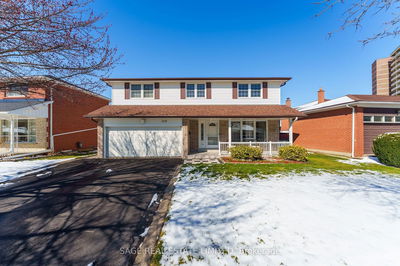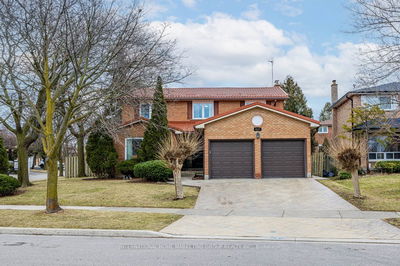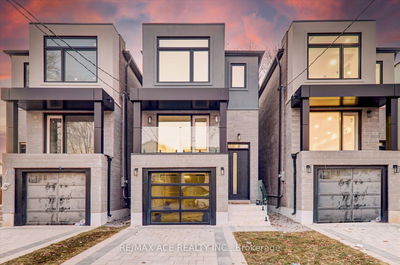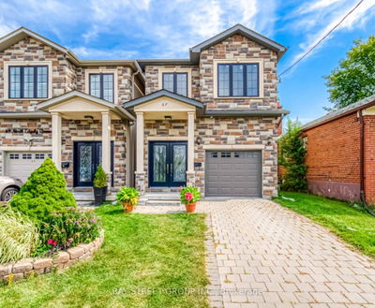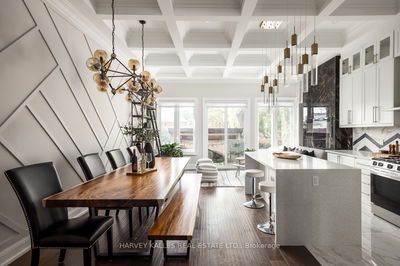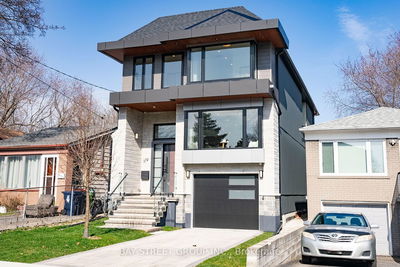Custom Designed Executive Family Home on a Spacious Corner Lot With Lots of Sunshine Leads To Extra Brightness. 4+2 Bedrooms and 5 Washrooms Over 3000 Sqft Of Living Space Including Sep Entrance Finished Basement. Natural Stone Facade. Glooming Hardwood Floors and Pots Light Throughout and Laminte Floor in the Basement. This Unique Property Offers An Excellent Flowing Floor Plan with Modern Design Open Concept Kitchen With Large Cabinet, Granite Countertop and S/S Appliances. Excellent Location. Steps To TTC and Danforth. Walking Distance To Warden Subway. Very Convenient, Close To School, Shopping, Mosque, Beaches and Comm. Centre. 20 Minutes To Downtown. This Executive Home Is A True Gem & Showpiece Of The Special Features Of The Oakridge Community.
Property Features
- Date Listed: Friday, April 05, 2024
- Virtual Tour: View Virtual Tour for 39A Wolcott Avenue
- City: Toronto
- Neighborhood: Oakridge
- Full Address: 39A Wolcott Avenue, Toronto, M1L 4K6, Ontario, Canada
- Family Room: Hardwood Floor, Fireplace, Crown Moulding
- Kitchen: Ceramic Floor, Pot Lights, Breakfast Area
- Listing Brokerage: Right At Home Realty - Disclaimer: The information contained in this listing has not been verified by Right At Home Realty and should be verified by the buyer.

