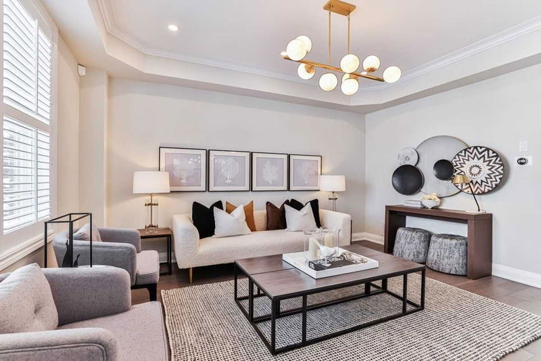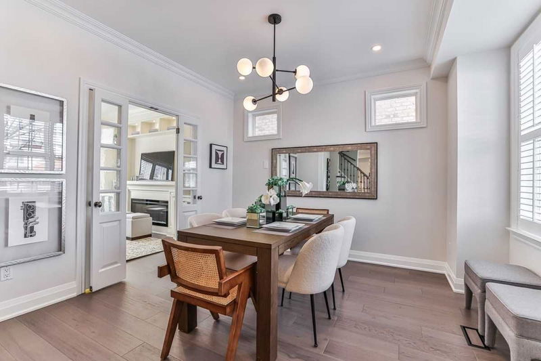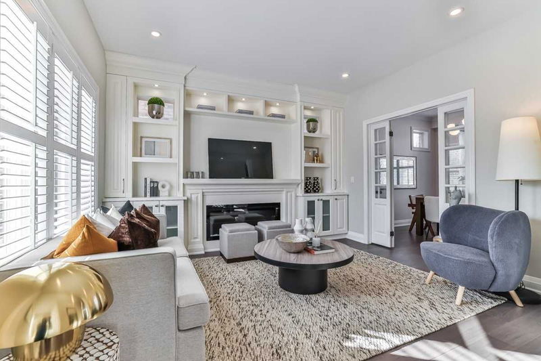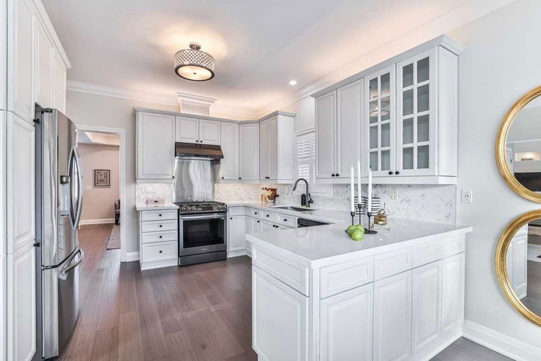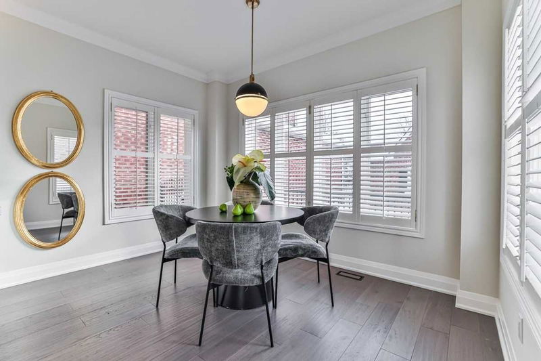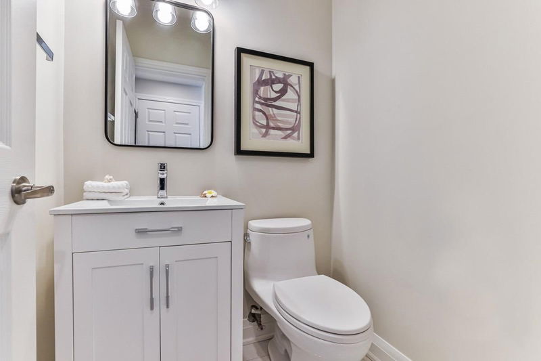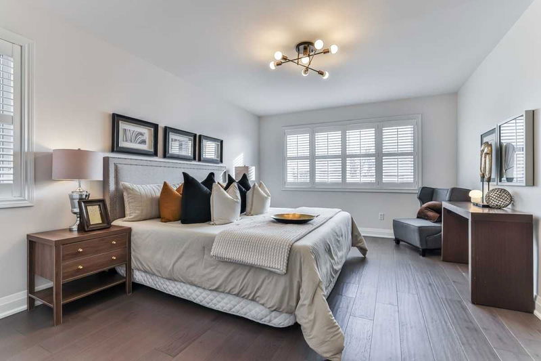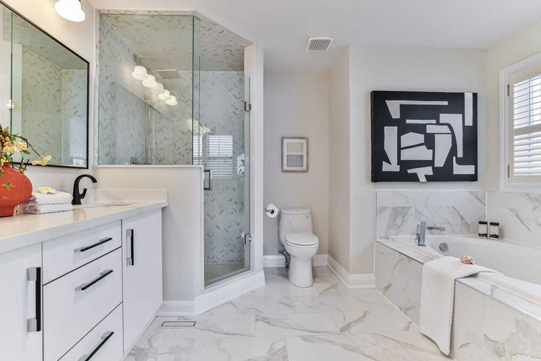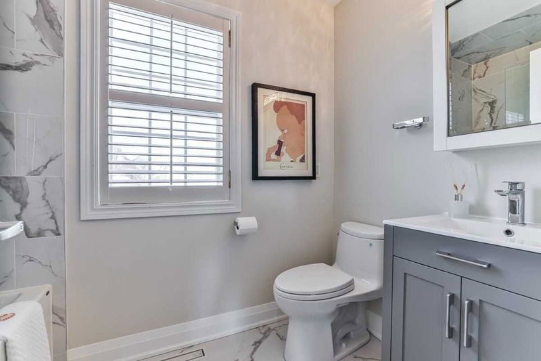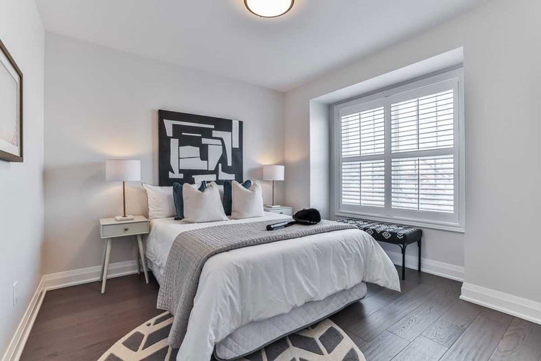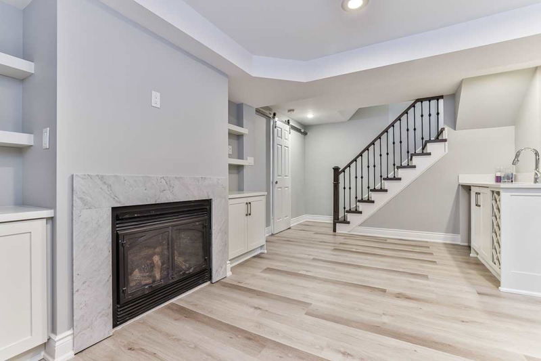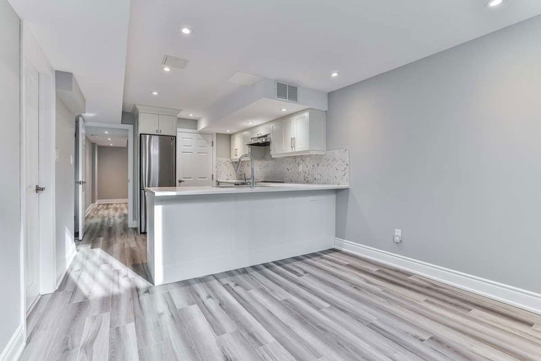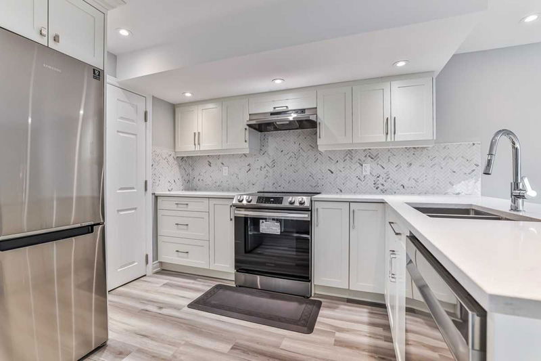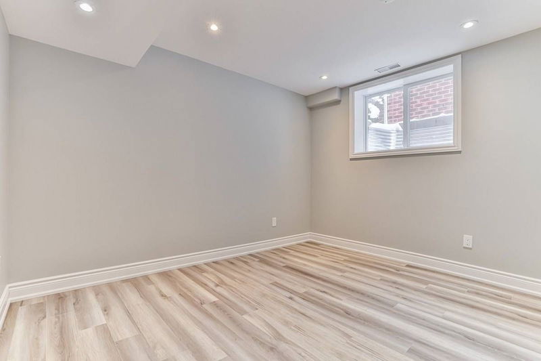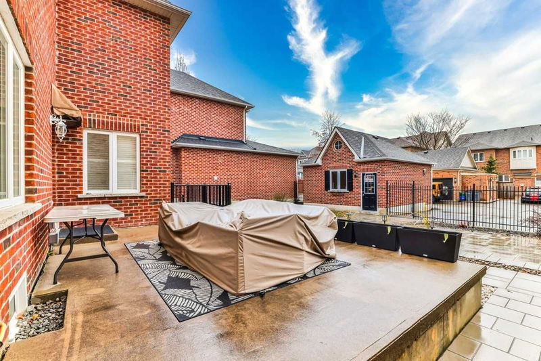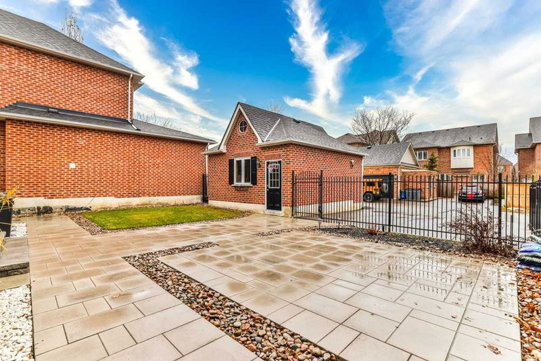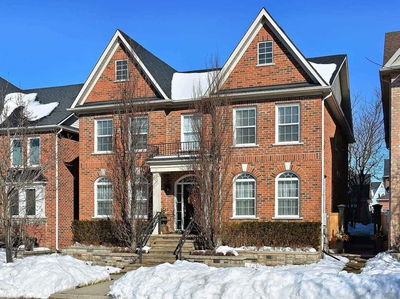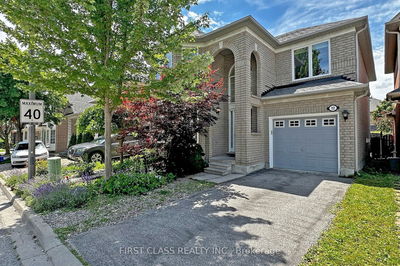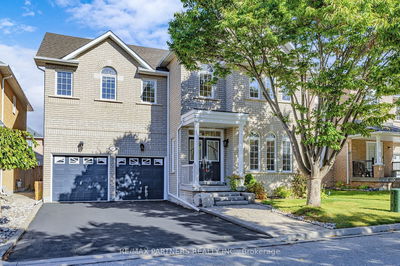A Gorgeous Multi-Function Home Located In The Highly Sought-After Angus Glen Neighbourhood,This 4+2 Bedroom Home W/Legal Separate Entrance Bsmt Apartment Offers Beautifully Renovated Interior Checks All The Boxes W/Sophisticated Formal&Casual Living Spaces,Seamlessly Connected For Everyday Living&Entertaining.The Sprawling Main Flr Offers A Beautiful Living Rm,A Formal Dining Rm,Renovated Kitchen W/ Quartz Countertops,B/I High-End S.S.Appls&Eat-In Breakfast Area Overlooking A Spacious Family Rm W/ Fireplace.W/O To Rear Private Interlocked Yard.Upper Level Offers 4 Large,Well-Proportioned Bedrooms,Tastefully Renovated Bathrooms&Laundry W/Ample Storage.Fabulous Main Lower Level W/Outsating Rec Room,Complete W/Gas Fireplace&Wet Bar,And Separate Family In-Law Bedroom.Plus The Separate Entrance Legal 1 Bedroom Bsmt Appt W/Kitchen With S/S Appl,3Pc Bath,Laundry&Family Rm.Lots Of Parkings.Great Rental Income Potential Or Many Possibilities For The Multi-Generational Family Or Smart Investors.
Property Features
- Date Listed: Tuesday, March 21, 2023
- Virtual Tour: View Virtual Tour for 7 Woodgrove Trail
- City: Markham
- Neighborhood: Angus Glen
- Major Intersection: Major Mackenzie Dr/Kennedy Rd
- Full Address: 7 Woodgrove Trail, Markham, L6C 2A3, Ontario, Canada
- Living Room: Hardwood Floor, Crown Moulding, California Shutters
- Family Room: Gas Fireplace, B/I Shelves, W/O To Yard
- Kitchen: Stainless Steel Appl, Quartz Counter, Backsplash
- Kitchen: Laminate, Quartz Counter, Stainless Steel Appl
- Family Room: Laminate, Fireplace, Wet Bar
- Listing Brokerage: Re/Max Realtron Lucky Penny Homes Realty, Brokerage - Disclaimer: The information contained in this listing has not been verified by Re/Max Realtron Lucky Penny Homes Realty, Brokerage and should be verified by the buyer.





