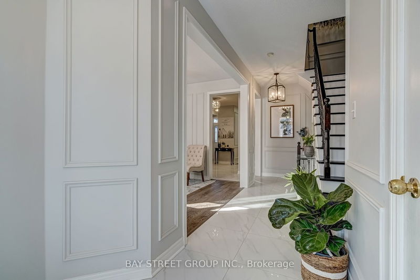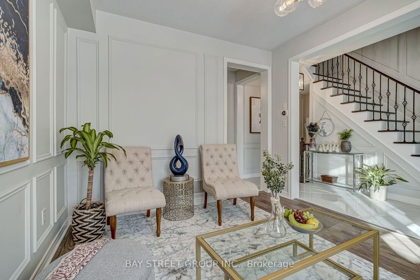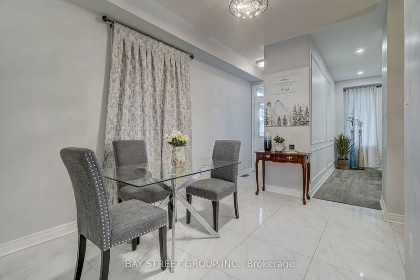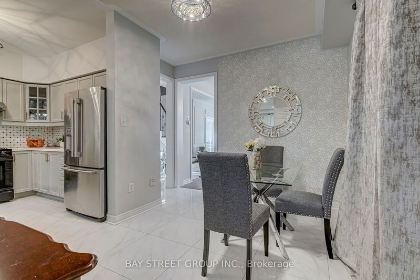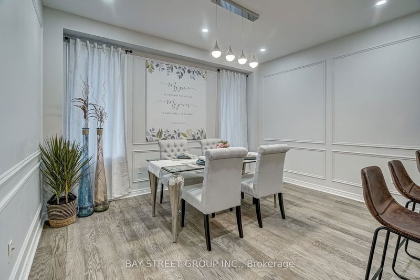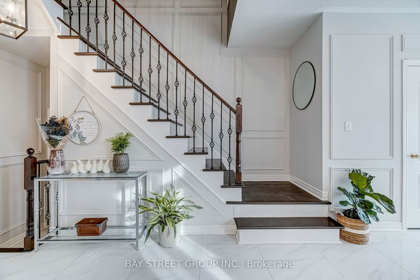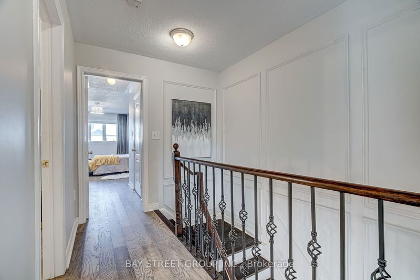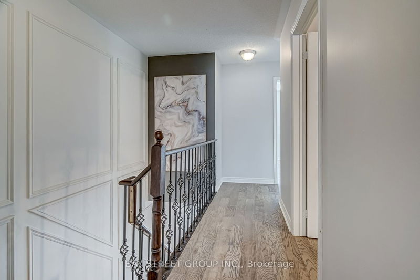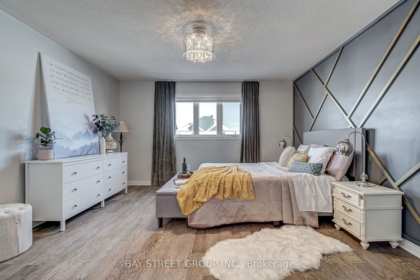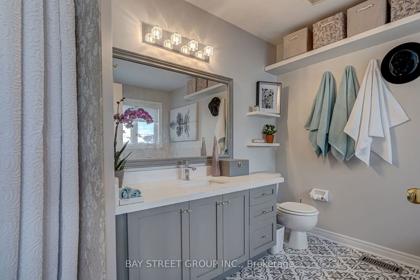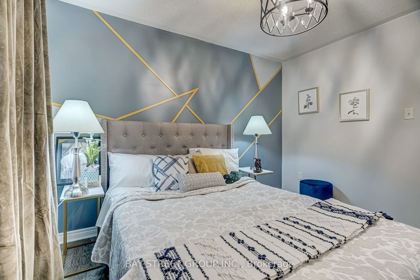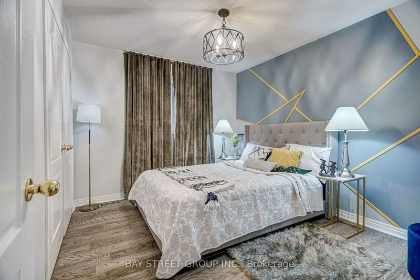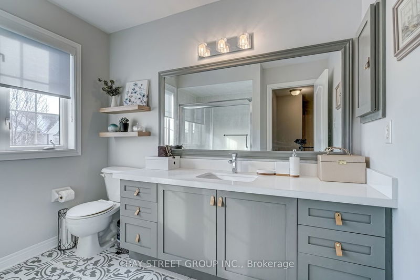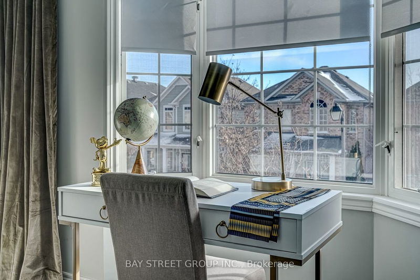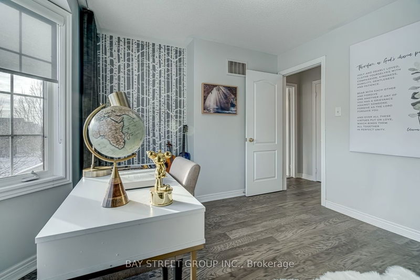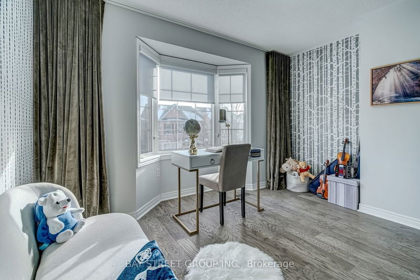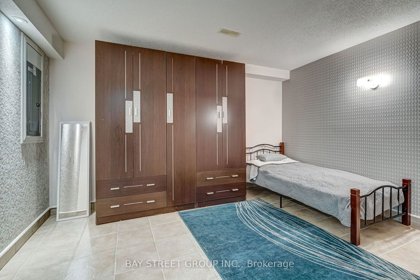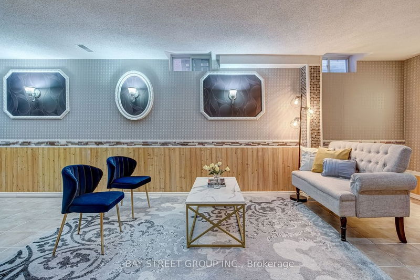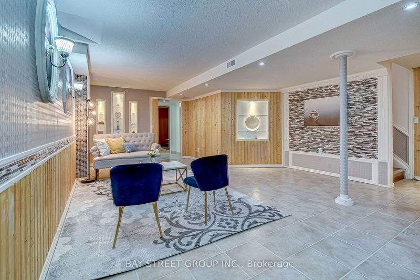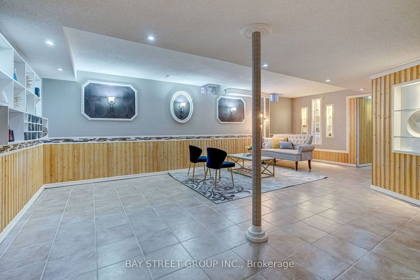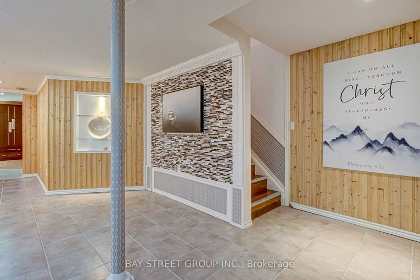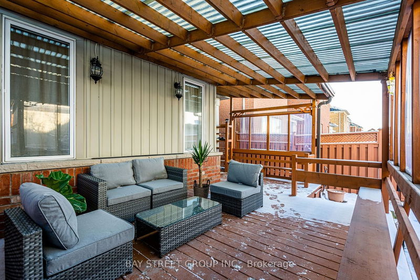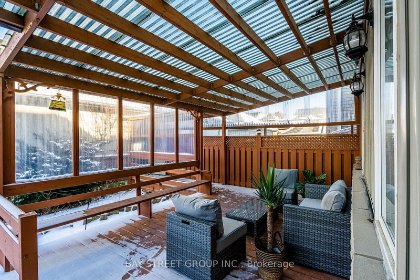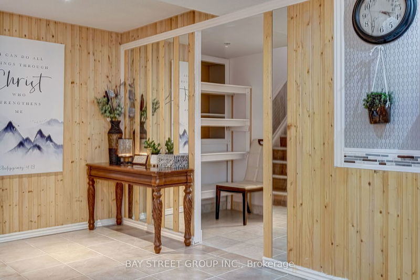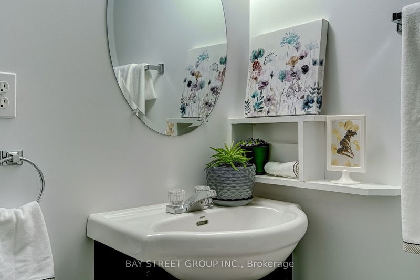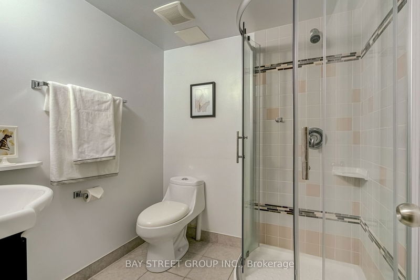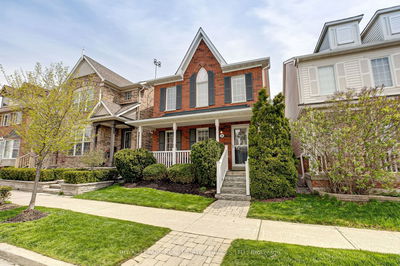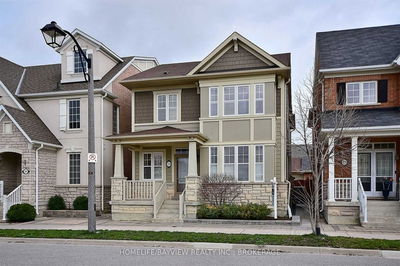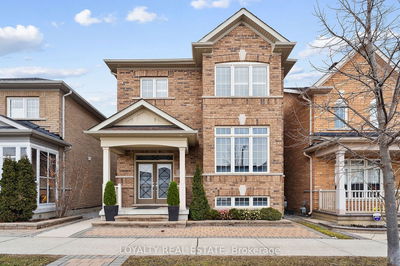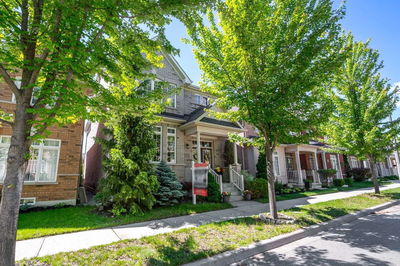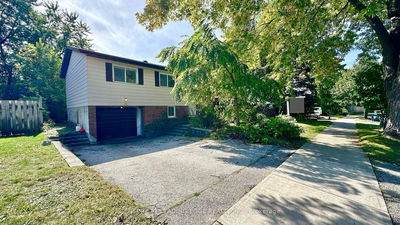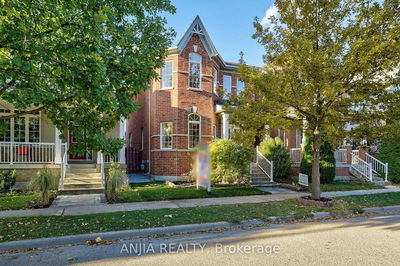Spectacular Finished, Double Car Garage Detached House In Cornell Neighborhood, Newly Renovated, 9'Ft Ceiling On Main, Hardwood Flooring Thru Out, Stained Hardwood Stair, Wall Wainscot, New Lights Fixture With Pot Lights, Granite Counter-Top And Upgraded Backsplash, Customized Window Coverings. New Heating And Furnace And Ac (2019 Nov). Roof (2020) Covered Deck. Stunning Finished Basement With One Common Room, Rec And Storage Room.
Property Features
- Date Listed: Thursday, May 11, 2023
- Virtual Tour: View Virtual Tour for 42 West Normandy Drive
- City: Markham
- Neighborhood: Cornell
- Major Intersection: 9th Line/S Of Hwy 7
- Full Address: 42 West Normandy Drive, Markham, L6B 0A6, Ontario, Canada
- Living Room: Hardwood Floor, O/Looks Frontyard
- Family Room: Hardwood Floor, O/Looks Backyard
- Kitchen: Ceramic Floor, O/Looks Family, Granite Counter
- Listing Brokerage: Bay Street Group Inc. - Disclaimer: The information contained in this listing has not been verified by Bay Street Group Inc. and should be verified by the buyer.


