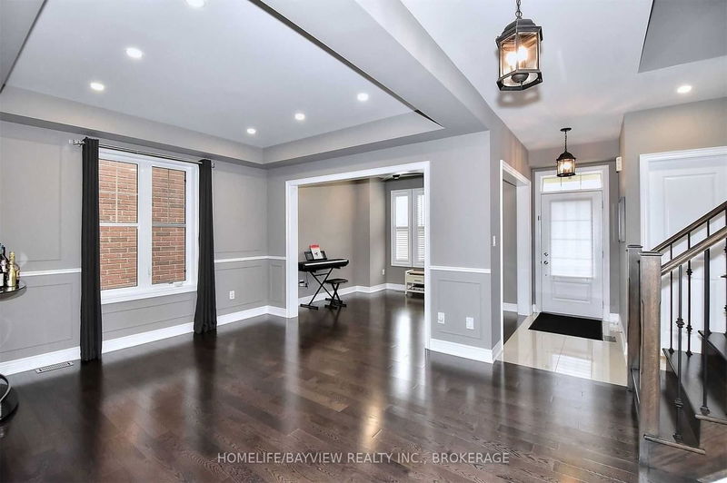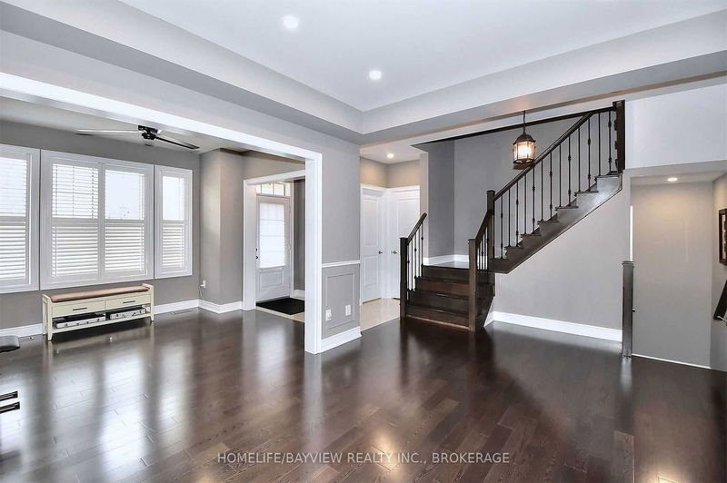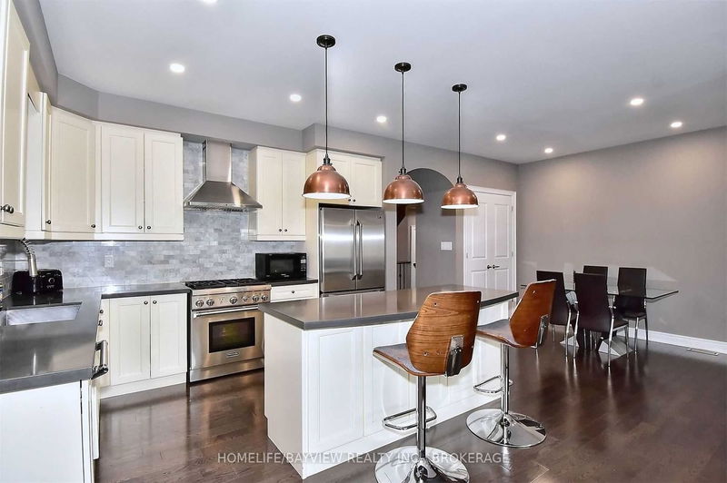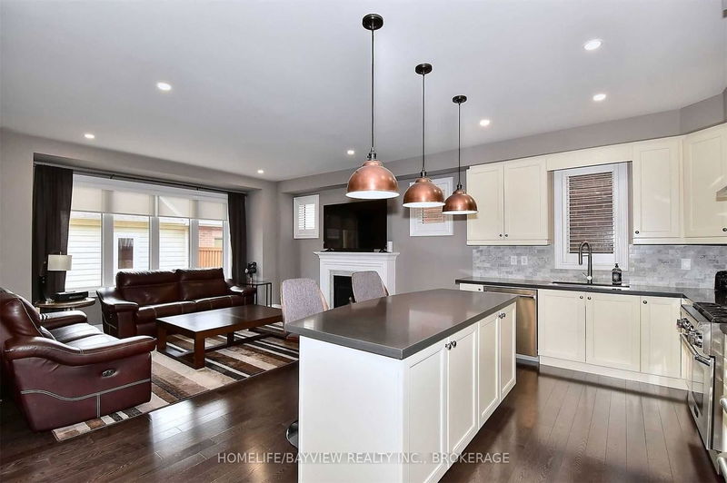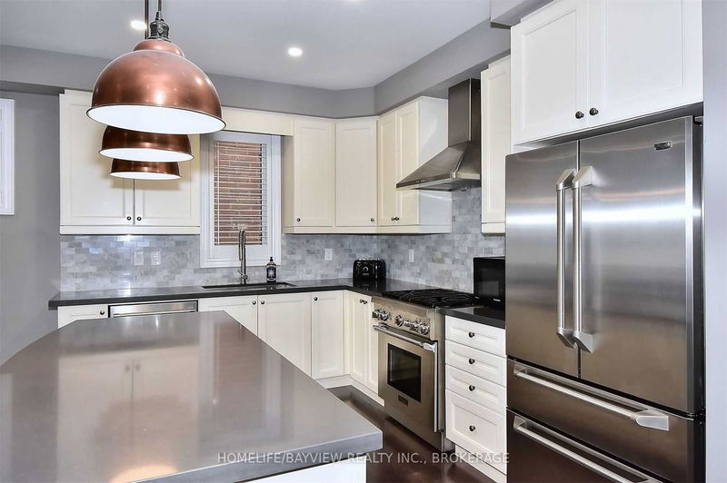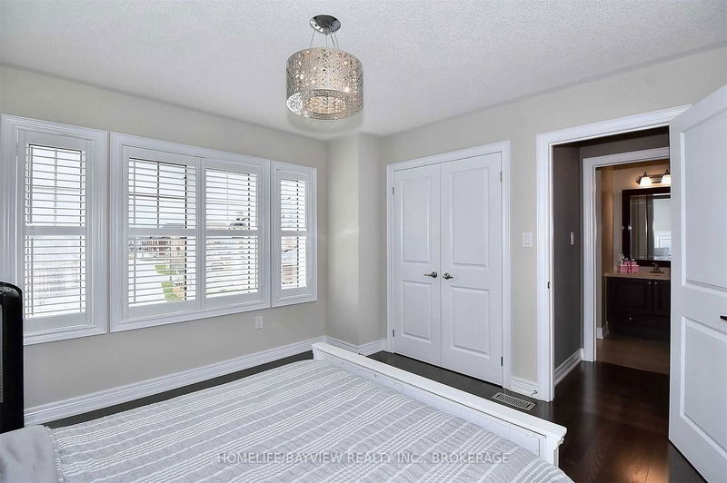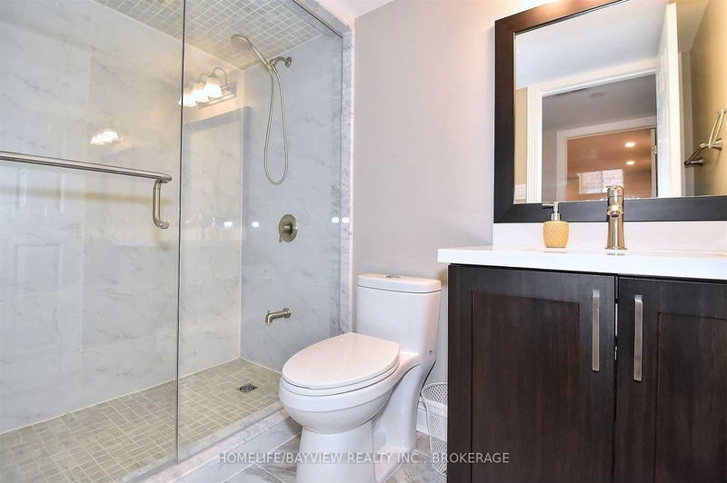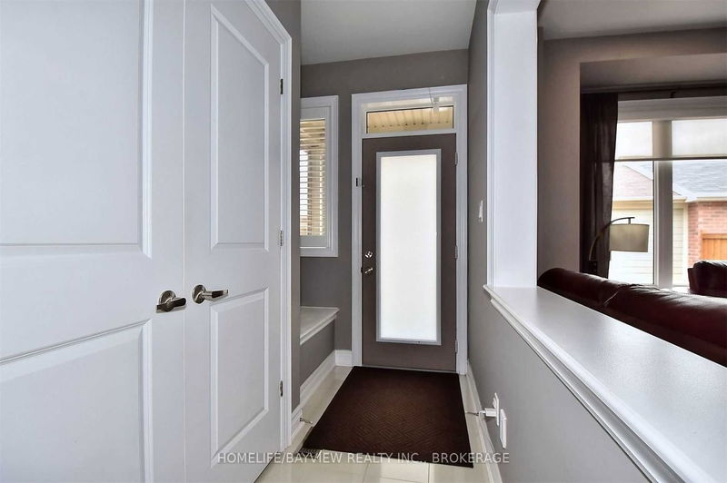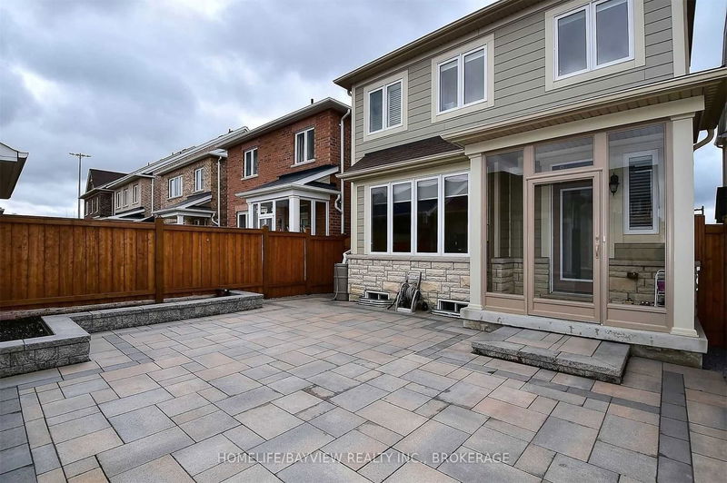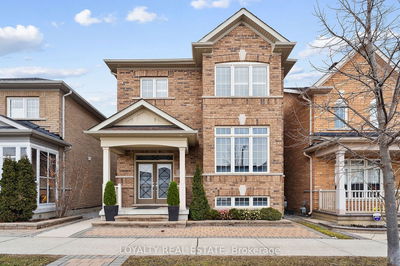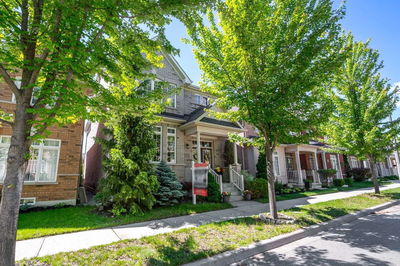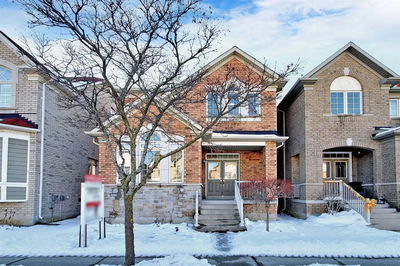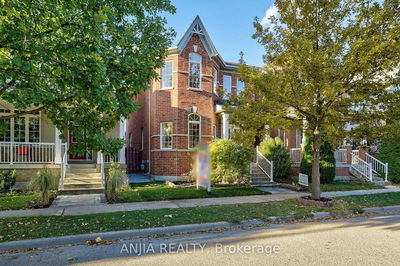Welcome To Your Dream Home In Markham's Highly-Desirable Cornell Area! This Stunning 2-Storey Detached Home Boasts A Gorgeous Layout And Top Of The Line Finishes Throughout. As Soon As You Step Inside, You'll Be Greeted By An Impressive Open-Concept Design That's Perfect For Entertaining Or Everyday Living. The Main Floor Features A Bright And Airy Living Room, A Spacious Dining Area, And A Modern Gourmet Kitchen With High-End Stainless Steel Appliances, Quartz Countertops, And Sleek Cabinetry. The Upper Level Offers 3 Generous Sized Bedrooms, Including A Luxurious Primary Bedroom With A Spa-Like 4 Pce Ensuite And A Large Walk-In Closet. The Finished Basement Provides Even More Living Space With A Cozy Family Room And Extra Bedroom, And A Full Bathroom.
Property Features
- Date Listed: Tuesday, April 25, 2023
- Virtual Tour: View Virtual Tour for 226 The Meadows Avenue
- City: Markham
- Neighborhood: Cornell
- Major Intersection: 9th Line & Church St
- Full Address: 226 The Meadows Avenue, Markham, L6B 0W6, Ontario, Canada
- Living Room: Open Concept, California Shutters, Pot Lights
- Kitchen: Stainless Steel Appl, Centre Island, Quartz Counter
- Family Room: Gas Fireplace, Pot Lights, California Shutters
- Listing Brokerage: Homelife/Bayview Realty Inc., Brokerage - Disclaimer: The information contained in this listing has not been verified by Homelife/Bayview Realty Inc., Brokerage and should be verified by the buyer.




