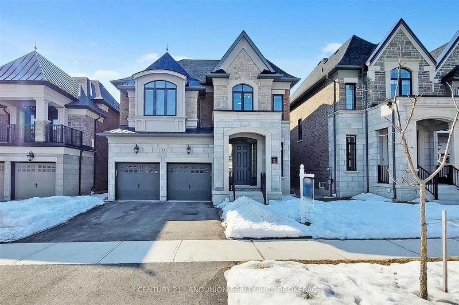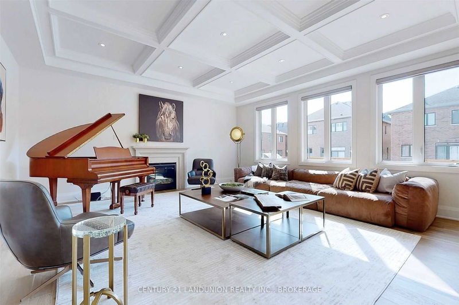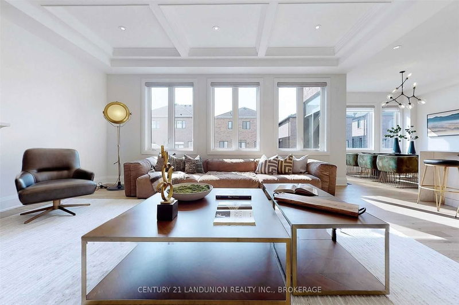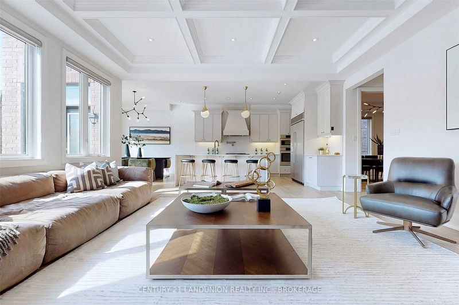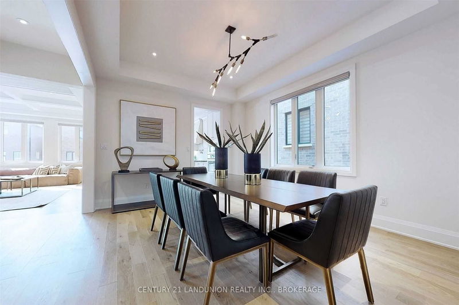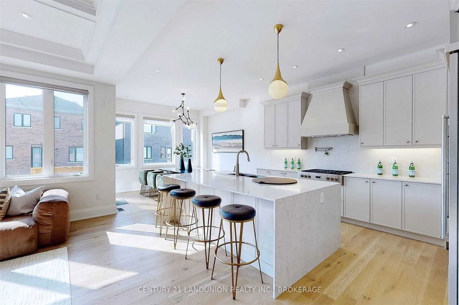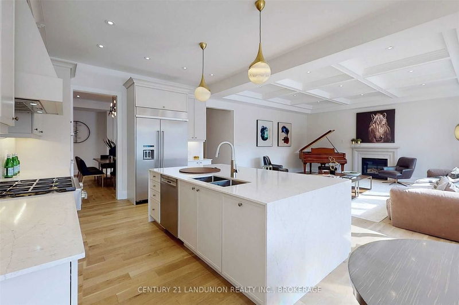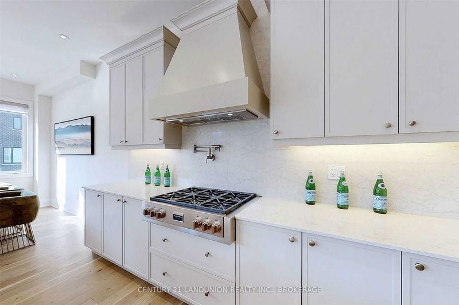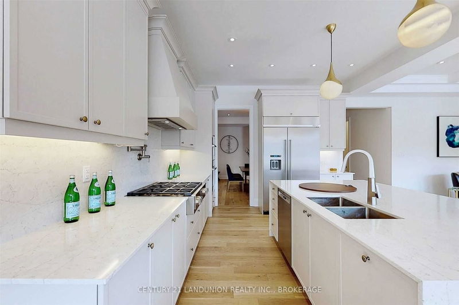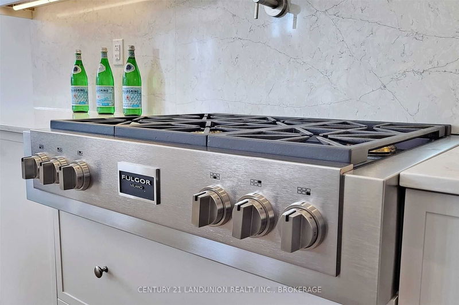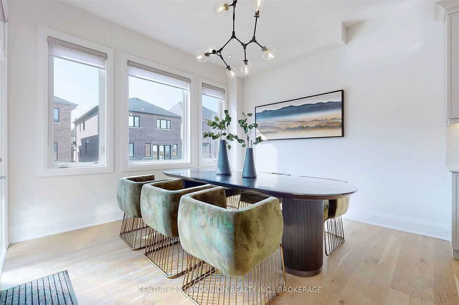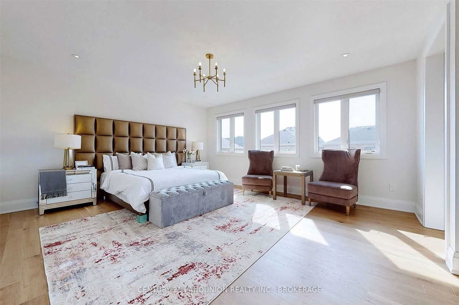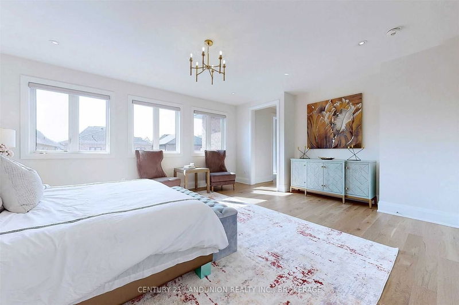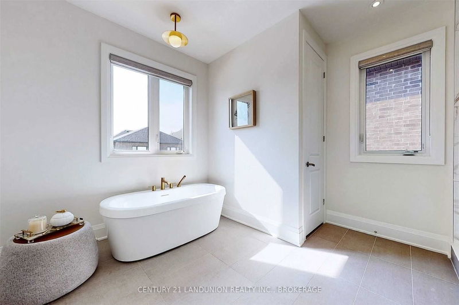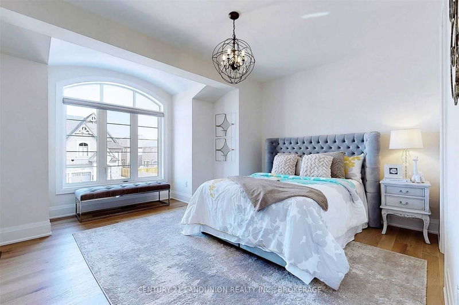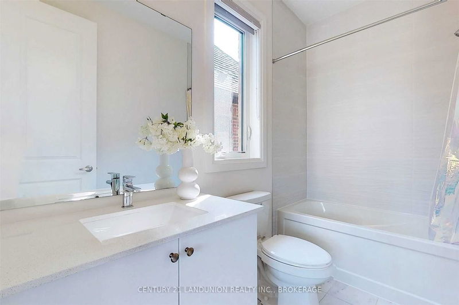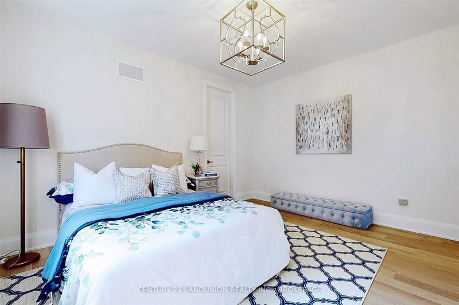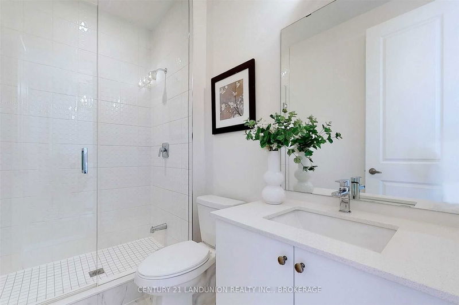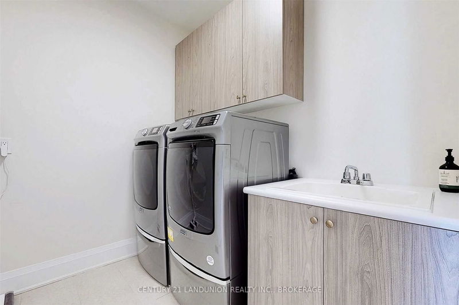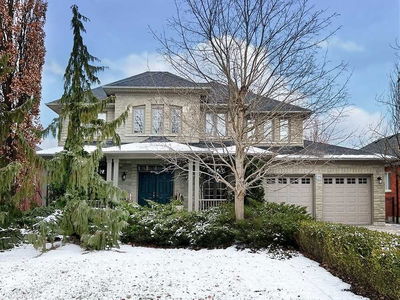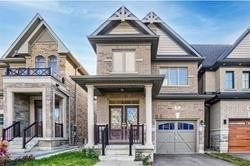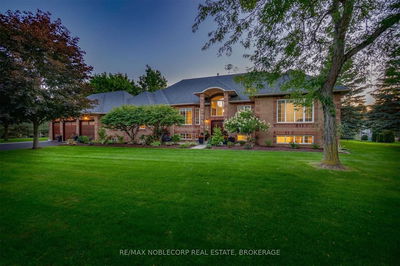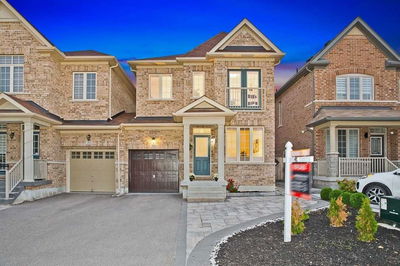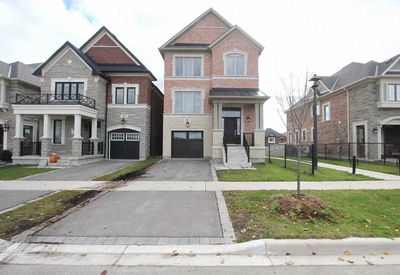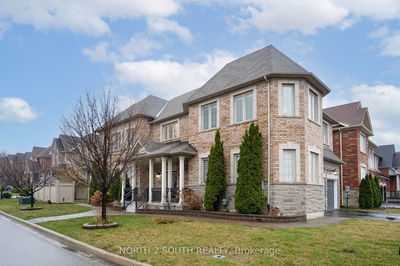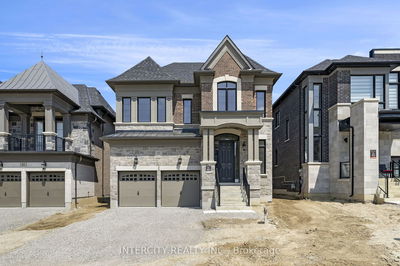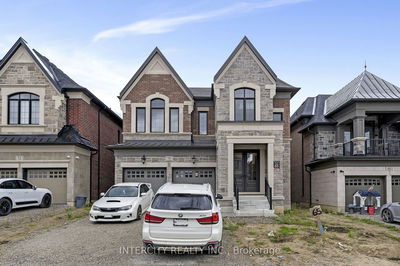Don't Miss This Gorgeous Goldpark Custom Build Home Located In Pine Valley. The "Rosedale" Model Featuring 3605 Sf With Tandem Garage For 3 Cars, 4 Large Bedrooms Each With Its Own Bathroom + Study Loft, More Than $150K Spending On Upgrades, Fresh Painting Throughout, Upgraded Hardwood Floors And Pot Lights All Over, Exquisite Chef Inspired Kitchen With Custom Granite Counters & Backsplash, Huge Over Sized Centre Island, Top Brand Stainless Steel Appliances, Gas Stove, Walkout To Huge Deck, 10 Feet Ceilings On The Main And 9 Ft 2nd Floor, 8 Ft Doors Throughout, Coffered And Crown Molding, Stylish And So Much More.
Property Features
- Date Listed: Tuesday, March 21, 2023
- Virtual Tour: View Virtual Tour for 33 Pine Heights Drive
- City: Vaughan
- Neighborhood: Kleinburg
- Full Address: 33 Pine Heights Drive, Vaughan, L4L 1A6, Ontario, Canada
- Family Room: Pot Lights, Gas Fireplace, Hardwood Floor
- Kitchen: Stainless Steel Appl, Granite Counter
- Listing Brokerage: Century 21 Landunion Realty Inc., Brokerage - Disclaimer: The information contained in this listing has not been verified by Century 21 Landunion Realty Inc., Brokerage and should be verified by the buyer.

