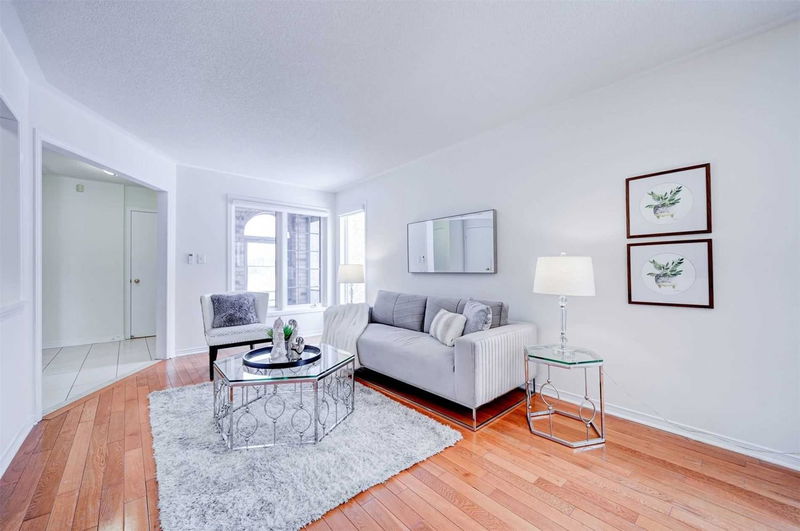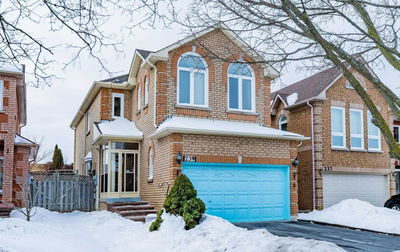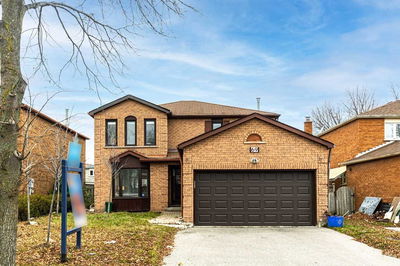Gorgeous 4Br Family Home, Large 2nd Br With W/I Closet, Great Milliken Mills Location, Extra Large Back Yard, Large Family Sized Kitchen, Direct Access To Backyard. Professionally Finished 2 Bedrooms Basement W/ Kitchen & Full Bath. Demand Location With Everything Closeby, High Ranking Schools, Near Hwy 7, Parks, Supermarket& More.
Property Features
- Date Listed: Wednesday, March 22, 2023
- Virtual Tour: View Virtual Tour for 129 Cairncross Crescent
- City: Markham
- Neighborhood: Milliken Mills East
- Major Intersection: Mccowan/Steeles
- Full Address: 129 Cairncross Crescent, Markham, L3S 3X9, Ontario, Canada
- Living Room: Hardwood Floor, Combined W/Dining, Large Window
- Family Room: Hardwood Floor, Overlook Patio, Large Window
- Kitchen: Ceramic Floor, Modern Kitchen
- Listing Brokerage: Homelife Landmark Realty Inc., Brokerage - Disclaimer: The information contained in this listing has not been verified by Homelife Landmark Realty Inc., Brokerage and should be verified by the buyer.











































