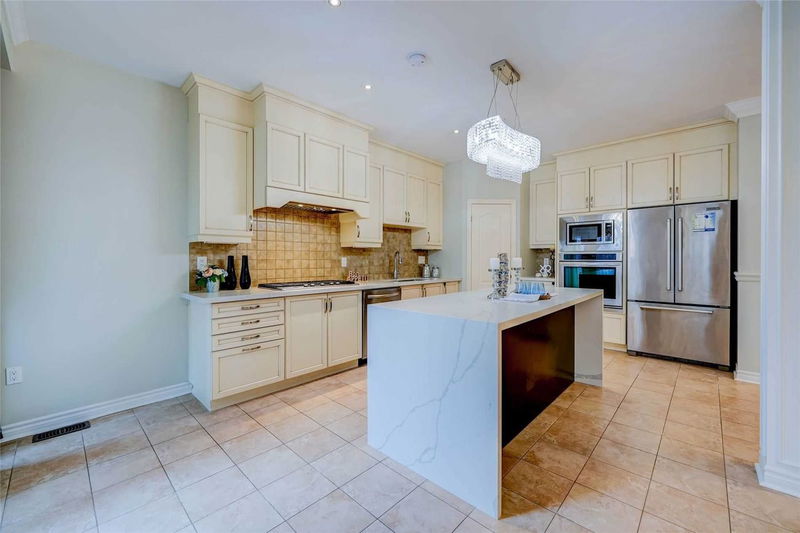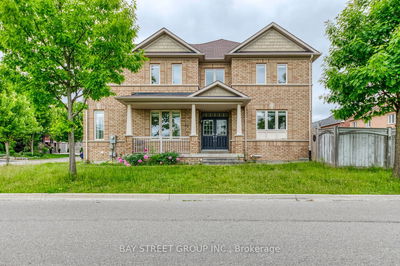Fully Renovated Luxury Home In Prestigious Oak Ridges, Surrounded By Custom Built Homes. Unparalleled Design With Absolutely No Details Overlooked. Exceptional Layout Boasting Approximately 4,200 Sq Ft Of Luxurious Living Space. Extensive Millwork, Crown Moldings & Wainscoting Throughout Main Floor. Spacious 4+2 Bedrooms, Each With Their Own Ensuite And Semi-Ensuite. Fabulous Newly Renovated Chef-Inspired Kitchen With Central Island. Brand New Quartz Countertops. Built-In Stainless Steel Appliances, 5 Gas Burner With Commercial Range Hood. Newly Renovated (2023) Primary Ensuite With Heated Floors, Custom Designed Vanity With His & Hers Sinks, & Large Seamless Glass Shower. Professionally Finished Walk-Out Basement Complete With Modern Kitchen, 2 Bedrooms, Media Area, 2 Bathrooms, & 2nd Laundry. Backyard With Ultimate Privacy. Other Features Include Extensive Pot Lights, Dramatic Crystal Chandeliers, Skylight, Gas Fireplace, Custom Staircase With Wrought Iron Pickets.
Property Features
- Date Listed: Thursday, March 23, 2023
- Virtual Tour: View Virtual Tour for 20 Rossini Drive
- City: Richmond Hill
- Neighborhood: Oak Ridges
- Major Intersection: Bathurst St & King Rd
- Full Address: 20 Rossini Drive, Richmond Hill, L4E 0R5, Ontario, Canada
- Family Room: Ceramic Floor, Fireplace, Window
- Living Room: Ceramic Floor, Combined W/Dining, Window
- Kitchen: Ceramic Floor, Quartz Counter, Stainless Steel Appl
- Listing Brokerage: Harbour Kevin Lin Homes, Brokerage - Disclaimer: The information contained in this listing has not been verified by Harbour Kevin Lin Homes, Brokerage and should be verified by the buyer.



























































