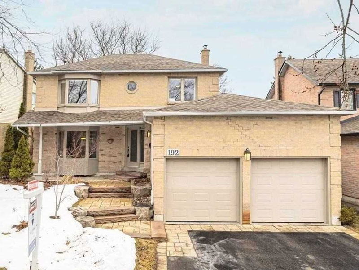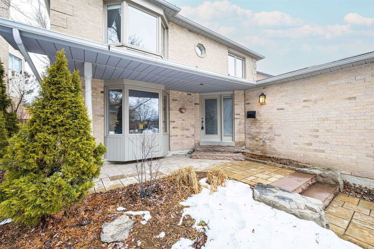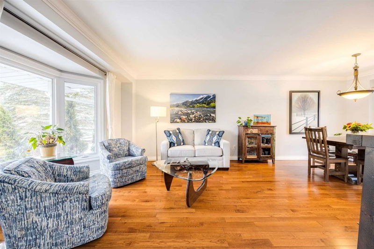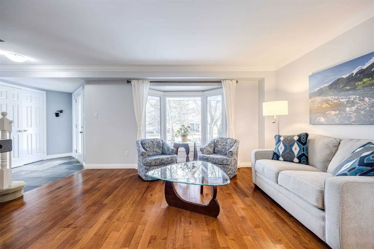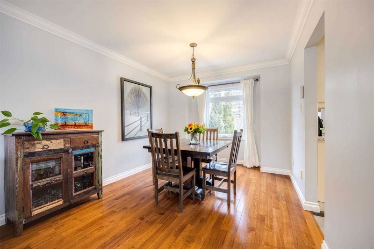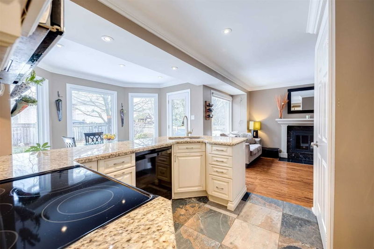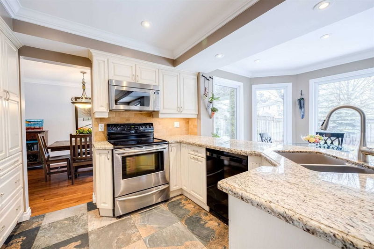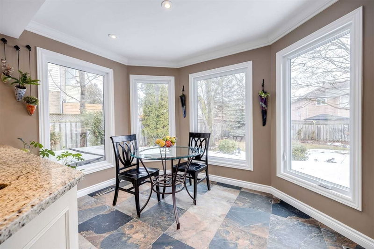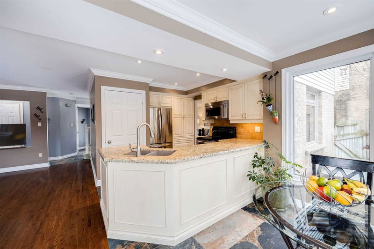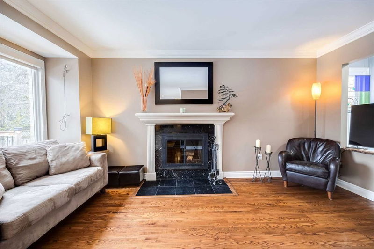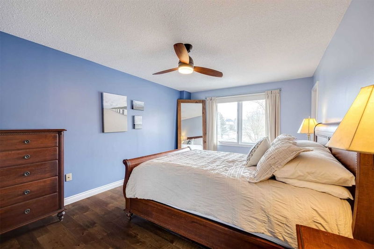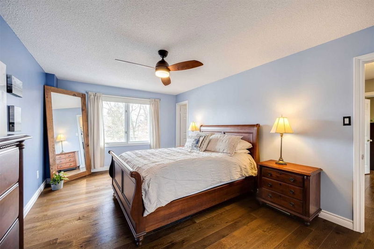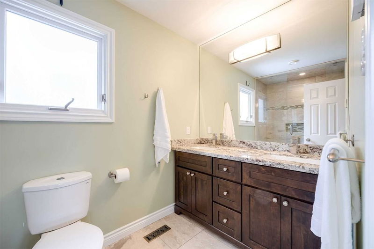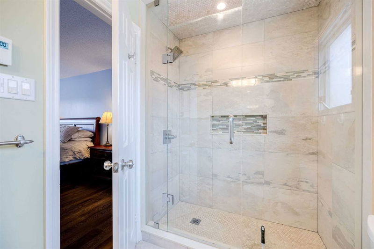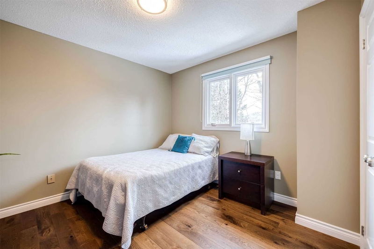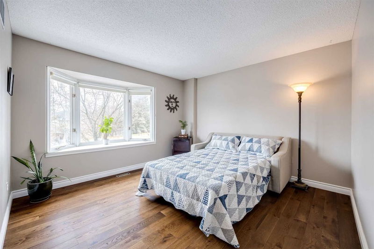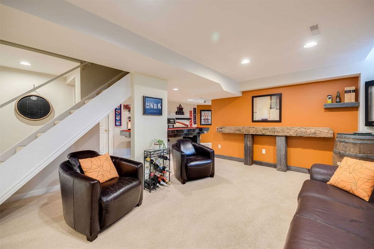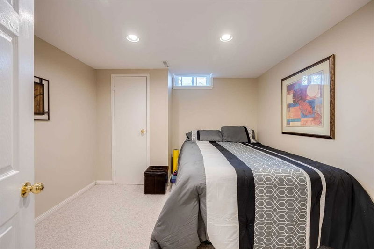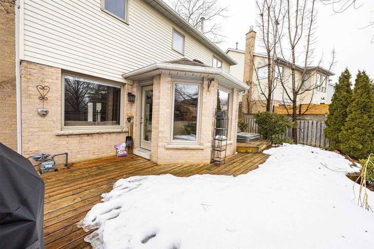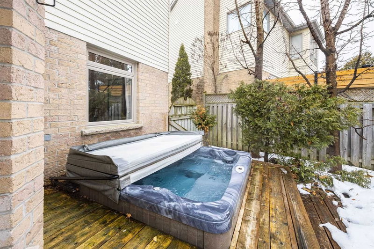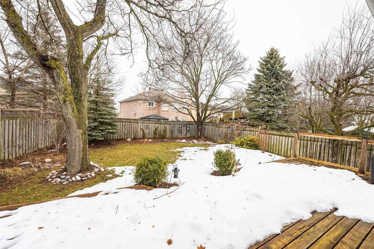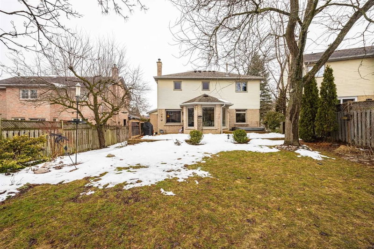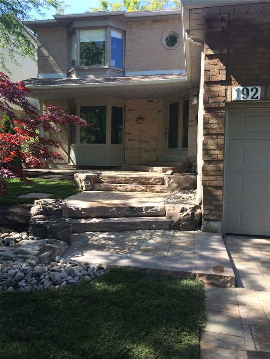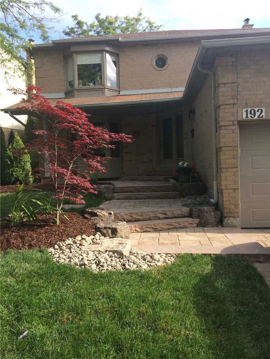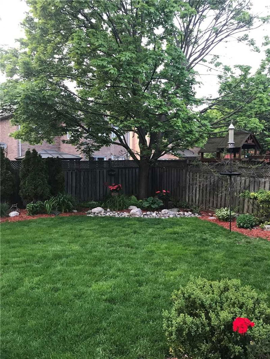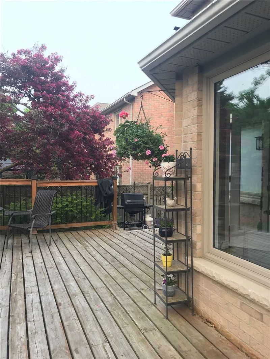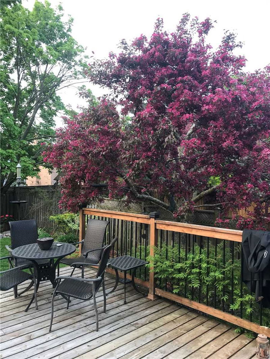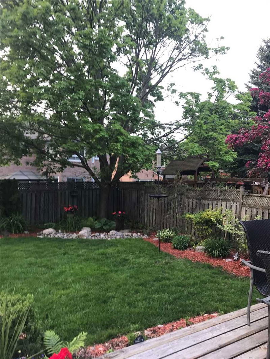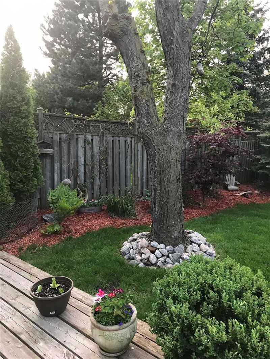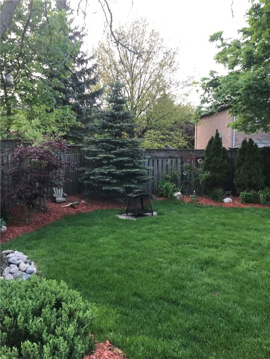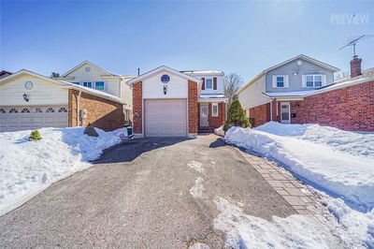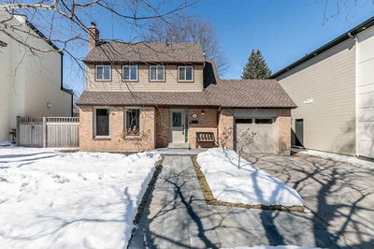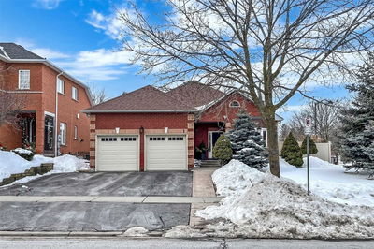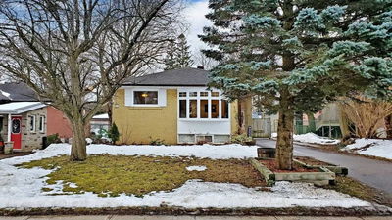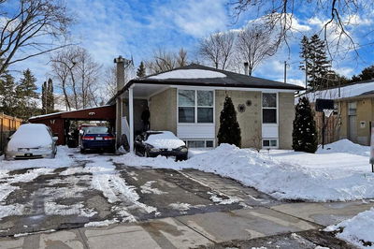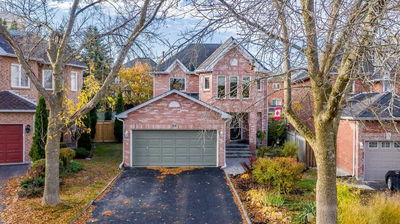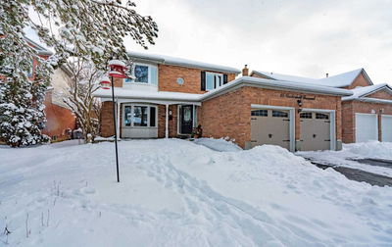Step Into The Welcoming Tamarac Trail Residence Located In The Desirable Aurora Highlands Neighborhood, Known For Its Warm Community And Family-Oriented Atmosphere. This Property Is Perfect For Those Looking To Move Up In Style, As It Is Tastefully Decorated And Well-Maintained, Ideal For Hosting Memorable Moments With Loved Ones. The Main Floor Boasts A Clever Layout That Includes An Updated Kitchen With An Outstanding View Of The Landscaped Backyard, Complete With Hot Tub. The Kitchen Is Open To The Cozy Family Room, Where A Charming Fireplace Awaits. The Primary Bedroom Is A Spacious Sanctuary, Featuring An Ensuite Bathroom And A Bright Walk-In Closet. The Fully Finished Basement Is Perfect For Indulging In Entertainment And Offers A Fourth Bedroom That Can Accommodate Guests Or A Work-From-Home Office. Now That Spring Has Arrived, Revel In The Tranquility Of Your Private Backyard, Grill Your Favorite Meals And Make Memories That Will Last A Lifetime. Welcome Home!
Property Features
- Date Listed: Friday, March 24, 2023
- Virtual Tour: View Virtual Tour for 192 Tamarac Trail
- City: Aurora
- Neighborhood: Aurora Highlands
- Major Intersection: Bathurst/Henderson
- Full Address: 192 Tamarac Trail, Aurora, L4G 5V6, Ontario, Canada
- Living Room: Hardwood Floor, Bay Window, Combined W/Dining
- Kitchen: Ceramic Floor, Granite Counter, O/Looks Backyard
- Family Room: Hardwood Floor, Open Concept, Fireplace
- Listing Brokerage: Re/Max Hallmark York Group Realty Ltd., Brokerage - Disclaimer: The information contained in this listing has not been verified by Re/Max Hallmark York Group Realty Ltd., Brokerage and should be verified by the buyer.

