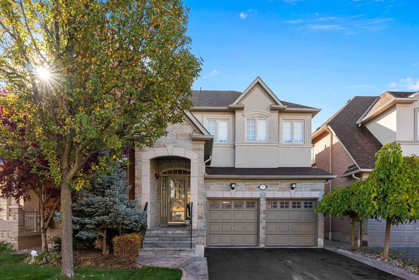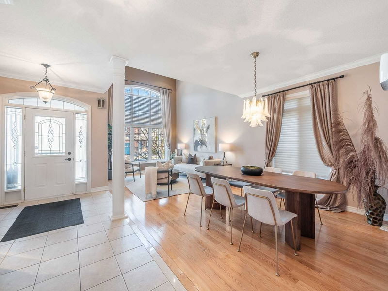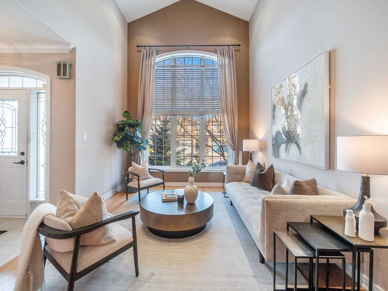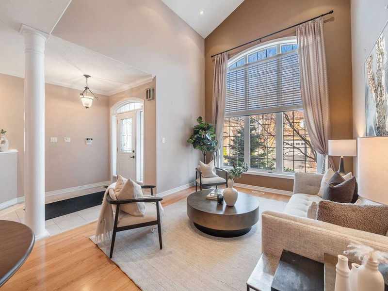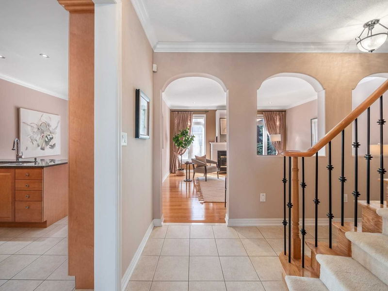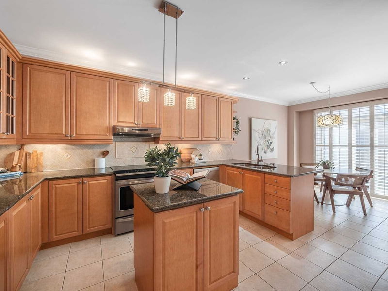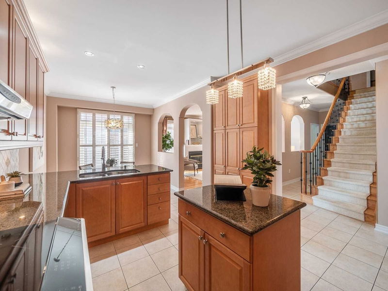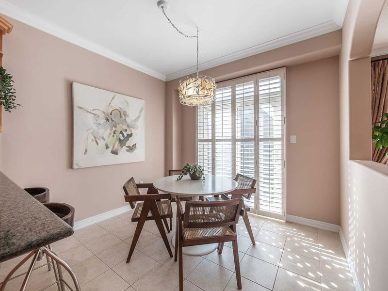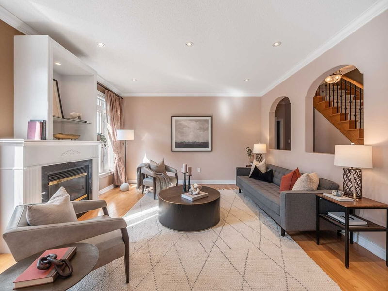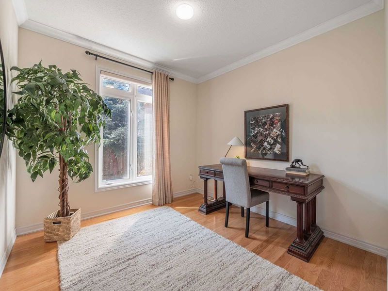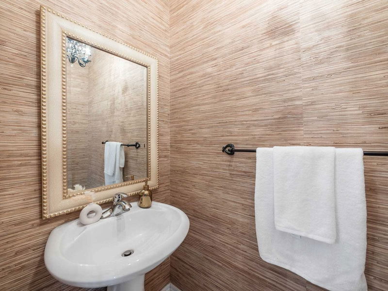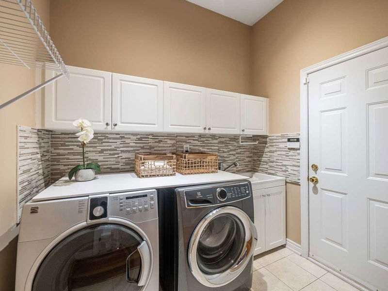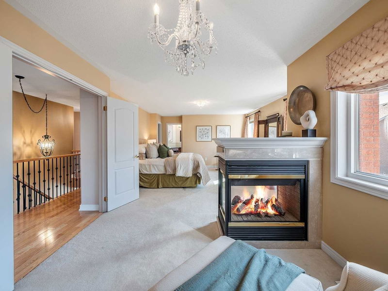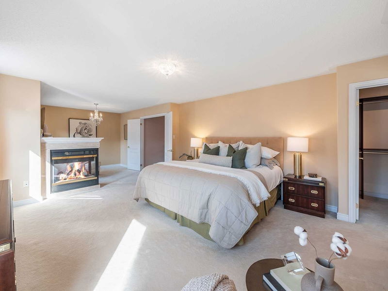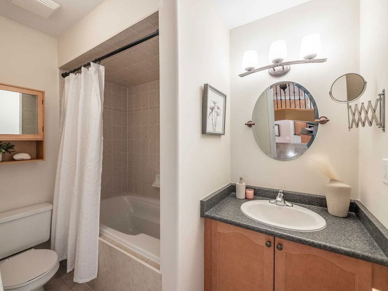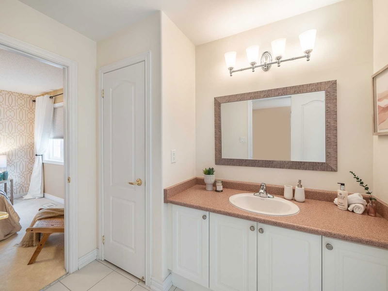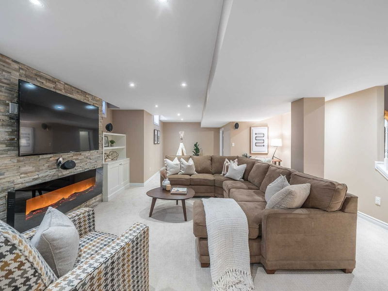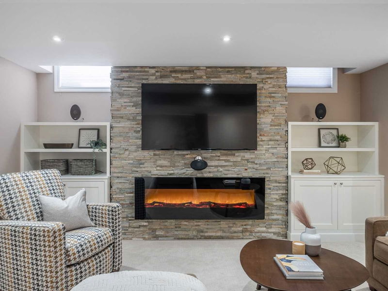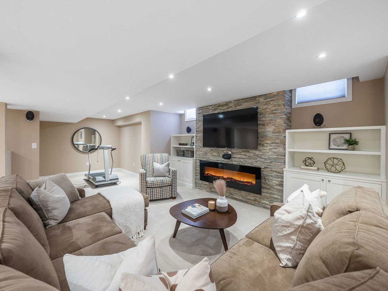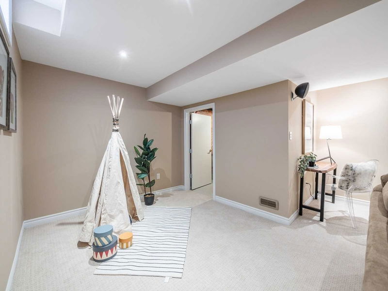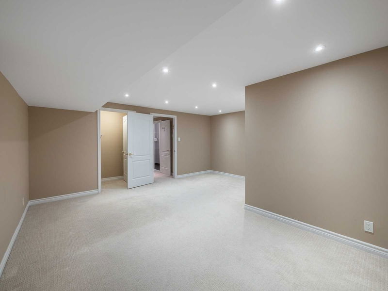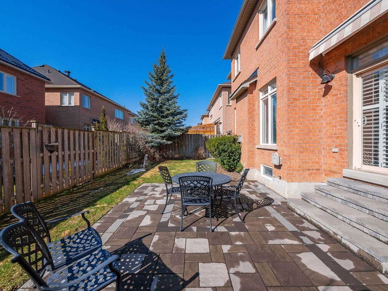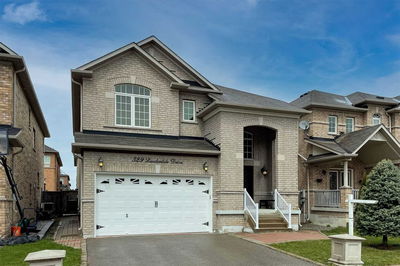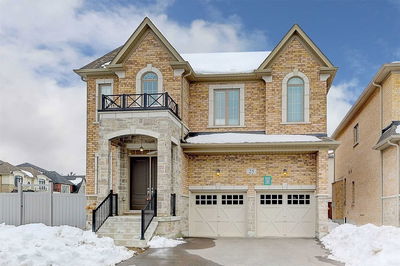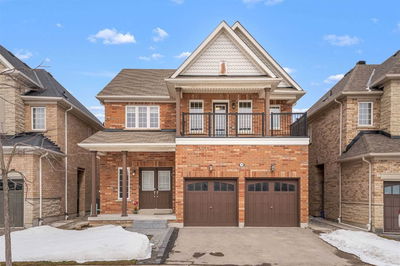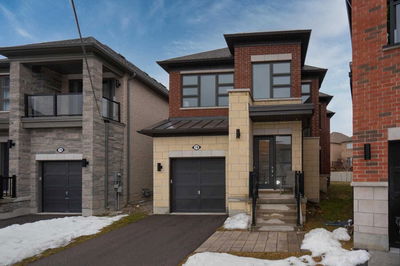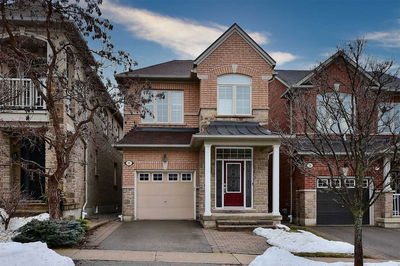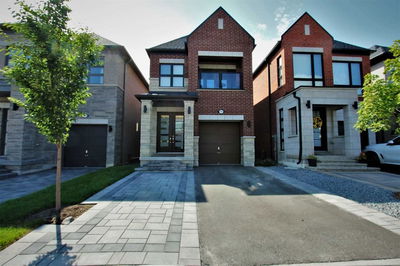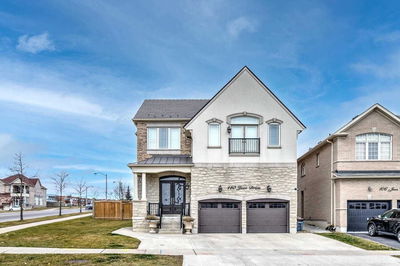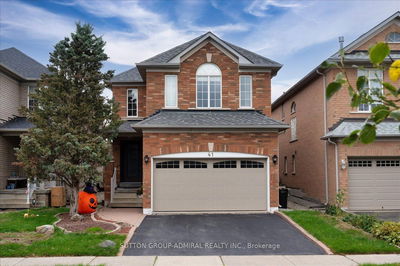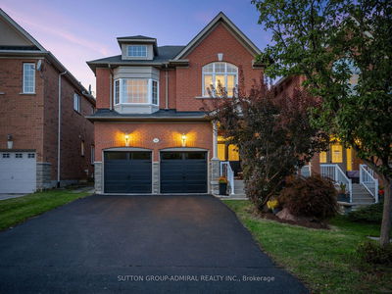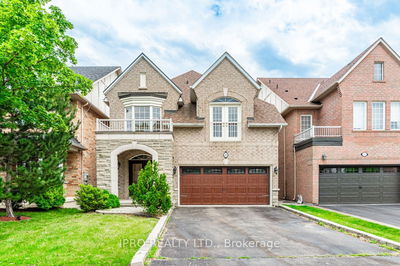Beauty On Basie Gate! Thornhill Woods At Its Finest. Over 2700 Sq Ft Of Living Space. Liv/Din Rm W/17" Ceiling & Hardwood. Chefs Kit W/S/S Apps, Break Bar & W/O To Prof Landscaped B/Y W/Awning. Family Rm W/Gas Fp, Main Floor Office & Powder Rm. Access To Garage Through Mud/Laudry Rm. Prin Bdrm W/5Pc Ensuite, Gas Fireplace & W/I. All Bedrms W/4Pc Ensuites. Finished Basement Offers Huge Rec Rm W/Ent System, Tons Of Storage, Nanny/Inlaw Suite & 3Pc Bathrm.
Property Features
- Date Listed: Wednesday, March 29, 2023
- City: Vaughan
- Neighborhood: Patterson
- Major Intersection: Langstaff & Pleasant Ridge Ave
- Living Room: Hardwood Floor, Combined W/Dining
- Kitchen: Stainless Steel Appl, Eat-In Kitchen, W/O To Yard
- Family Room: Hardwood Floor, Gas Fireplace, O/Looks Backyard
- Listing Brokerage: Slavens & Associates Real Estate Inc., Brokerage - Disclaimer: The information contained in this listing has not been verified by Slavens & Associates Real Estate Inc., Brokerage and should be verified by the buyer.


