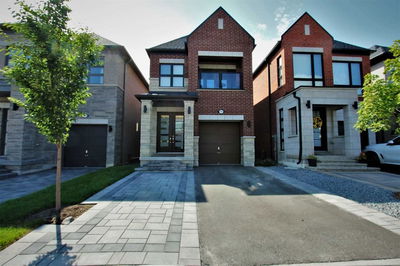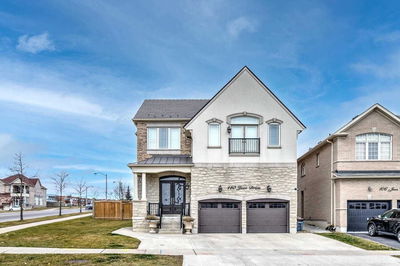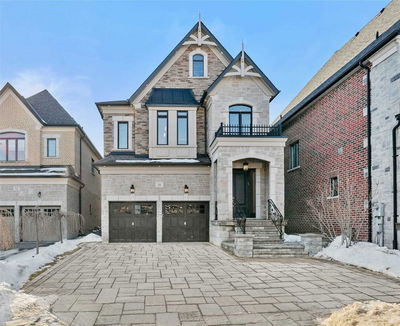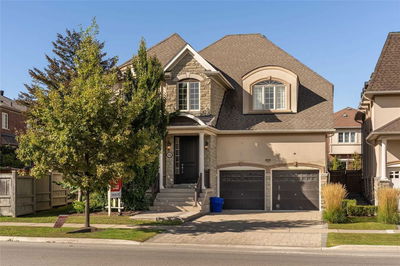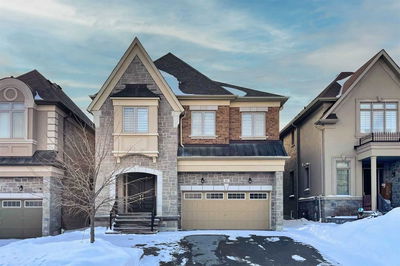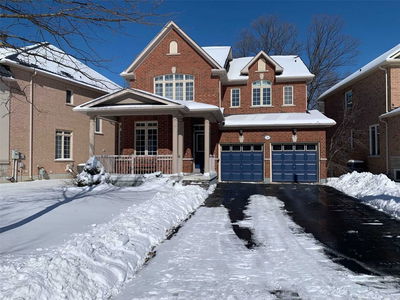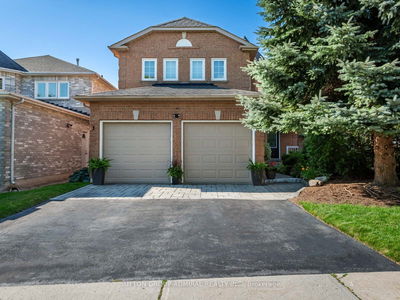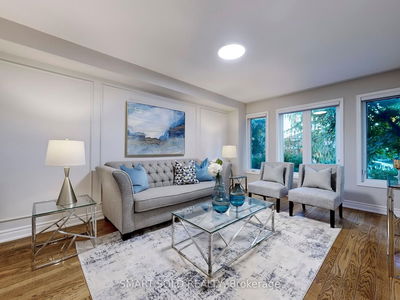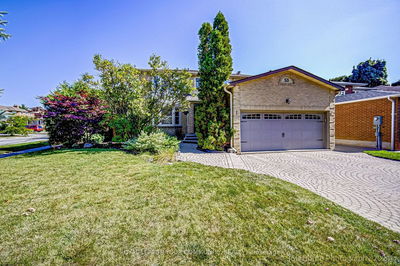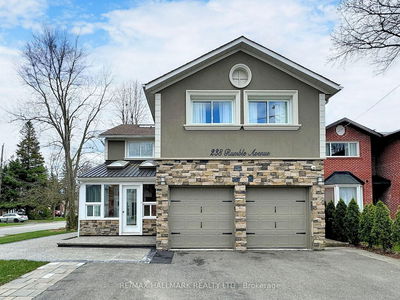Upgraded 4+1 Bdrm Home With Basement Apt. 4,200+Sf Total Luxury Living Space! Has All The "I Want" Features: 9Ft Ceilings;Pot Lights & Custom Chandeliers Customized Kitchen W/Granite C-Tops & Built-In S/S Appls; Hardwood & Marble Flrs; Custom Closet Organizers T-Out; Upgraded Baths; Prof Finished Bsmnt W Heated Floors W/2nd Kitchen&Nanny Ens!Extensive Landscaping, Incl. Interlocked Sidewalk/Patio!
Property Features
- Date Listed: Thursday, February 23, 2023
- Virtual Tour: View Virtual Tour for 10 Daniel Bram Drive
- City: Vaughan
- Neighborhood: Patterson
- Major Intersection: Bathurst And Major Mackenzie
- Full Address: 10 Daniel Bram Drive, Vaughan, L6A 0L4, Ontario, Canada
- Living Room: Hardwood Floor, Open Concept, Combined W/Dining
- Kitchen: Granite Counter, Backsplash, Stainless Steel Appl
- Family Room: Hardwood Floor, Fireplace, O/Looks Backyard
- Family Room: Heated Floor
- Kitchen: Combined W/Living, B/I Fridge, B/I Appliances
- Listing Brokerage: Right At Home Realty Investments Group, Brokerage - Disclaimer: The information contained in this listing has not been verified by Right At Home Realty Investments Group, Brokerage and should be verified by the buyer.










































