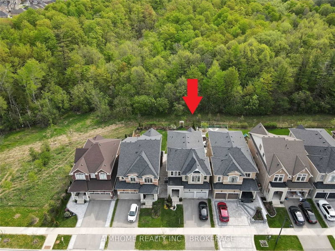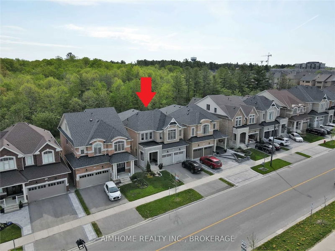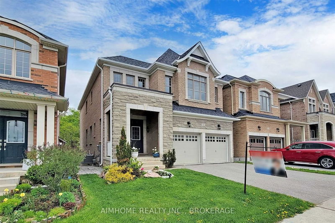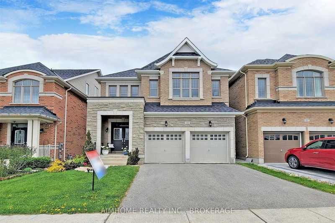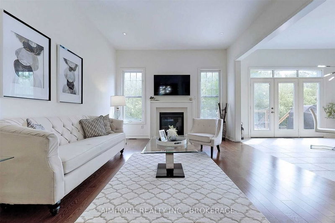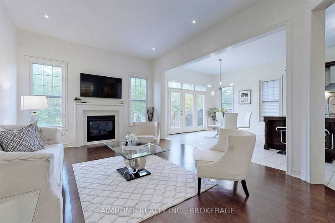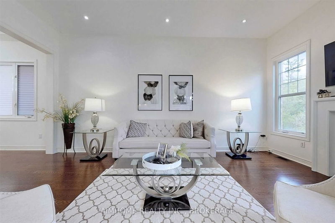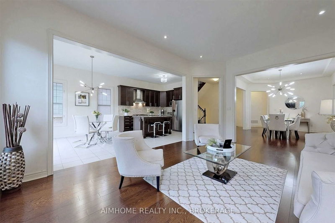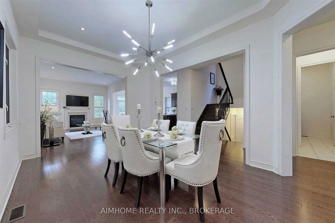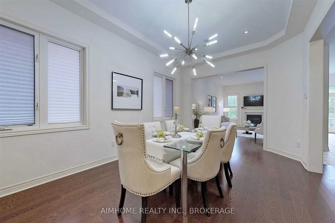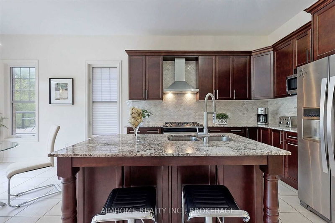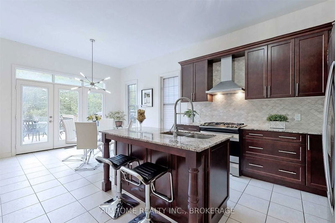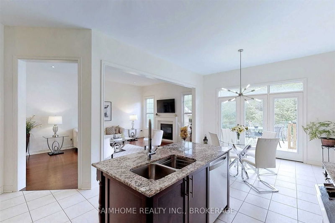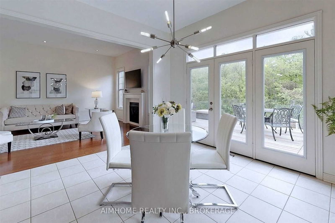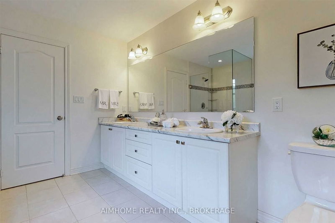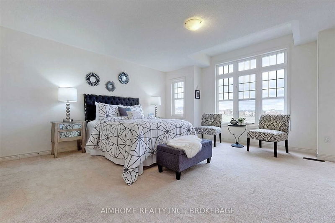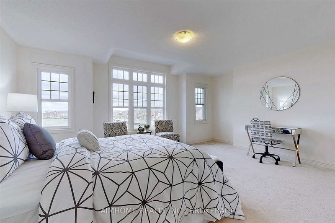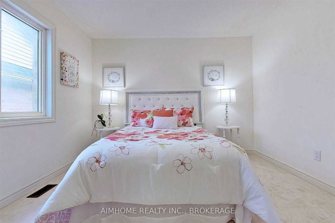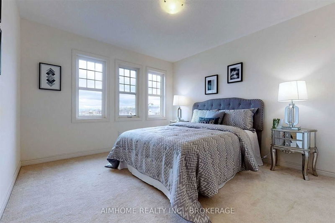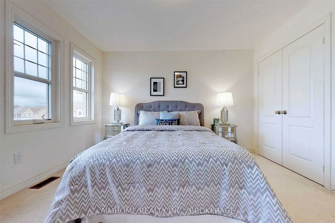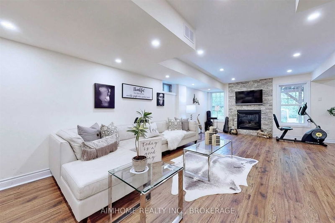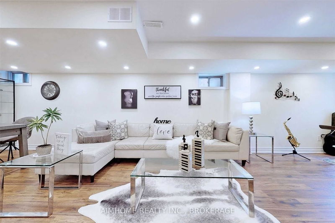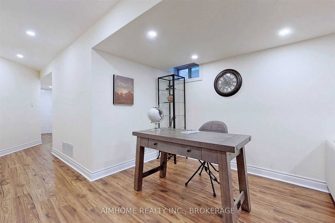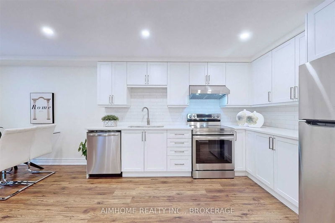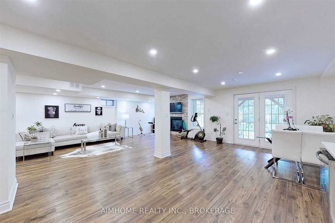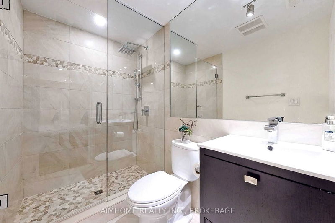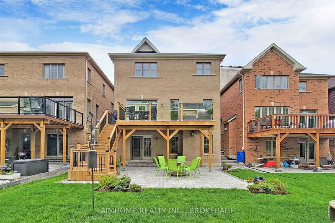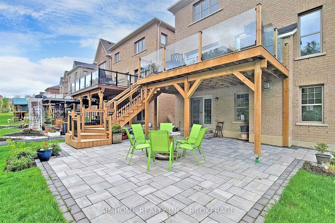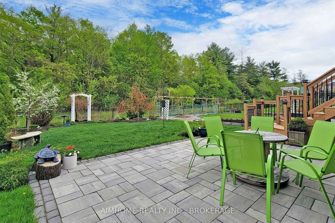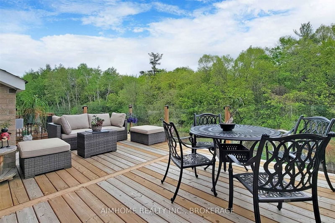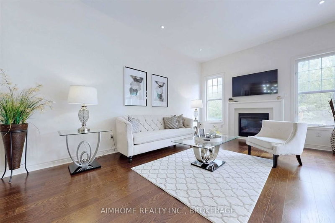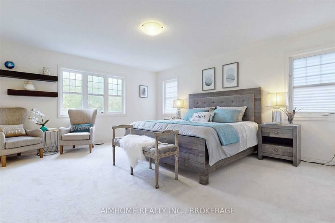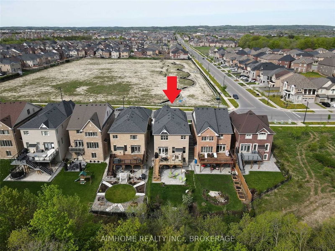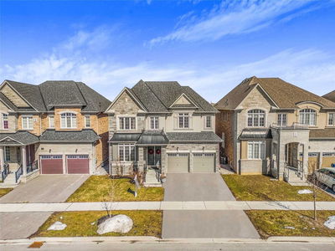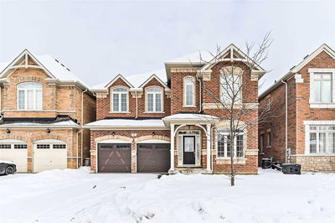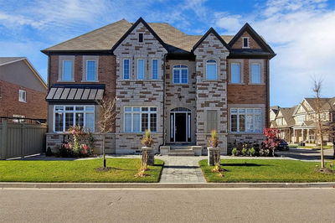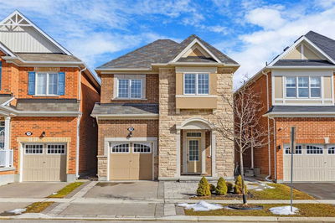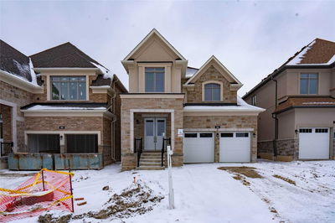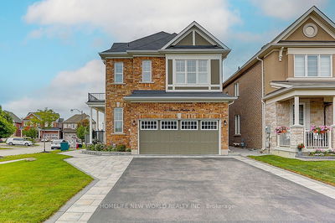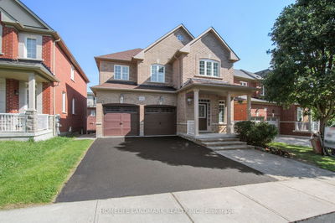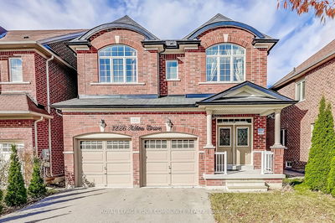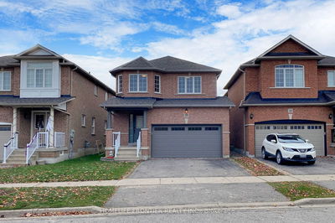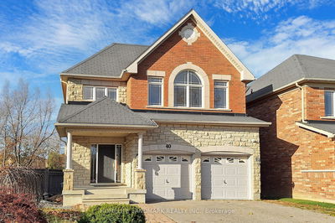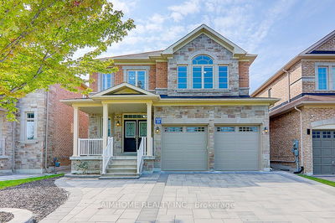Stunning 7Yrs 4+1 Bed Rooms With 5 Bath Room & Finished W/O Basement On 140Ft Deep Premium Ravine Lot. Back To Ravine/Forest. Main Floor 10Ft High Ceiling. Near 3000Sf On Main&2nd Floor. Open Concept. $$$$ On Upgrade: Professional Interlock In Backyard & Pathway From Frontyard To Backyard. Huge Frameless Glass Deck, Double Front Door, Hardwood Floor On Main Floor. Modern Kitchen With New Backsplash, Granite Counter, Gas Stove, High-End Appliances, Large Center Island. Oak Stairs. Pot Lights. Finished W/O Basement With 5th Bedroom, 1 Bath Room, Huge Recreation Area, Cold Room, Stone Fireplace And Brand New Kitchen With Brand New Appliances. Step To Trail And Bus Stop. Close To Community Center, Go Train, Schools, Parks, T&T, Wart-Mart, Plaza, 404 Etc.
Property Features
- Date Listed: Monday, April 03, 2023
- Virtual Tour: View Virtual Tour for 183 William Graham Drive
- City: Aurora
- Neighborhood: Rural Aurora
- Major Intersection: Leslie St. & Wellington St.
- Full Address: 183 William Graham Drive, Aurora, L4G 0W4, Ontario, Canada
- Family Room: Hardwood Floor, Fireplace, O/Looks Ravine
- Kitchen: Ceramic Floor, Stainless Steel Appl, Granite Counter
- Kitchen: Quartz Counter, Stainless Steel Appl, Backsplash
- Listing Brokerage: Aimhome Realty Inc., Brokerage - Disclaimer: The information contained in this listing has not been verified by Aimhome Realty Inc., Brokerage and should be verified by the buyer.

