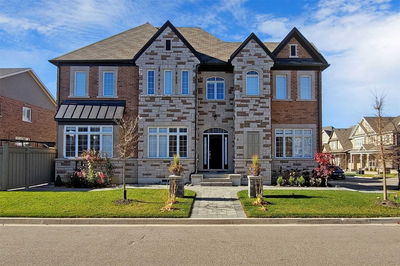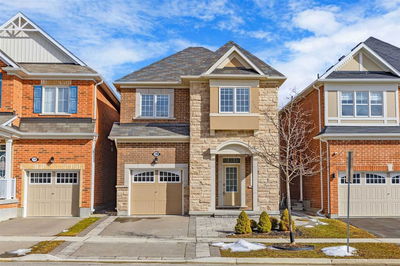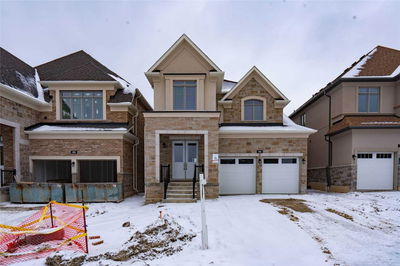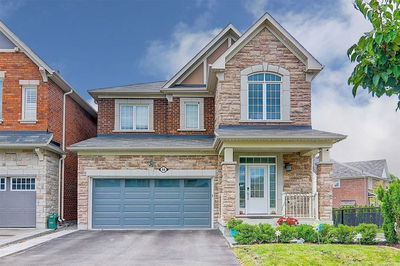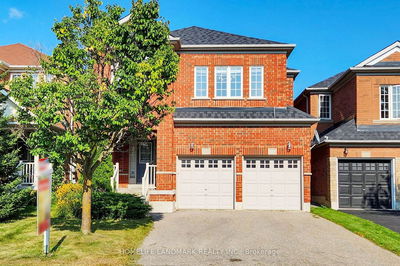Stunning Detached Home W/ Functional Layout. Rarely Offered 50' Corner Unit W/ Abundance Of Natural Light. Modern Stone+Brick Exterior & Large Covered Porch, No Sidewalk At All! $$$ Upgrades, 9'Ft Ceiling On Main & 2nd Flr, Smooth Ceiling & Hardwood Flr On Main Flr. Brand New Pre-Engineered Flr On 2nd Level. Open Concept Kitchen W/Upgraded Granite Counters & Extended Cabinets, Super-Sized Brkfst Area. Vaulted & Coffered Ceilings, Pot Lights, Sheer Blinds. Mstr Bdrm W/5Pc Ensuite W/Soaker Tub & Framless Glass Shower, All Baths W/Windows.
Property Features
- Date Listed: Sunday, February 26, 2023
- Virtual Tour: View Virtual Tour for 177 Chouinard Way
- City: Aurora
- Neighborhood: Rural Aurora
- Major Intersection: Leslie / St. John Sideroad
- Full Address: 177 Chouinard Way, Aurora, L4G 1B7, Ontario, Canada
- Family Room: Hardwood Floor, Fireplace, Pot Lights
- Living Room: Hardwood Floor, Combined W/Family, Large Window
- Kitchen: Tile Floor, Centre Island, Stainless Steel Appl
- Listing Brokerage: Real One Realty Inc., Brokerage - Disclaimer: The information contained in this listing has not been verified by Real One Realty Inc., Brokerage and should be verified by the buyer.



