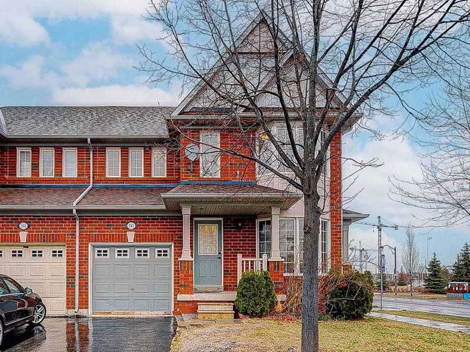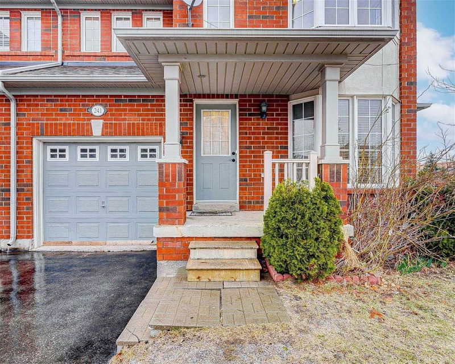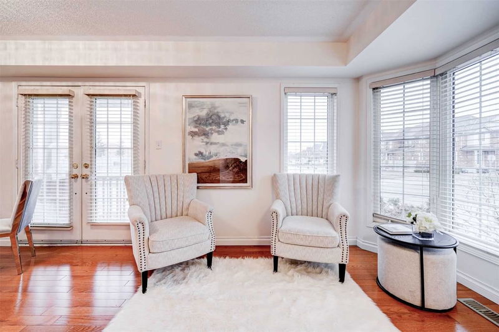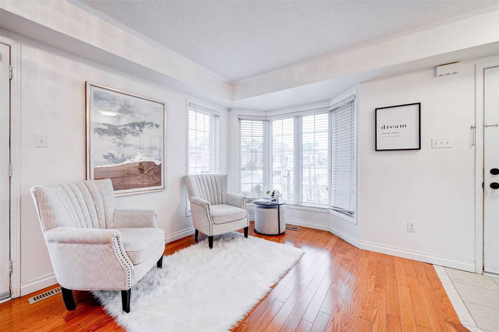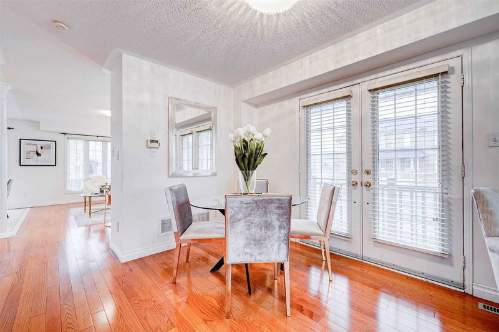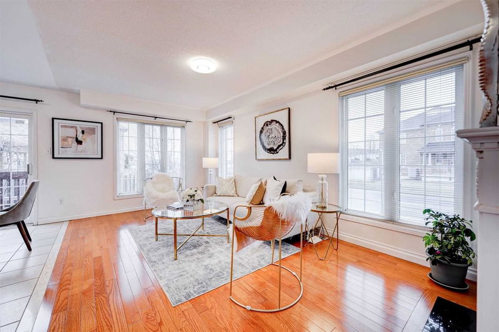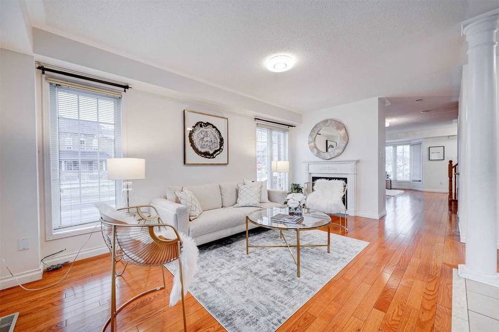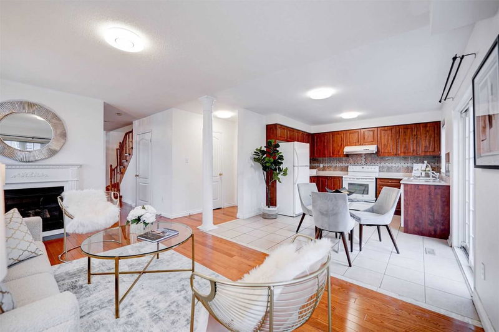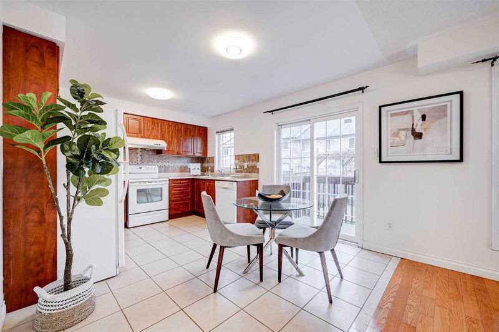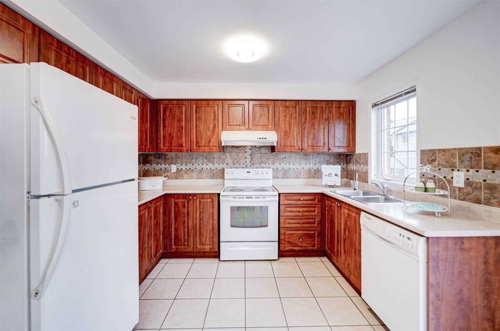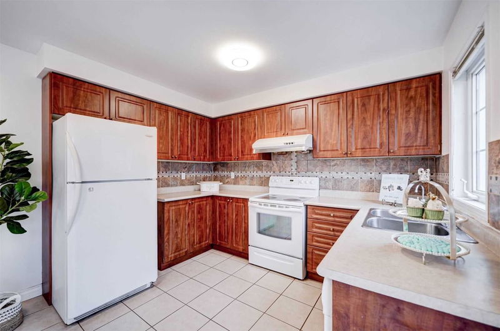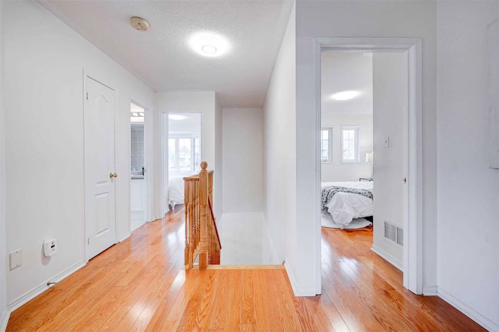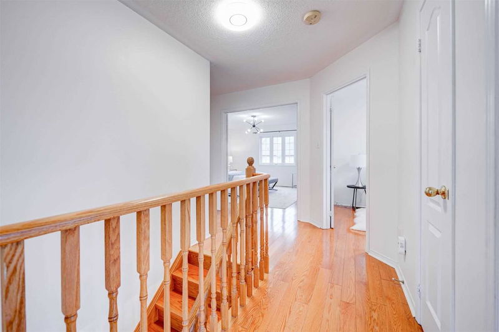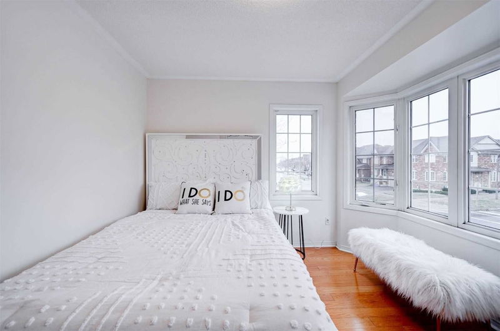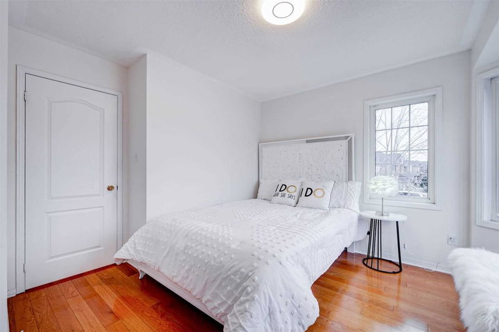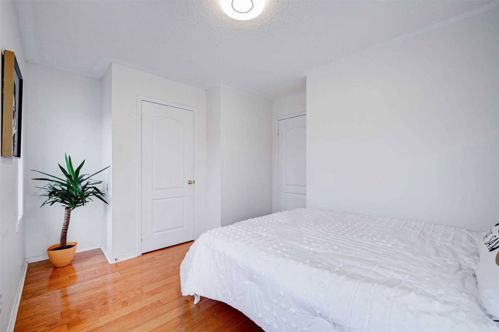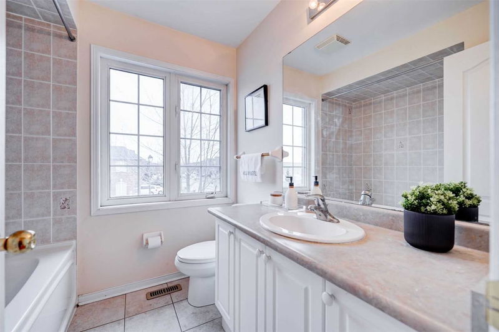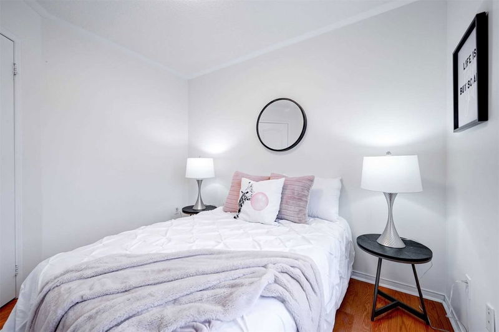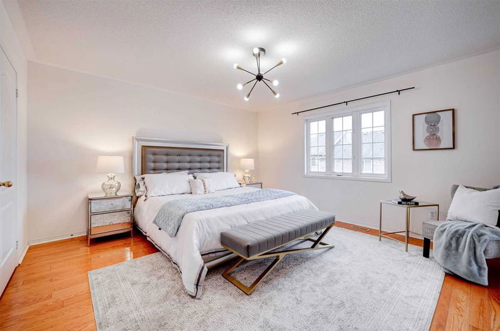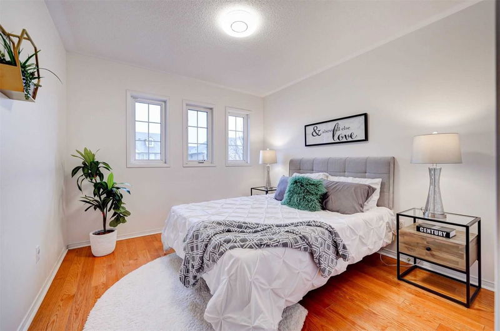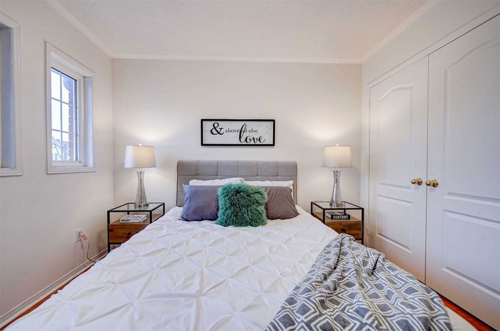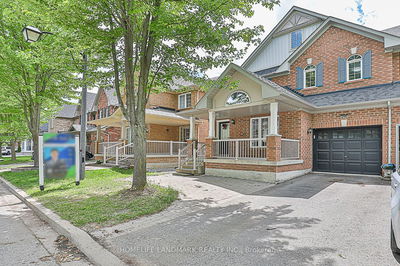Stunning Spacious 4-Bdrm Semi-Detached House Located In One Of Markham's Most-Desirable Neighbourhoods,Complete Hardwood Floor Throughout The House. The Main Floor Features An Eat-In Kitchen With Beautiful Big Windows To Let In Lots Of Natural Light. Practical Layout With Good-Sized Bedrooms, Master Bedroom With Walk-In Closet, 5Pc Ensuite. Separate Living And Dining Rooms With Plenty Of Windows. Main Level Laundry W/Direct Access To Garage. Top Ranking School Zone(Donald Cousens P.S. & Bur Oak S.S.). Open Concept, Hardwood Floor Throughout. Private Backyard With Grapevine And Bicolored Cherry Tree. Plenty Of Space To Entertain. Whether You're Looking For Your First Home, Or Looking To Downsize, This Property Is Sure It Meet Your Expectations.
Property Features
- Date Listed: Tuesday, April 04, 2023
- Virtual Tour: View Virtual Tour for 241 Hammersly Boulevard
- City: Markham
- Neighborhood: Wismer
- Major Intersection: Markham Rd & Castlemore Ave
- Full Address: 241 Hammersly Boulevard, Markham, L6E 2E3, Ontario, Canada
- Living Room: Hardwood Floor, Combined W/Dining, Large Window
- Family Room: Hardwood Floor, Gas Fireplace, O/Looks Backyard
- Kitchen: Ceramic Floor, Breakfast Area, W/O To Deck
- Listing Brokerage: Re/Max Atrium Home Realty, Brokerage - Disclaimer: The information contained in this listing has not been verified by Re/Max Atrium Home Realty, Brokerage and should be verified by the buyer.

