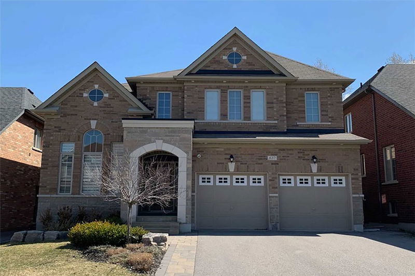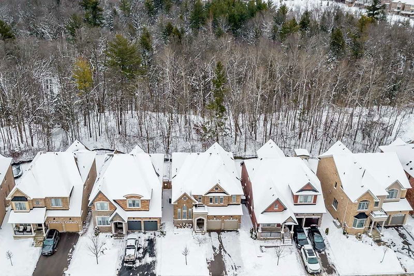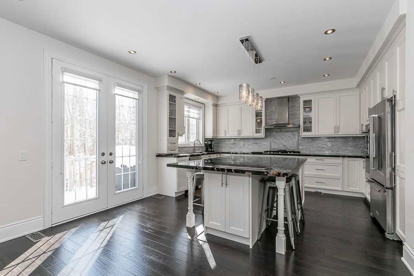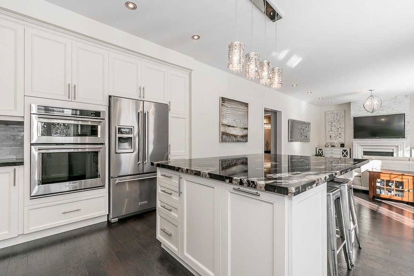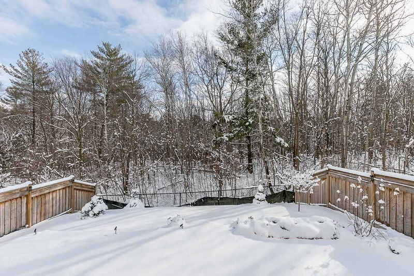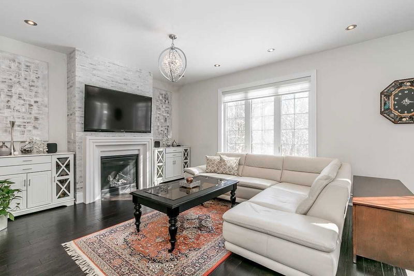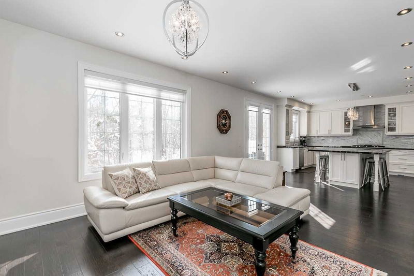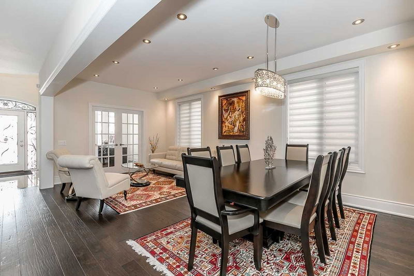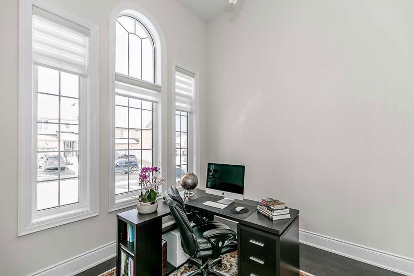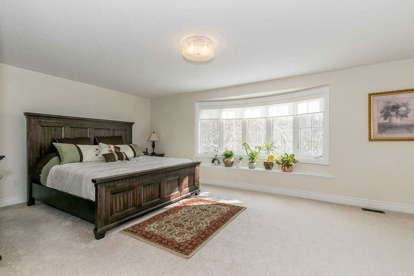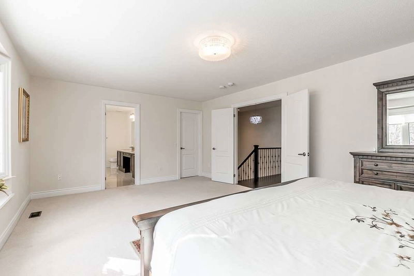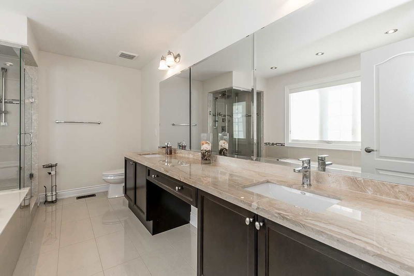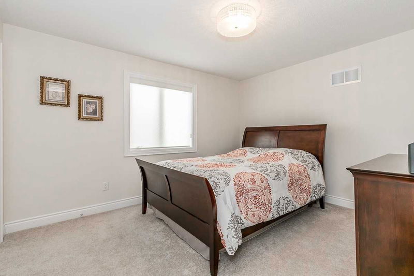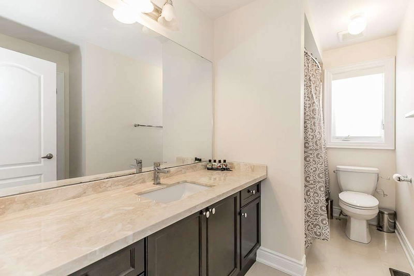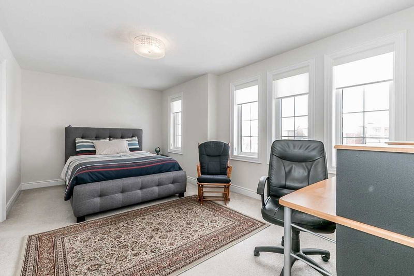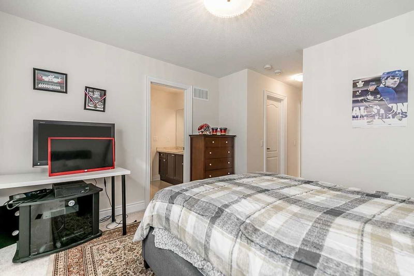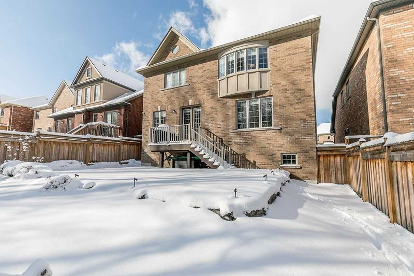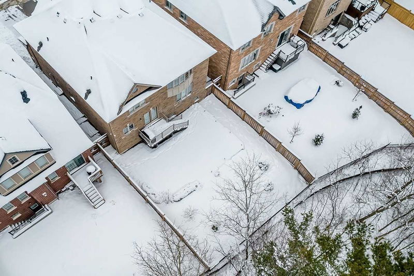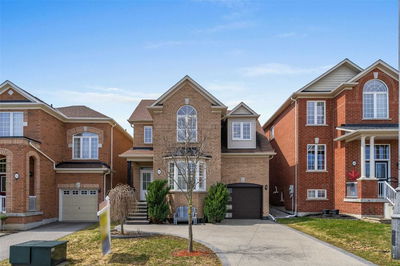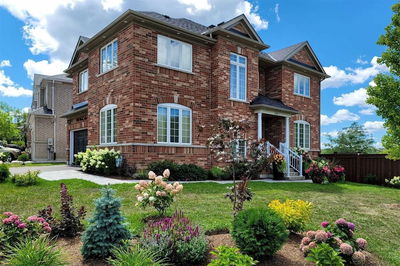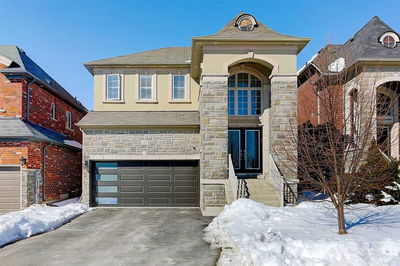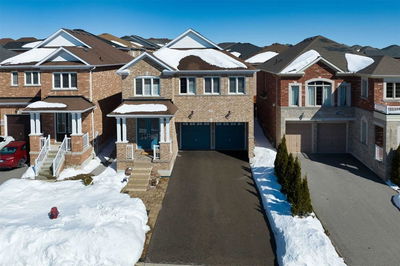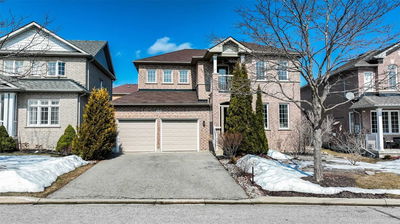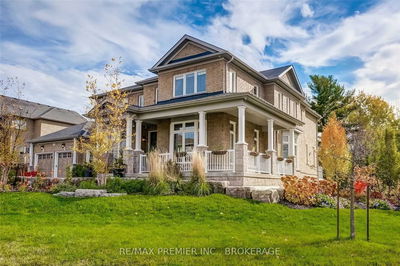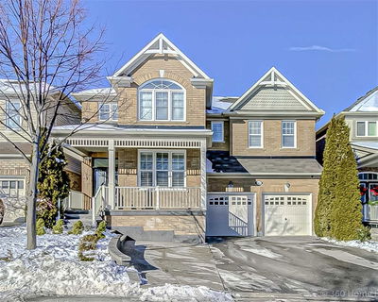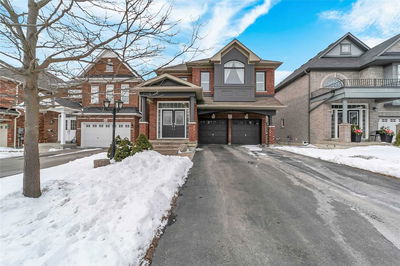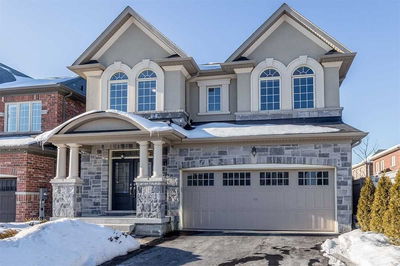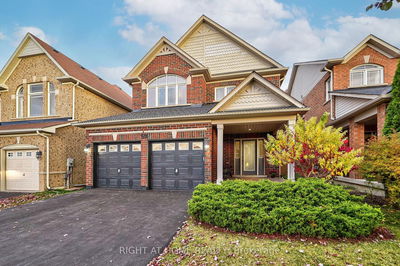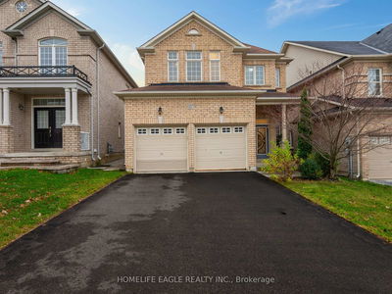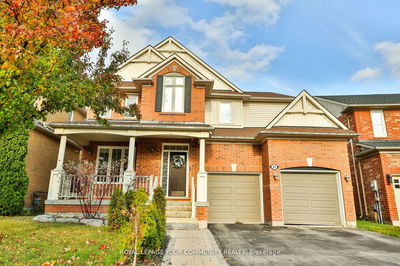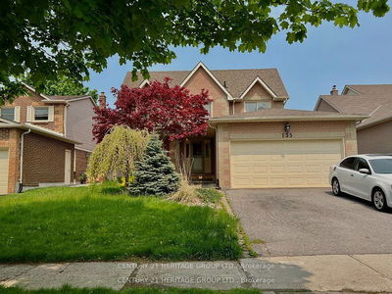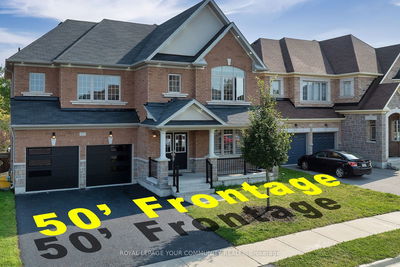Elegant Residence With Stunning Upgrades Backing On To Environmentally Protected Open Space! This Beauty Features Engineered Hardwood Floors, Soaring 18' Ceiling In The Foyer & 9' Smooth Ceilings On The Main Floor. Bright Gourmet Kitchen W/Gas Cooktop, B/I Oven, Marble Backsplash, Centre Island With Breakfast Bar & W/O To Deck With Peaceful Nature Views. Delightful Family Room With Marble Accent Fireplace & Large Picturesque Window, Combined Living/Dining Room With Luxurious Chandelier & French Doors Leading To The Convenient Main Floor Office With 13' Ceiling. Upper Level Includes 4 Generously Sized Bedrooms All With Ensuite Access, Double Door Entry To The Primary Bedroom With Walk-In Closet, Large Bay Window & Ensuite Bath W/Vanity Counter & Soaker Tub W/Jets. Spacious Basement W/Above Grade Windows & 3-Pc Bath Awaits Your Finishing Touch. Nestled In A Family-Friendly Neighbourhood Minutes To The Go Station, Upper Canada Mall, The Highway & More. Welcome To Your Forever Home!
Property Features
- Date Listed: Tuesday, April 04, 2023
- Virtual Tour: View Virtual Tour for 637 Clifford Perry Place
- City: Newmarket
- Neighborhood: Woodland Hill
- Major Intersection: Bathurst/Clifford Perry
- Full Address: 637 Clifford Perry Place, Newmarket, L3X 0J4, Ontario, Canada
- Living Room: Hardwood Floor, Window, Combined W/Dining
- Family Room: Hardwood Floor, Gas Fireplace, Large Window
- Kitchen: Hardwood Floor, Centre Island, W/O To Deck
- Listing Brokerage: Jay Miller Real Estate Ltd., Brokerage - Disclaimer: The information contained in this listing has not been verified by Jay Miller Real Estate Ltd., Brokerage and should be verified by the buyer.

