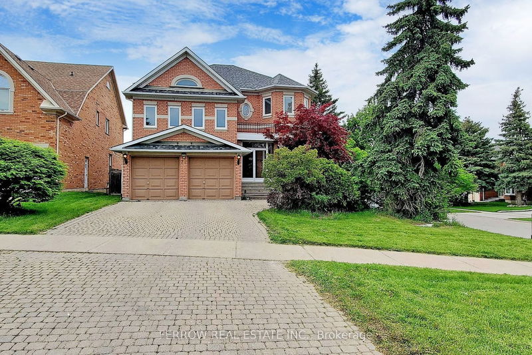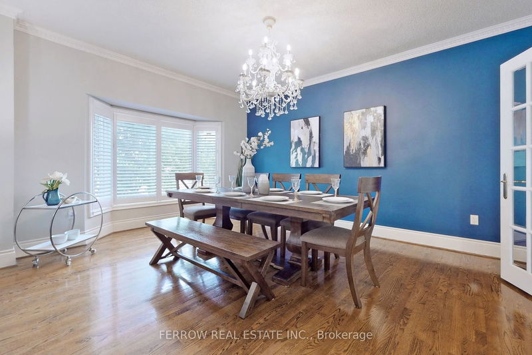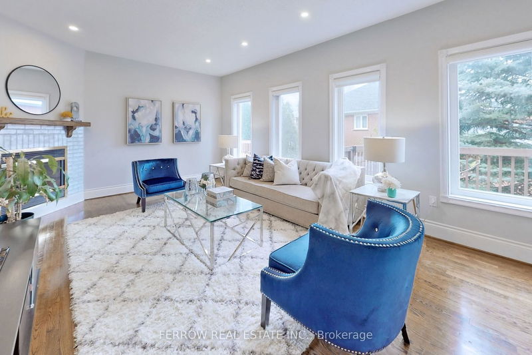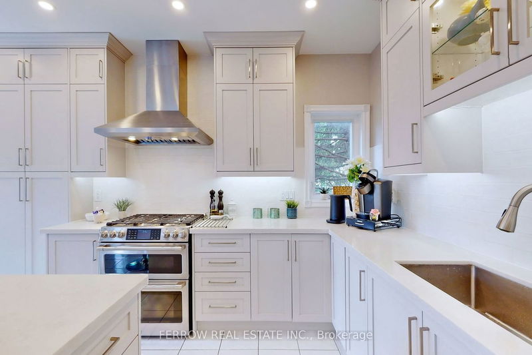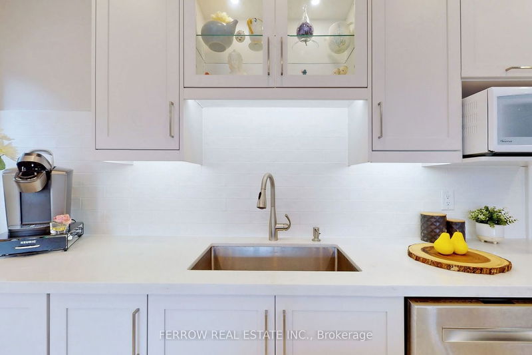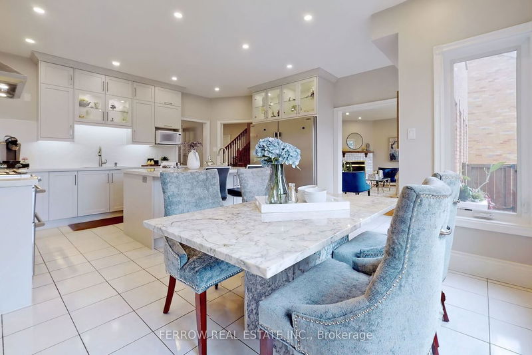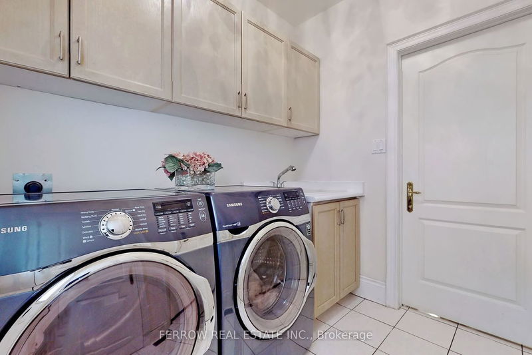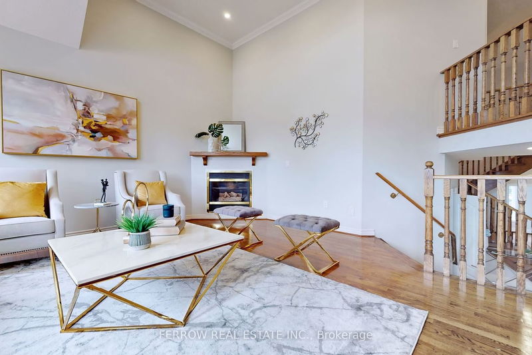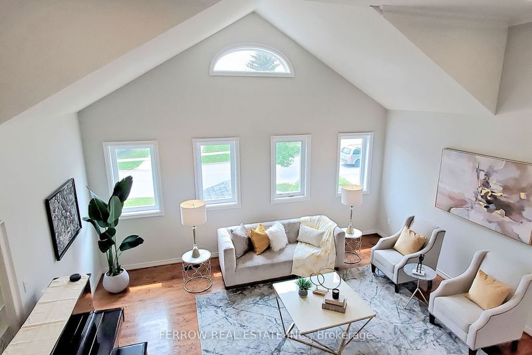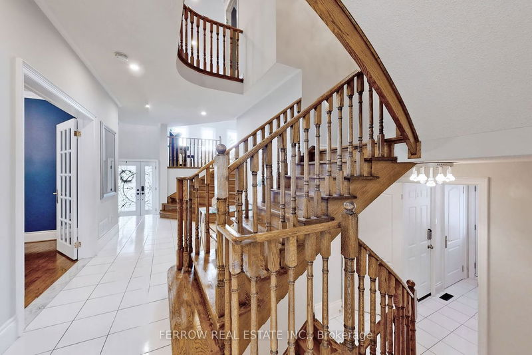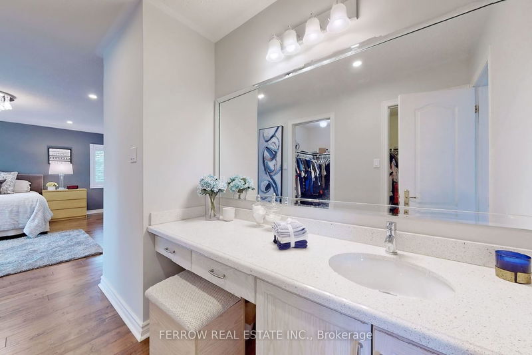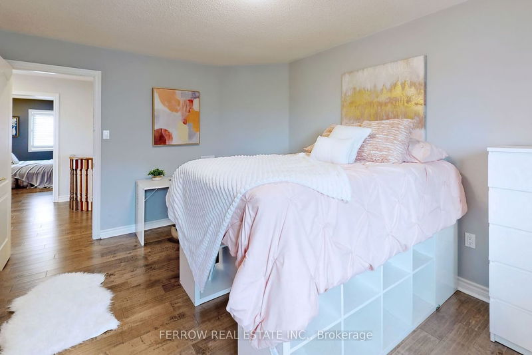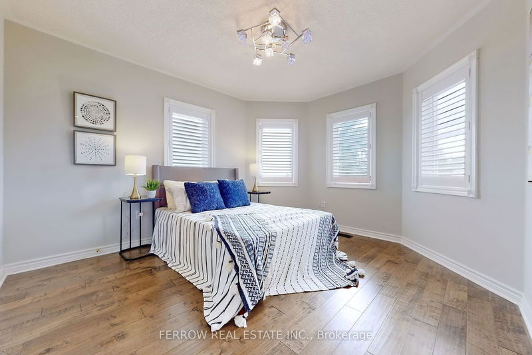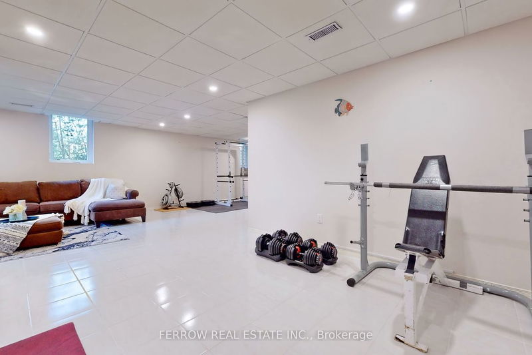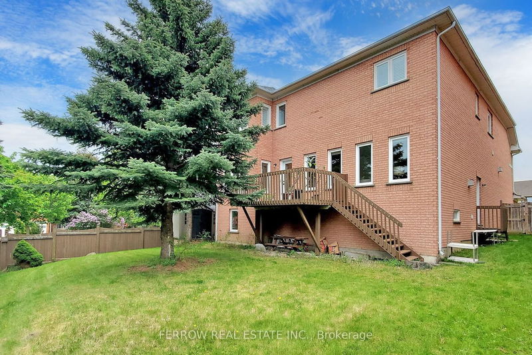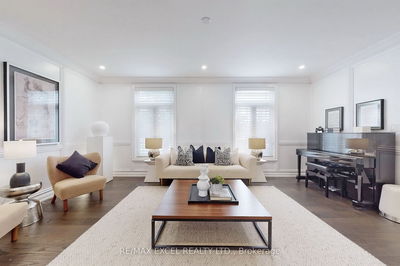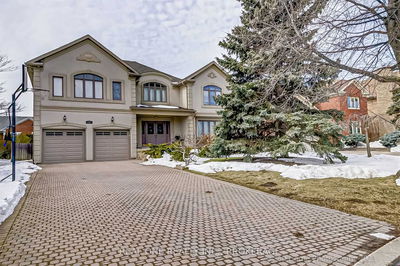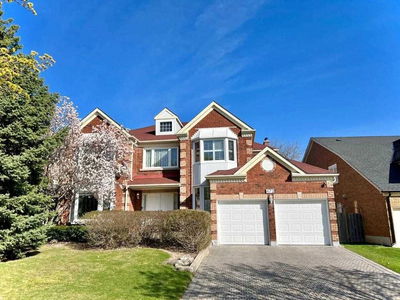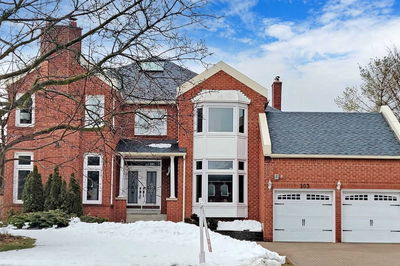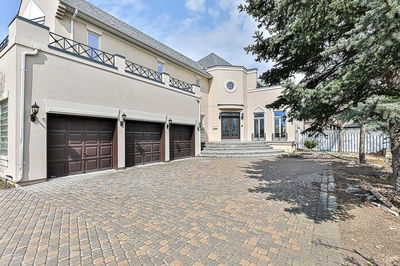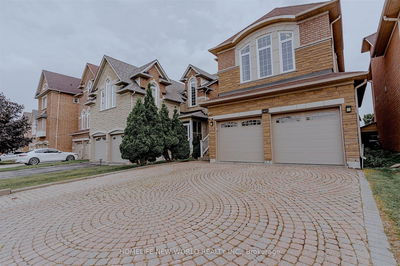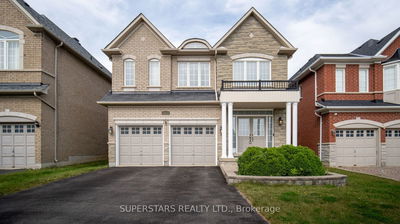Welcome To This Stunning Home Located In Prestigious Bayview Hill Community. Step Through The Grand Foyer, Your Greeted By Soaring Ceilings That Gives Way To The Second Floor. Main Level Boasts A Newly Renovated Gourmet Kitchen (2020) Complete With Sprawling Quartz Counters, Oversized Under Mount Sink, Grand Centre Island With Prep Sink, Large 4 Door Pantry All New Stainless Steel Appliances. Entertain In The Full Size Dining Rm Accented With Crown Mouldings And A Raised Living Room Which Boasts Cathedral Ceilings Equipped With Fireplace Or Just Relax In The Family Room That Overlooks The Serene Back Yard. A Dedicated Office Space/Library Is Both Private And Functional. This 4 Br Layout Offers 2 Ensuites With Granite Counter Tops. Located In The Highly Sought-After Bayview Hill Community, Known For Its Beautiful Homes, Family-Friendly Atmosphere And Top Ranking Schools. With Its Prime Location And Luxurious Features, This Home Is A True Gem That Must Be Seen To Be Fully Appreciated.
Property Features
- Date Listed: Thursday, May 18, 2023
- Virtual Tour: View Virtual Tour for 76 Clarendon Drive
- City: Richmond Hill
- Neighborhood: Bayview Hill
- Major Intersection: Major Mac & Leslie
- Full Address: 76 Clarendon Drive, Richmond Hill, L4B 3X5, Ontario, Canada
- Living Room: Cathedral Ceiling, Hardwood Floor, Fireplace
- Kitchen: Quartz Counter, Stainless Steel Appl, Centre Island
- Family Room: Fireplace, Hardwood Floor
- Listing Brokerage: Ferrow Real Estate Inc. - Disclaimer: The information contained in this listing has not been verified by Ferrow Real Estate Inc. and should be verified by the buyer.

