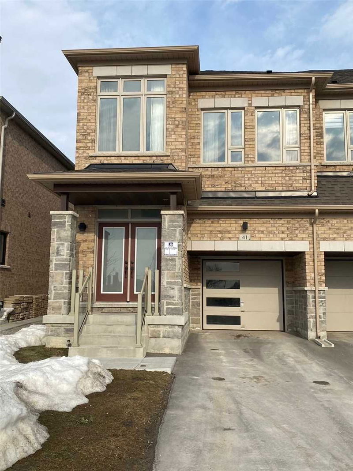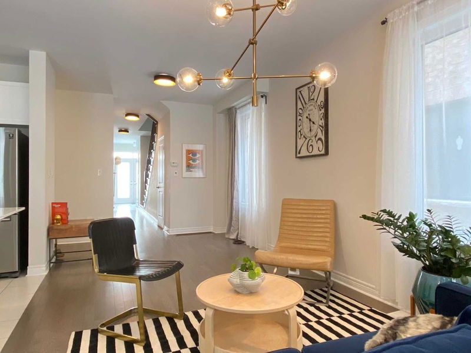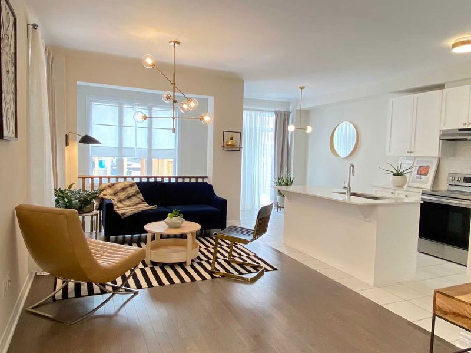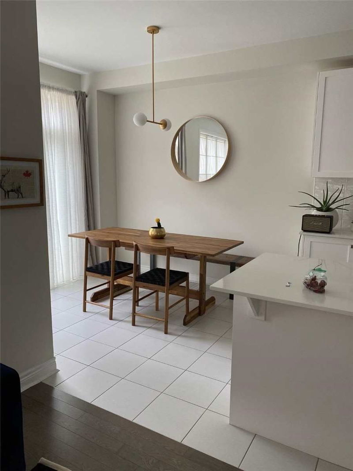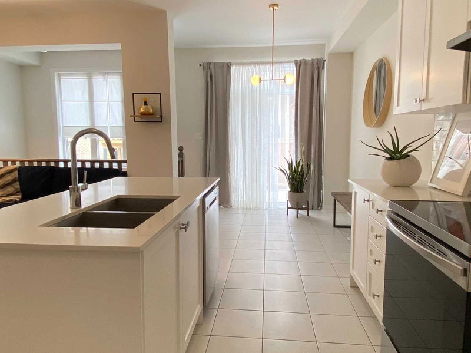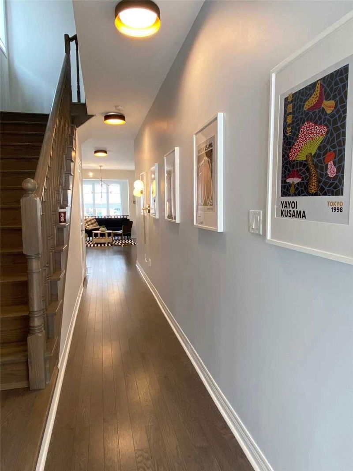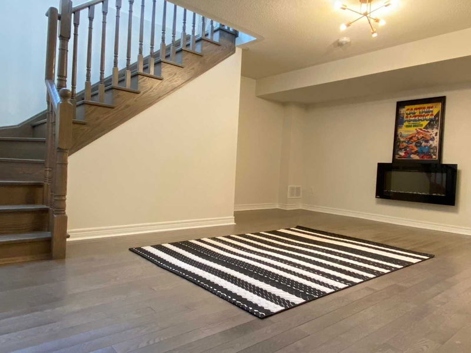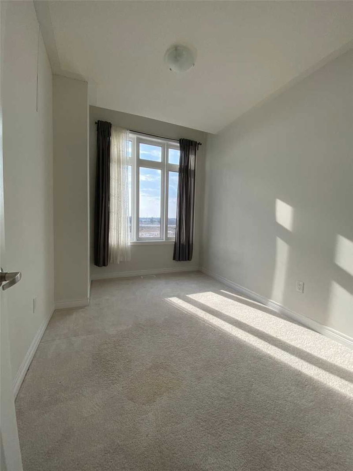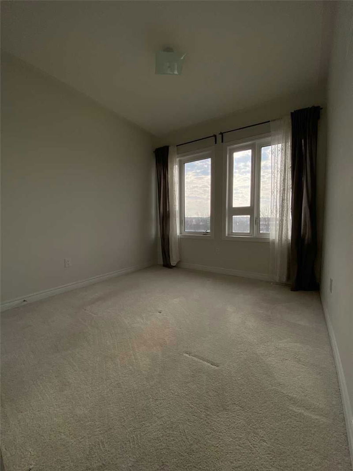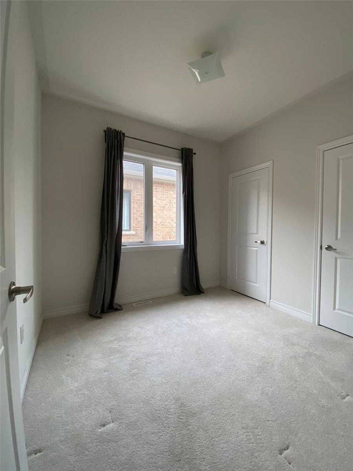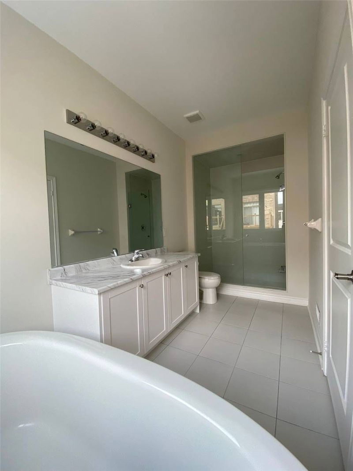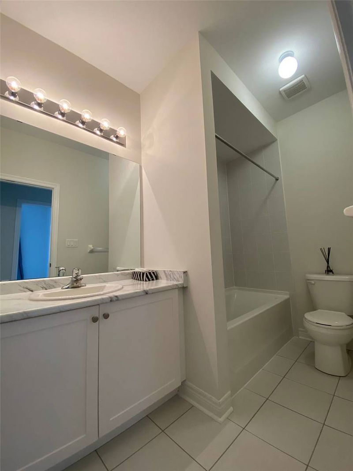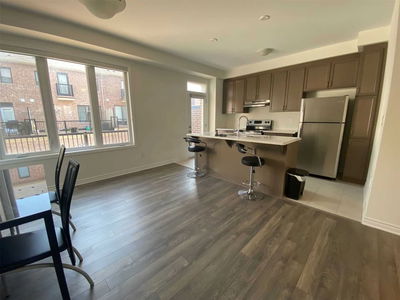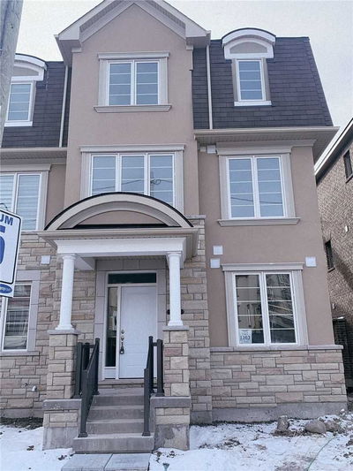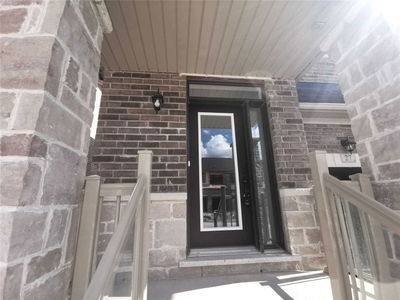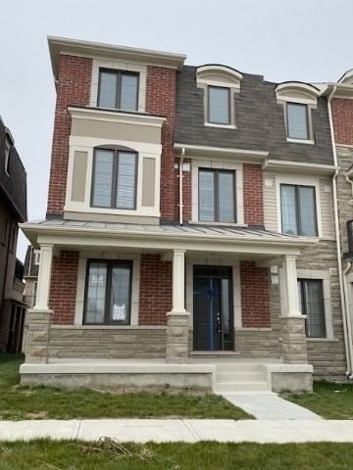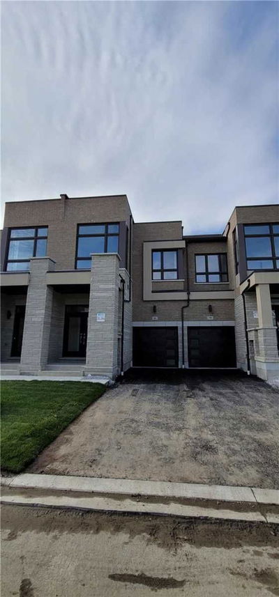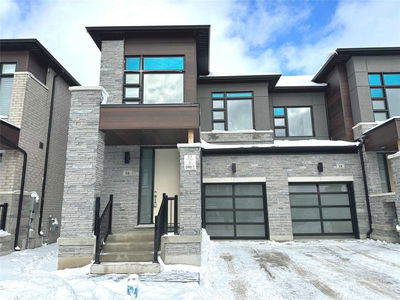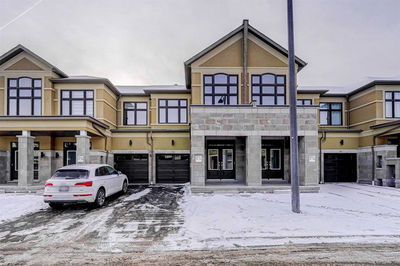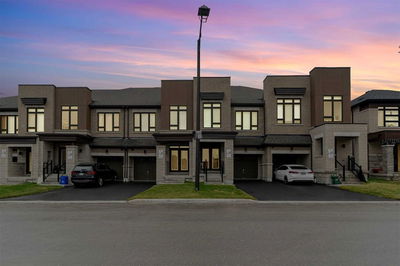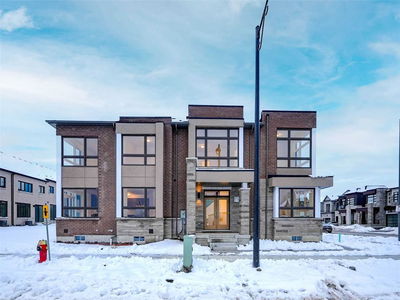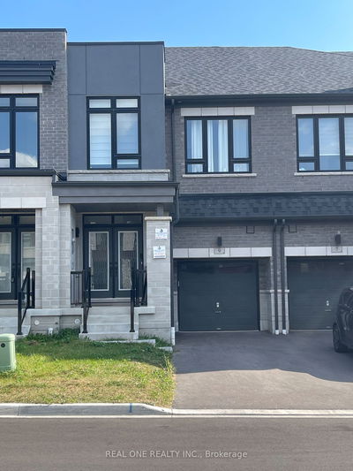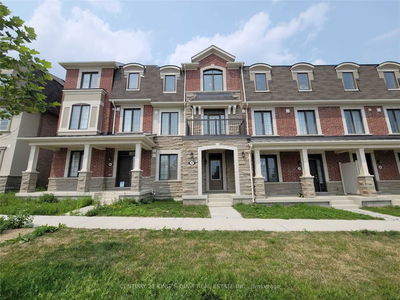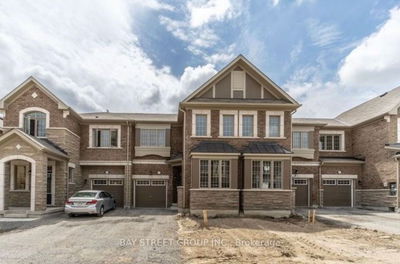2-Year-Old 4 Br 3 Bath End-Unit Town Home. Facing A Beautiful Pond, Upgraded With Hardwood Floor And A Builder's Built Half Finish Basement. 2166 Sqf Living Space. 9' Ceil Both Floors Granite Kitchen Countertop. New Backsplash. All New Lighting Fixture. Steps To Richmond Green Park, School, Shopping Plaza, Restaurants, Costco, Bank, Home Depot, Highway 404.
Property Features
- Date Listed: Wednesday, April 05, 2023
- City: Richmond Hill
- Neighborhood: Rural Richmond Hill
- Major Intersection: Elgin Mills& Leslie
- Full Address: 41 Ducharme Drive, Richmond Hill, L4S 0J3, Ontario, Canada
- Kitchen: Combined W/Kitchen
- Family Room: Fireplace
- Listing Brokerage: Bay Street Group Inc., Brokerage - Disclaimer: The information contained in this listing has not been verified by Bay Street Group Inc., Brokerage and should be verified by the buyer.

